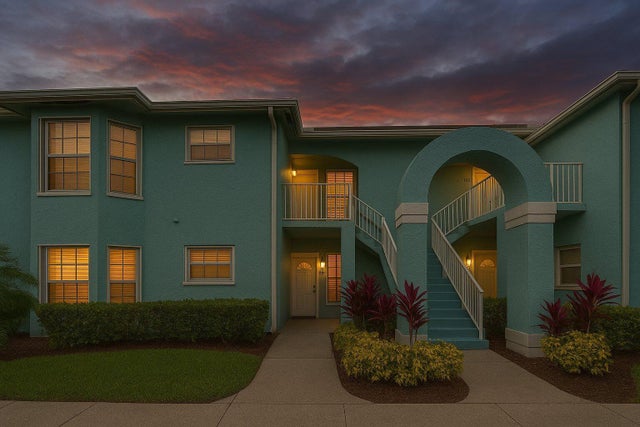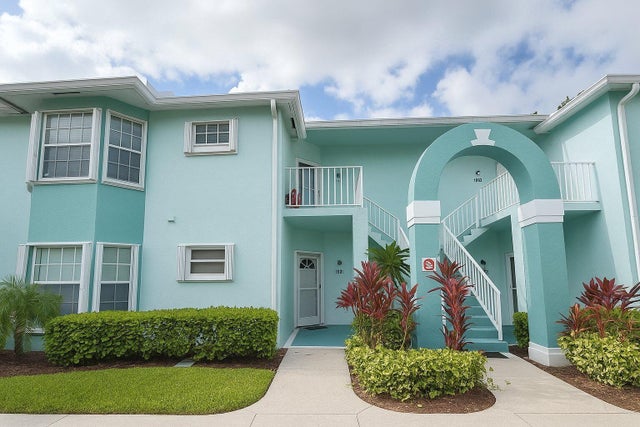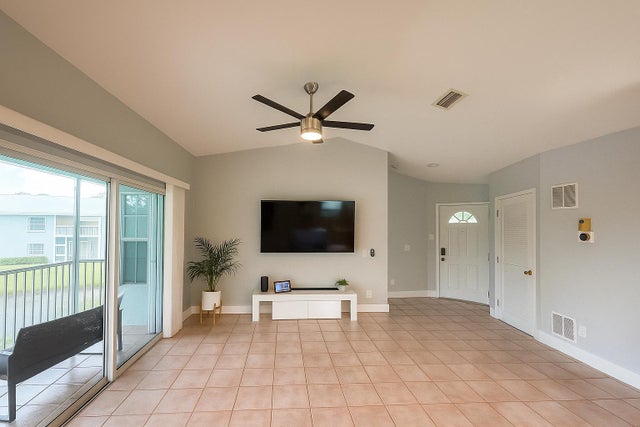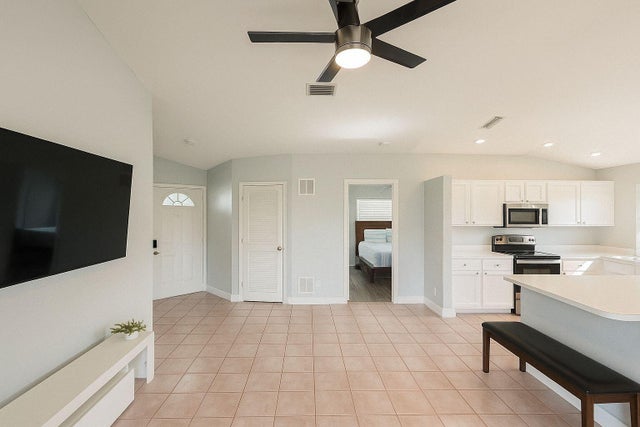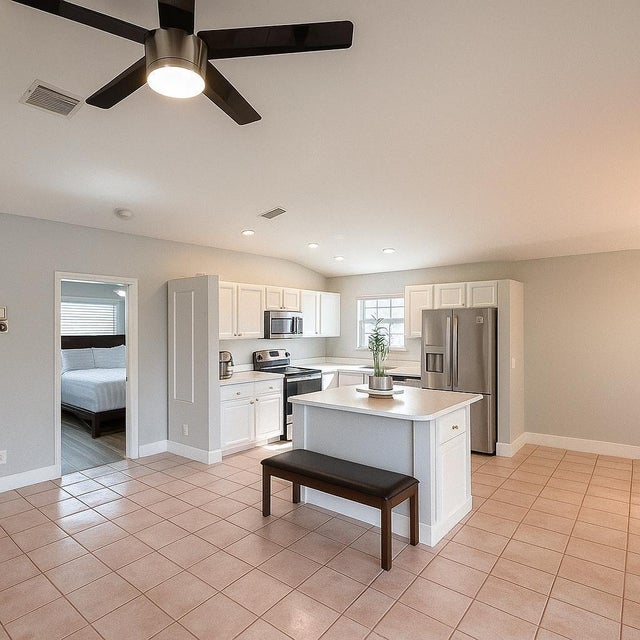About 1106 Sw Swan Lake Circle
LOCATION, LOCATION, LOCATION! FIRST TIME HOME BUYERS DREAM. Meticulous and move-in ready 2-bed, 2-bath condo on the 2nd floor with lake views! Enjoy an open layout with tile floors, laminate in bedrooms, a spacious kitchen island, dining room, and split-bedroom design. Freshly painted with newer GE appliances, A/C and Nest thermostat (2019), and water heater (2019). Relax on the screened balcony overlooking the lake. But wait, this unit is located around many shopping plazas, supermarkets, restaurants, schools and everything you may need is around the conner. Schedule a showing today!
Features of 1106 Sw Swan Lake Circle
| MLS® # | RX-11102945 |
|---|---|
| USD | $242,500 |
| CAD | $341,350 |
| CNY | 元1,731,571 |
| EUR | €209,890 |
| GBP | £182,818 |
| RUB | ₽19,402,110 |
| HOA Fees | $393 |
| Bedrooms | 2 |
| Bathrooms | 2.00 |
| Full Baths | 2 |
| Total Square Footage | 1,166 |
| Living Square Footage | 1,029 |
| Square Footage | Tax Rolls |
| Acres | 0.00 |
| Year Built | 1994 |
| Type | Residential |
| Sub-Type | Condo or Coop |
| Restrictions | Buyer Approval, Lease OK w/Restrict |
| Unit Floor | 2 |
| Status | Price Change |
| HOPA | No Hopa |
| Membership Equity | No |
Community Information
| Address | 1106 Sw Swan Lake Circle |
|---|---|
| Area | 7500 |
| Subdivision | WESTBROOK ISLES CONDOMINIUM |
| City | Port Saint Lucie |
| County | St. Lucie |
| State | FL |
| Zip Code | 34986 |
Amenities
| Amenities | Clubhouse, Pool |
|---|---|
| Utilities | None |
| Is Waterfront | Yes |
| Waterfront | Lake |
| Has Pool | No |
| Pets Allowed | Restricted |
| Subdivision Amenities | Clubhouse, Pool |
Interior
| Interior Features | Cook Island |
|---|---|
| Appliances | Dishwasher, Microwave, Range - Electric, Refrigerator, Washer |
| Heating | Central |
| Cooling | Central |
| Fireplace | No |
| # of Stories | 2 |
| Stories | 2.00 |
| Furnished | Unfurnished |
| Master Bedroom | None |
Exterior
| Construction | CBS |
|---|---|
| Front Exposure | South |
Additional Information
| Date Listed | June 27th, 2025 |
|---|---|
| Days on Market | 108 |
| Zoning | RES |
| Foreclosure | No |
| Short Sale | No |
| RE / Bank Owned | No |
| HOA Fees | 393 |
| Parcel ID | 332554400630007 |
Room Dimensions
| Master Bedroom | 13 x 4 |
|---|---|
| Living Room | 16 x 13 |
| Kitchen | 10 x 10 |
Listing Details
| Office | LPT Realty, LLC |
|---|---|
| flbrokers@lptrealty.com |

