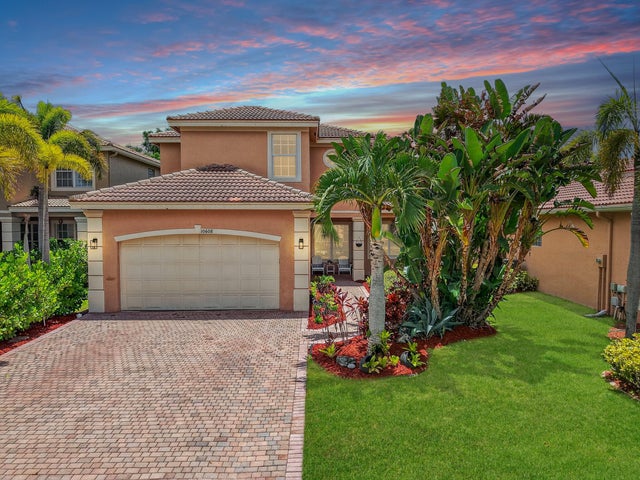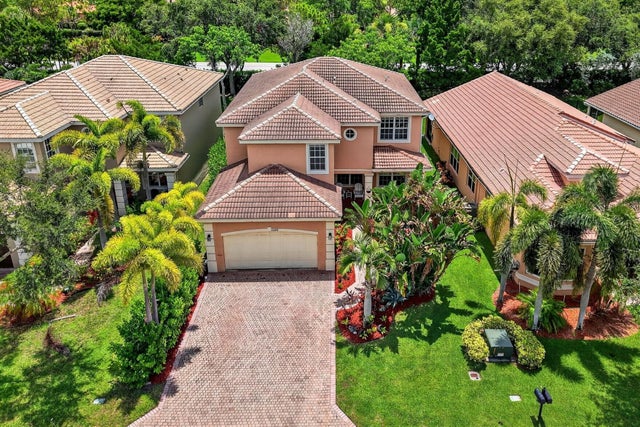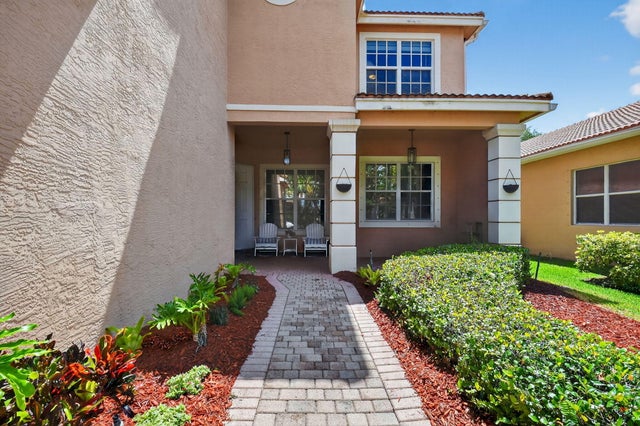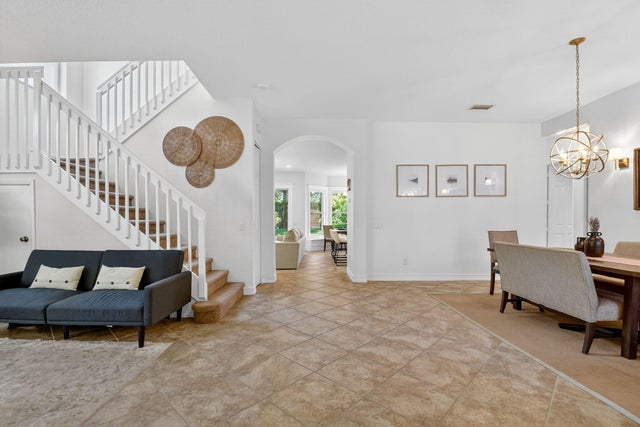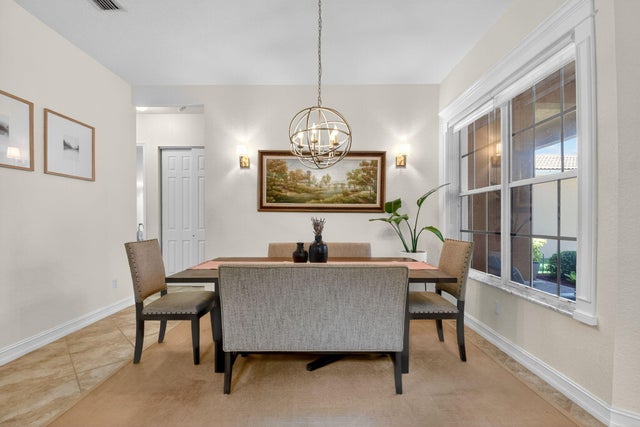About 10608 Walnut Valley Drive
Spacious 6-bedroom, 4-bathroom home in Canyon Lakes. Less than 7 miles to Bethesda West Hospital. This home offers impact windows upstairs, hurricane panels downstairs, and a 2 car garage. The large kitchen with stainless appliances and wood cabinets overlooks the family room and patio. The first floor also includes formal living and dining rooms, 2 bedrooms and a full bath, perfect for guests, multi-generational living, nanny or home office. Upstairs, the primary suite features a bonus sitting room and 2 walk-in closets. Enjoy a covered patio with space for a pool and several young fruit trees; mango, avocado, and lemon. Resort style amenities, and a highly rated school zone make this the perfect place to call home.
Features of 10608 Walnut Valley Drive
| MLS® # | RX-11102883 |
|---|---|
| USD | $839,000 |
| CAD | $1,178,929 |
| CNY | 元5,977,959 |
| EUR | €719,510 |
| GBP | £623,894 |
| RUB | ₽67,539,164 |
| HOA Fees | $375 |
| Bedrooms | 6 |
| Bathrooms | 4.00 |
| Full Baths | 4 |
| Total Square Footage | 4,283 |
| Living Square Footage | 3,388 |
| Square Footage | Tax Rolls |
| Acres | 0.15 |
| Year Built | 2005 |
| Type | Residential |
| Sub-Type | Single Family Detached |
| Restrictions | Lease OK w/Restrict |
| Style | < 4 Floors, Contemporary |
| Unit Floor | 0 |
| Status | Active Under Contract |
| HOPA | No Hopa |
| Membership Equity | No |
Community Information
| Address | 10608 Walnut Valley Drive |
|---|---|
| Area | 4720 |
| Subdivision | CANYON LAKES PL 1 (A/K/A FOGG NORTH) |
| Development | CANYON LAKES |
| City | Boynton Beach |
| County | Palm Beach |
| State | FL |
| Zip Code | 33473 |
Amenities
| Amenities | Pool, Playground, Park, Street Lights, Sidewalks, Spa-Hot Tub, Exercise Room, Lobby, Basketball, Clubhouse, Bike - Jog, Tennis |
|---|---|
| Utilities | 3-Phase Electric, Public Sewer, Cable, Public Water |
| Parking | Garage - Attached, Driveway, 2+ Spaces |
| # of Garages | 2 |
| View | Garden |
| Is Waterfront | No |
| Waterfront | None |
| Has Pool | No |
| Pets Allowed | Yes |
| Subdivision Amenities | Pool, Playground, Park, Street Lights, Sidewalks, Spa-Hot Tub, Exercise Room, Lobby, Basketball, Clubhouse, Bike - Jog, Community Tennis Courts |
| Security | Gate - Manned |
Interior
| Interior Features | Split Bedroom, Entry Lvl Lvng Area, Laundry Tub, Cook Island, Volume Ceiling, Walk-in Closet, Pantry |
|---|---|
| Appliances | Dryer, Freezer, Microwave, Dishwasher, Refrigerator |
| Heating | Central, Electric |
| Cooling | Electric, Central, Ceiling Fan |
| Fireplace | No |
| # of Stories | 2 |
| Stories | 2.00 |
| Furnished | Unfurnished |
| Master Bedroom | Separate Shower, Dual Sinks, Separate Tub |
Exterior
| Exterior Features | Covered Patio, Room for Pool, Auto Sprinkler |
|---|---|
| Lot Description | < 1/4 Acre, Paved Road, Private Road, Sidewalks |
| Windows | Single Hung Metal, Impact Glass |
| Roof | Concrete Tile |
| Construction | CBS, Frame/Stucco |
| Front Exposure | West |
School Information
| Elementary | Sunset Palms Elementary School |
|---|---|
| Middle | West Boynton |
| High | Park Vista Community High School |
Additional Information
| Date Listed | June 26th, 2025 |
|---|---|
| Days on Market | 112 |
| Zoning | AGR-PU |
| Foreclosure | No |
| Short Sale | No |
| RE / Bank Owned | No |
| HOA Fees | 375 |
| Parcel ID | 00424529010002740 |
| Contact Info | 561-324-6175 |
Room Dimensions
| Master Bedroom | 28 x 18 |
|---|---|
| Bedroom 2 | 14 x 13 |
| Bedroom 3 | 12 x 11 |
| Bedroom 4 | 13 x 10 |
| Bedroom 5 | 13 x 10 |
| Dining Room | 14 x 8 |
| Family Room | 18 x 17 |
| Living Room | 24 x 20 |
| Kitchen | 14 x 11 |
| Bonus Room | 13 x 10 |
| Patio | 24 x 10 |
| Porch | 24 x 10 |
Listing Details
| Office | Illustrated Properties LLC (We |
|---|---|
| mikepappas@keyes.com |

