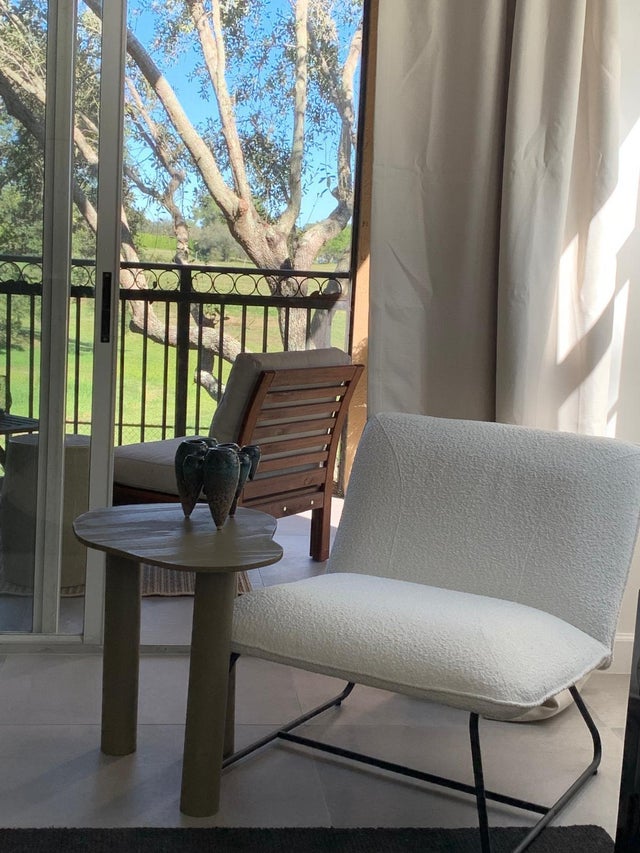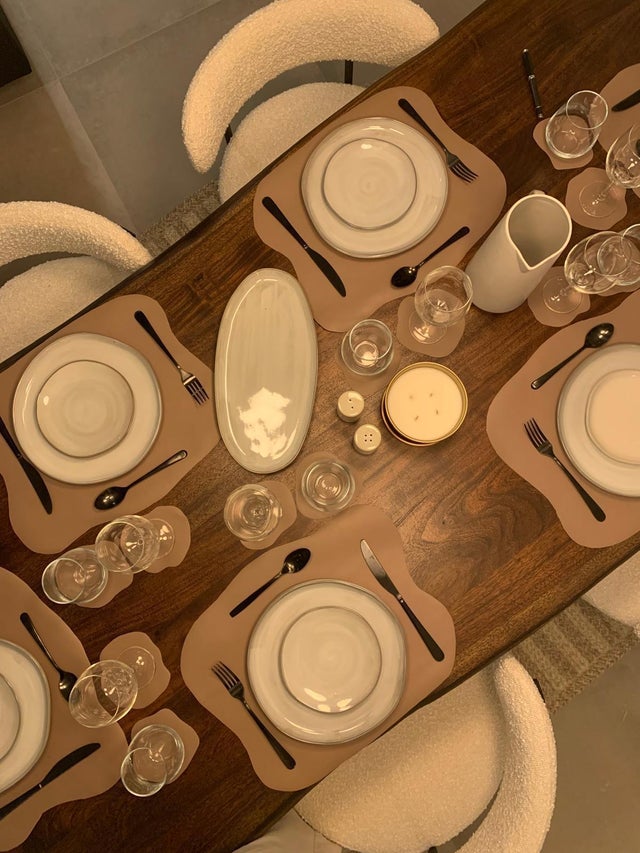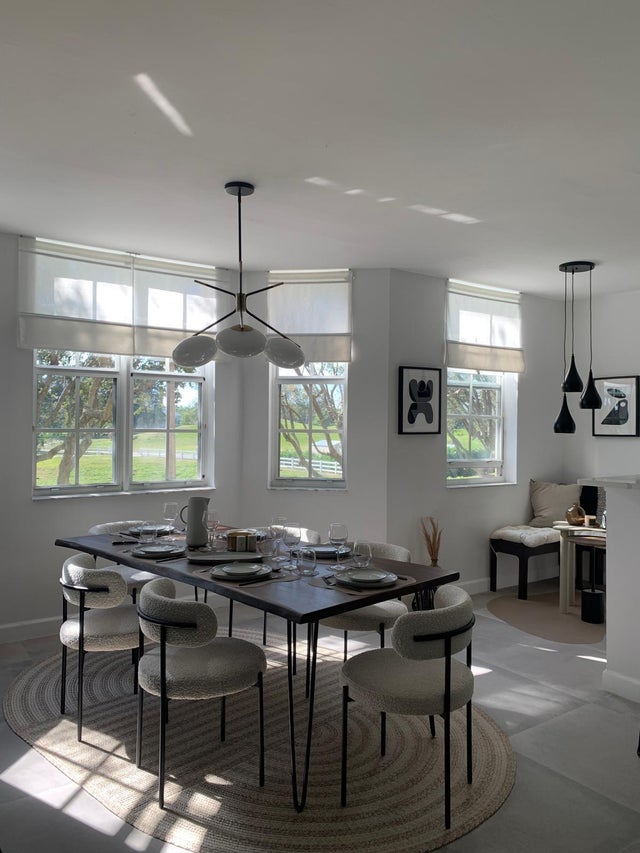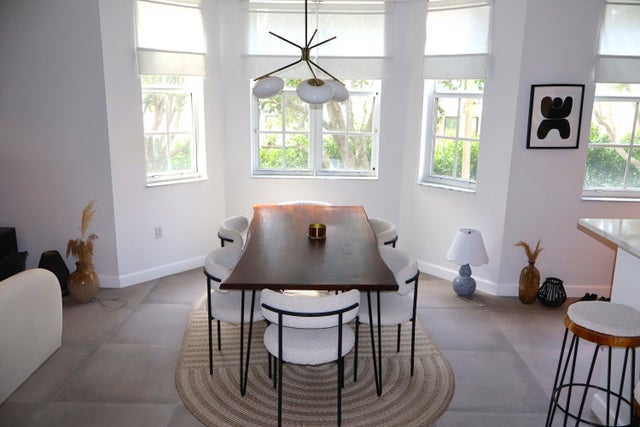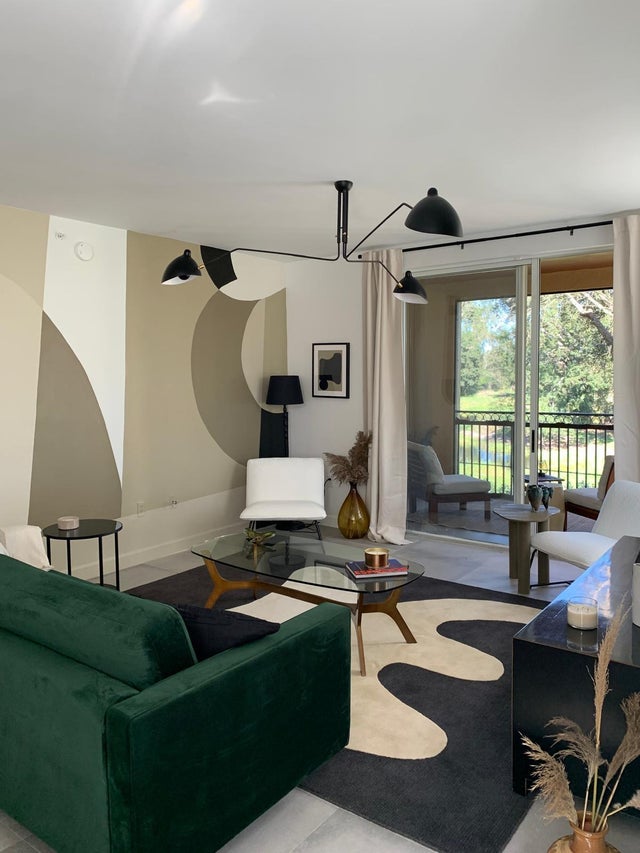About 11750 Saint Andrews Place #208
BEATIFULLY RENOVATED 3 BEDROOM 2 BATHROOM CONDO OFFERS A LUXURY LIVING EXPERIENCE OPEN CONCEPT LAYOUT CREATES A SPACIOUS AND INVITING ATMOSPHERE ENHANCED BY NEWLY INSTALLED PORCELAIN FLOORING THROUGHOUT METICULOUSLY UPDATED KITCHEN FEATURES NEW CABINETS AND GRANITE COUNTERTOPS WITH BRAND NEW STAINLESS STEELE APPLIANCES. BATHROOMS HAVE BEEN TRANSFORMED WITH NEW CABINETS AND GRANITE COUNTERTOPS. STEP ONTO YOUR PRIVATE ZEN-INSPIRED BALCONY THAT OFFERS A PERFECT SETTING FOR YOUR MORNING COFFEE OR AN EVENING GLASS OF WINE NEW A/C INSTALLED IN 2023. GATED COMMUNITY FEATURESCLUBHOUSE WITH A BUSINESS CENTRE AND RECREATIONAL FACILITIES INCLUDING LARGE POOL, STATE OF THE ART FITNESS CENTRE, JOGGING/WALKING PATHS, GAME ROOM, PICNIC AREAS, A HOT TUB AND TENNIS COURTSDON''T MISS THIS OPPOURTUNIT
Features of 11750 Saint Andrews Place #208
| MLS® # | RX-11102853 |
|---|---|
| USD | $575,000 |
| CAD | $809,387 |
| CNY | 元4,105,788 |
| EUR | €497,678 |
| GBP | £433,486 |
| RUB | ₽46,005,003 |
| HOA Fees | $759 |
| Bedrooms | 3 |
| Bathrooms | 2.00 |
| Full Baths | 2 |
| Total Square Footage | 1,764 |
| Living Square Footage | 1,633 |
| Square Footage | Tax Rolls |
| Acres | 0.00 |
| Year Built | 2001 |
| Type | Residential |
| Sub-Type | Condo or Coop |
| Restrictions | Other |
| Style | < 4 Floors, Multi-Level |
| Unit Floor | 2 |
| Status | Active |
| HOPA | No Hopa |
| Membership Equity | No |
Community Information
| Address | 11750 Saint Andrews Place #208 |
|---|---|
| Area | 5520 |
| Subdivision | ST ANDREWS AT POLO CLUB C |
| City | Wellington |
| County | Palm Beach |
| State | FL |
| Zip Code | 33414 |
Amenities
| Amenities | Bike - Jog, Clubhouse, Exercise Room, Pool, Spa-Hot Tub, Billiards |
|---|---|
| Utilities | Public Sewer, Public Water |
| Parking | 2+ Spaces, Driveway, Garage - Attached |
| # of Garages | 1 |
| View | Lake |
| Is Waterfront | No |
| Waterfront | Lake |
| Has Pool | No |
| Pets Allowed | Yes |
| Unit | Corner, Multi-Level |
| Subdivision Amenities | Bike - Jog, Clubhouse, Exercise Room, Pool, Spa-Hot Tub, Billiards |
| Security | None |
| Guest House | No |
Interior
| Interior Features | Ctdrl/Vault Ceilings, Foyer, Pantry, Walk-in Closet, Roman Tub, Closet Cabinets |
|---|---|
| Appliances | Auto Garage Open, Dishwasher, Dryer, Freezer, Ice Maker, Microwave, Range - Electric, Refrigerator, Washer, Compactor |
| Heating | Central |
| Cooling | Central |
| Fireplace | No |
| # of Stories | 3 |
| Stories | 3.00 |
| Furnished | Unfurnished |
| Master Bedroom | 2 Master Baths, 2 Master Suites |
Exterior
| Construction | Concrete |
|---|---|
| Front Exposure | West |
School Information
| Elementary | Elbridge Gale Elementary School |
|---|---|
| Middle | Polo Park Middle School |
| High | Wellington High School |
Additional Information
| Date Listed | June 26th, 2025 |
|---|---|
| Days on Market | 110 |
| Zoning | RES |
| Foreclosure | No |
| Short Sale | No |
| RE / Bank Owned | No |
| HOA Fees | 759 |
| Parcel ID | 73414414460052080 |
Room Dimensions
| Master Bedroom | 16 x 13 |
|---|---|
| Living Room | 18 x 12 |
| Kitchen | 12 x 6 |
Listing Details
| Office | Balavaan Realty LLC |
|---|---|
| sandy@balavaanrealty.com |

