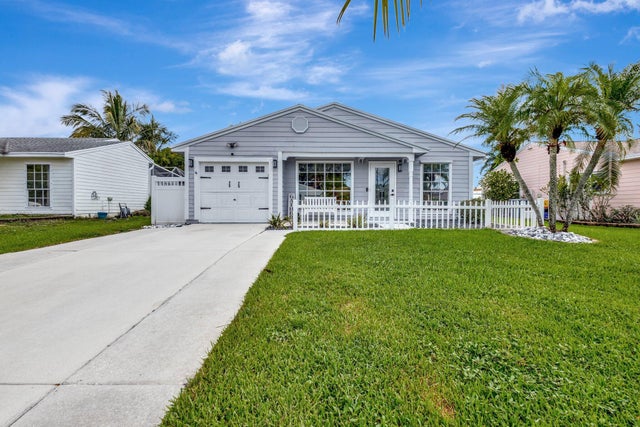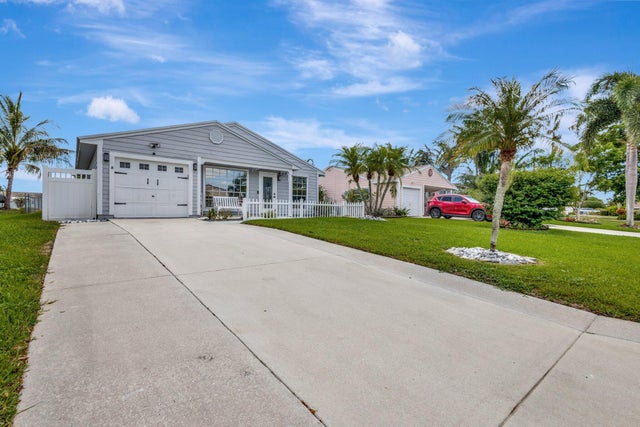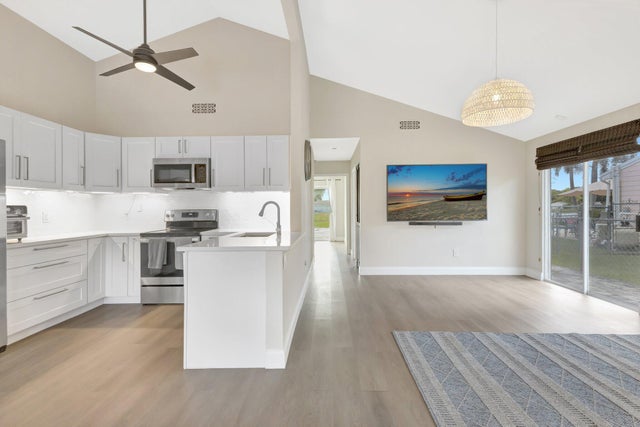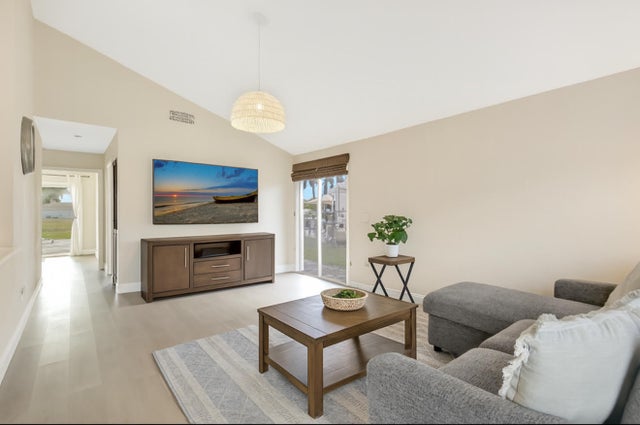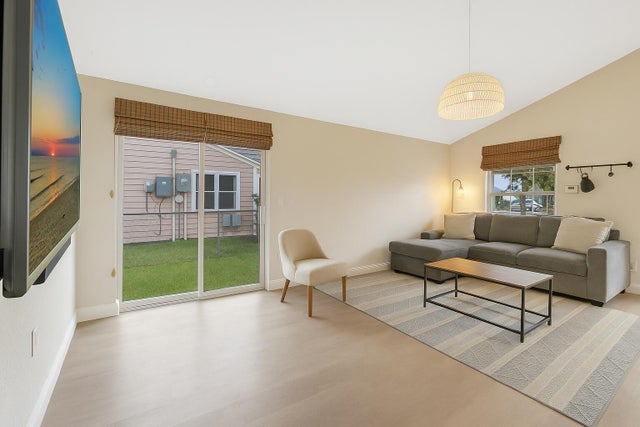About 9123 Carma Drive
Beautifully Renovated Lakefront Home!This stunning, updated home offers the perfect blend of comfort and style, and has been barely lived in since its complete renovation. A brand new metal roof was installed in 2024, ensuring durability and peace of mind for years to come. Perfect for entertaining, the expansive paved patio is ideal for backyard BBQs and gatherings, complete with a unique ''fun shed'' bar that adds charm and personality. Enjoy serene lake views, and create unforgettable memories in this entertainer's paradise. Conveniently located near a variety of restaurants, shopping centers, and with easy access to I-95 and the airport. All ''A'' rated schools. Fenced in yard for your furry friends--this home truly has it all! All measurements appox. Some photo's are staged
Features of 9123 Carma Drive
| MLS® # | RX-11102839 |
|---|---|
| USD | $425,000 |
| CAD | $596,849 |
| CNY | 元3,028,720 |
| EUR | €365,742 |
| GBP | £318,302 |
| RUB | ₽33,468,325 |
| HOA Fees | $225 |
| Bedrooms | 3 |
| Bathrooms | 2.00 |
| Full Baths | 2 |
| Total Square Footage | 1,344 |
| Living Square Footage | 1,057 |
| Square Footage | Tax Rolls |
| Acres | 0.15 |
| Year Built | 1983 |
| Type | Residential |
| Sub-Type | Single Family Detached |
| Restrictions | No Lease First 2 Years |
| Style | < 4 Floors, Ranch |
| Unit Floor | 0 |
| Status | Active Under Contract |
| HOPA | No Hopa |
| Membership Equity | No |
Community Information
| Address | 9123 Carma Drive |
|---|---|
| Area | 4600 |
| Subdivision | Waterchase |
| Development | Waterchase |
| City | Boynton Beach |
| County | Palm Beach |
| State | FL |
| Zip Code | 33472 |
Amenities
| Amenities | Clubhouse, Internet Included, Pool, Tennis |
|---|---|
| Utilities | Cable, Public Sewer, Public Water |
| Parking | Driveway, Garage - Attached |
| # of Garages | 1 |
| View | Lake |
| Is Waterfront | Yes |
| Waterfront | Lake |
| Has Pool | No |
| Pets Allowed | Yes |
| Subdivision Amenities | Clubhouse, Internet Included, Pool, Community Tennis Courts |
| Guest House | No |
Interior
| Interior Features | Ctdrl/Vault Ceilings |
|---|---|
| Appliances | Dishwasher, Disposal, Dryer, Microwave, Range - Electric, Refrigerator, Storm Shutters, Washer, Water Heater - Elec |
| Heating | Central |
| Cooling | Ceiling Fan, Central, Paddle Fans |
| Fireplace | No |
| # of Stories | 1 |
| Stories | 1.00 |
| Furnished | Unfurnished |
| Master Bedroom | Mstr Bdrm - Ground, Separate Shower |
Exterior
| Exterior Features | Fence, Shed, Extra Building, Custom Lighting |
|---|---|
| Lot Description | < 1/4 Acre, Paved Road |
| Windows | Blinds |
| Roof | Metal |
| Construction | Frame |
| Front Exposure | East |
School Information
| Elementary | Crystal Lake Elementary School |
|---|---|
| Middle | Christa Mcauliffe Middle School |
| High | Park Vista Community High School |
Additional Information
| Date Listed | June 26th, 2025 |
|---|---|
| Days on Market | 111 |
| Zoning | RT |
| Foreclosure | No |
| Short Sale | No |
| RE / Bank Owned | No |
| HOA Fees | 225 |
| Parcel ID | 00424523040001320 |
| Waterfront Frontage | 55 |
Room Dimensions
| Master Bedroom | 14 x 12 |
|---|---|
| Living Room | 20 x 14 |
| Kitchen | 10 x 10 |
Listing Details
| Office | RE/MAX Direct |
|---|---|
| ben@benarce.com |

