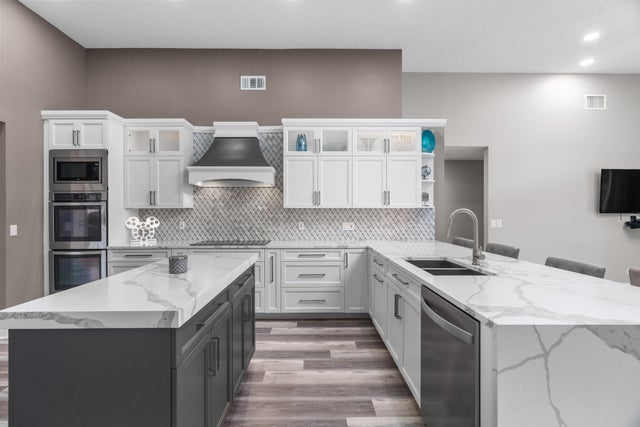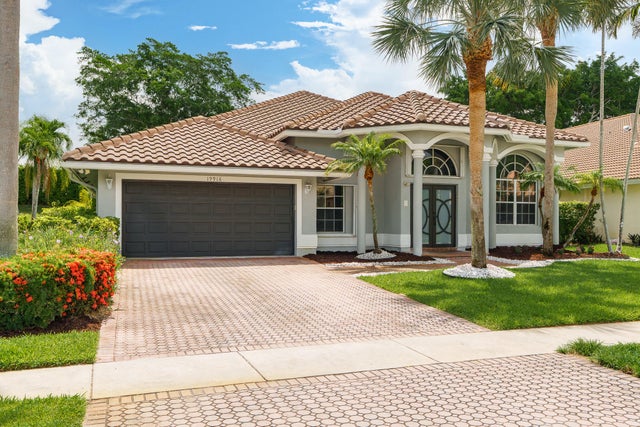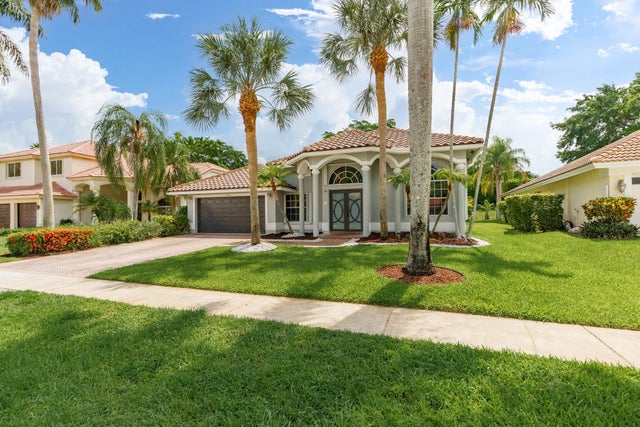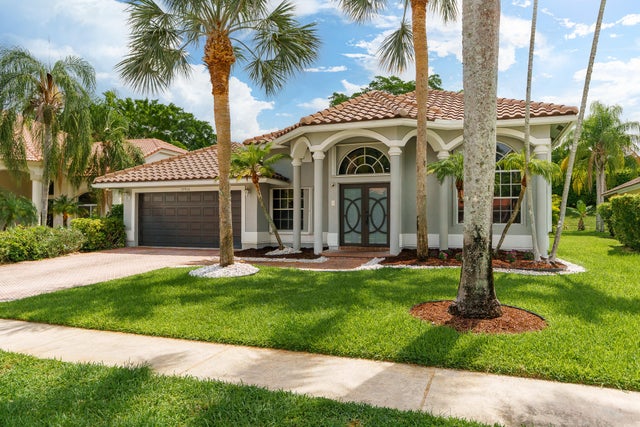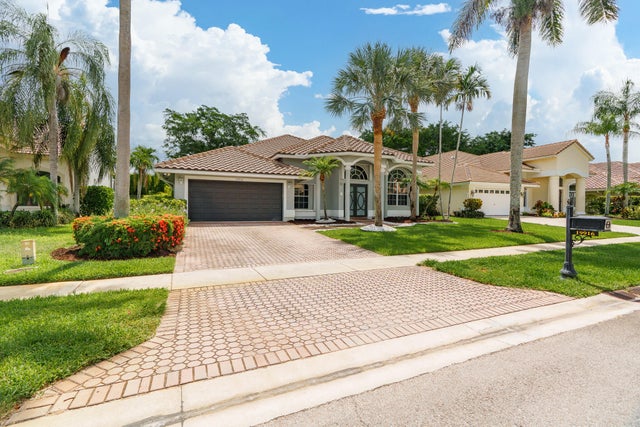About 19916 Dinner Key Drive
Renovated & move in ready single story home with a STUNNING kitchen in Boca Isles South of West Boca. This 4 bedroom Poinciana model has high volume ceilings & a spacious split floorplan. Property upgrades include; New roof in 2019, AC 2022, Full storm protected windows, Hurricane Impact Rated Doors, updated cabana bathroom, modern vinyl flooring throughout, new LED lighting and modern fixtures. Luxury open kitchen boasting shaker-wood cabinets, quartz countertops, chefs island, double ovens, custom hood & breakfast counter. Kitchen opens to the family room, screened patio w/ lanai-covered space. Living room is currently set up as a Movie theater which can also be used as an office/den, playroom or 5th bedroom. Walking distance to community pool, clubhouse & amenities.Boca Isles South offers country club style amenities without the crazy club fees. NOT a mandatory club community. HOA fees include the 24hr manned gate, security patrol, high-speed internet and a premium cable package. Amenities; A newly renovated clubhouse, movie theater, fitness/gym, sauna, billiards, pool, hot tub, basketball, tennis and a brand new kids playground. Pickleball coming soon to the community! Monthly/weekly social events, clubs activities. Zoned for A rated schools. Convenient and well-rounded shopping & dinning at Uptown Boca, Mission Bay Shops and Westwinds of Boca. Neighboring the community is Burt Aaronson South County Regional Park which features; Coconut Cove Waterpark, Kid's playgrounds, sports fields, tennis, basketball, and pickleball courts, as well as Osprey Point Golf Course, one of the area's finest public courses. Enjoy lakes for boating, trails for biking and running, the popular Canine Cove dog park, Daggerwing Nature Center, and the Sunset Cove Amphitheater, which hosts a variety of events and performances.
Features of 19916 Dinner Key Drive
| MLS® # | RX-11102793 |
|---|---|
| USD | $799,000 |
| CAD | $1,122,763 |
| CNY | 元5,688,560 |
| EUR | €687,735 |
| GBP | £597,026 |
| RUB | ₽64,999,209 |
| HOA Fees | $446 |
| Bedrooms | 4 |
| Bathrooms | 2.00 |
| Full Baths | 2 |
| Total Square Footage | 3,074 |
| Living Square Footage | 2,325 |
| Square Footage | Tax Rolls |
| Acres | 0.18 |
| Year Built | 1995 |
| Type | Residential |
| Sub-Type | Single Family Detached |
| Restrictions | No Lease 1st Year |
| Unit Floor | 0 |
| Status | Active Under Contract |
| HOPA | No Hopa |
| Membership Equity | No |
Community Information
| Address | 19916 Dinner Key Drive |
|---|---|
| Area | 4860 |
| Subdivision | BOCA ISLES SOUTH PH 5C |
| Development | BOCA ISLES SOUTH |
| City | Boca Raton |
| County | Palm Beach |
| State | FL |
| Zip Code | 33498 |
Amenities
| Amenities | Basketball, Billiards, Clubhouse, Exercise Room, Game Room, Manager on Site, Pickleball, Playground, Pool, Sauna, Spa-Hot Tub, Street Lights, Tennis |
|---|---|
| Utilities | 3-Phase Electric, Public Water |
| Parking | Garage - Attached |
| # of Garages | 2 |
| Is Waterfront | No |
| Waterfront | None |
| Has Pool | No |
| Pets Allowed | Yes |
| Subdivision Amenities | Basketball, Billiards, Clubhouse, Exercise Room, Game Room, Manager on Site, Pickleball, Playground, Pool, Sauna, Spa-Hot Tub, Street Lights, Community Tennis Courts |
Interior
| Interior Features | Cook Island, Laundry Tub, Pull Down Stairs, Split Bedroom, Volume Ceiling, Walk-in Closet |
|---|---|
| Appliances | Auto Garage Open, Cooktop, Dishwasher, Dryer, Microwave, Refrigerator, Wall Oven, Washer, Water Heater - Elec |
| Heating | Central, Electric |
| Cooling | Central, Electric |
| Fireplace | No |
| # of Stories | 1 |
| Stories | 1.00 |
| Furnished | Unfurnished |
| Master Bedroom | Mstr Bdrm - Ground |
Exterior
| Exterior Features | Auto Sprinkler, Covered Patio, Screened Patio |
|---|---|
| Lot Description | < 1/4 Acre |
| Windows | Impact Glass |
| Roof | S-Tile |
| Construction | CBS |
| Front Exposure | Southwest |
School Information
| Elementary | Sunrise Park Elementary School |
|---|---|
| Middle | Eagles Landing Middle School |
| High | Olympic Heights Community High |
Additional Information
| Date Listed | June 26th, 2025 |
|---|---|
| Days on Market | 117 |
| Zoning | RTS |
| Foreclosure | No |
| Short Sale | No |
| RE / Bank Owned | No |
| HOA Fees | 446 |
| Parcel ID | 00414712200040220 |
Room Dimensions
| Master Bedroom | 17 x 15 |
|---|---|
| Dining Room | 12 x 10 |
| Family Room | 21 x 16 |
| Living Room | 16 x 18 |
| Kitchen | 14 x 11 |
Listing Details
| Office | Bergman Realty Group |
|---|---|
| aj@soldbybergman.com |

