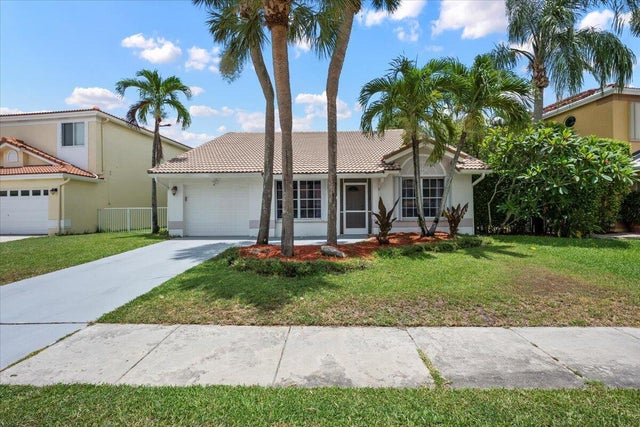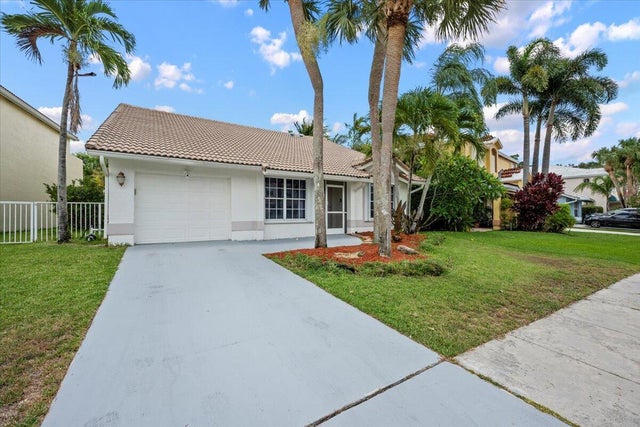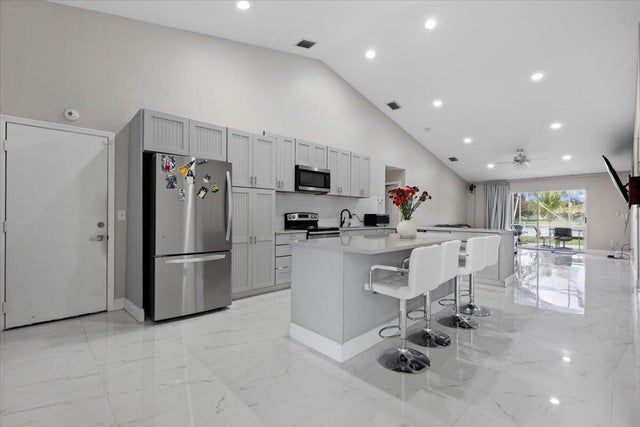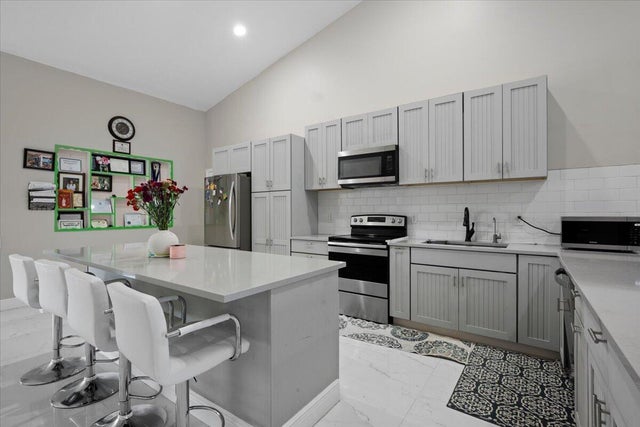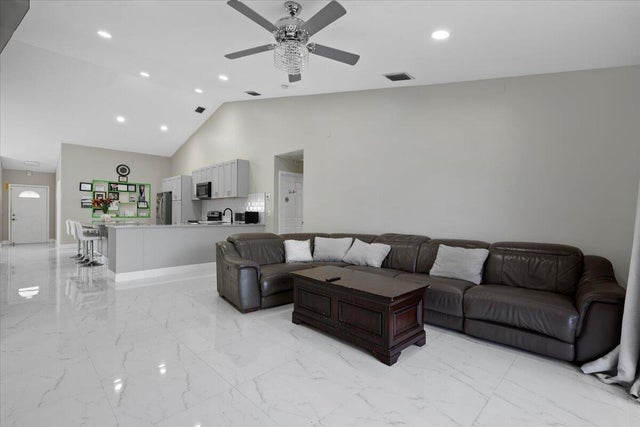About 7408 Heathley Drive
Welcome Home to this beautiful lake view single family home in the desired neighborhood of Lake Charleston. This Remodeled home offers a split floor plan with 3 bedrooms, 2 bathrooms, vaulted ceilings, a gorgeous lake view and a large fenced in yard with room for a pool. The kitchen and floors have been completely renovated. This incredible kitchen is a dream and features pine wood cabinets, an oversized island, quartz countertops, built-in pantry, plenty of storage and all of the cabinets/drawers are soft closing. T The A/C and Water Heater 2021!!! All of the windows have accordion shutters and the patio is partially covered with a large screened enclosure. This is a must see !
Features of 7408 Heathley Drive
| MLS® # | RX-11102660 |
|---|---|
| USD | $530,000 |
| CAD | $744,306 |
| CNY | 元3,776,992 |
| EUR | €456,102 |
| GBP | £396,941 |
| RUB | ₽41,736,970 |
| HOA Fees | $158 |
| Bedrooms | 3 |
| Bathrooms | 2.00 |
| Full Baths | 2 |
| Total Square Footage | 2,332 |
| Living Square Footage | 1,900 |
| Square Footage | Appraisal |
| Acres | 0.17 |
| Year Built | 1991 |
| Type | Residential |
| Sub-Type | Single Family Detached |
| Restrictions | Buyer Approval, Comercial Vehicles Prohibited, No RV, Tenant Approval |
| Style | Traditional |
| Unit Floor | 0 |
| Status | Active |
| HOPA | No Hopa |
| Membership Equity | No |
Community Information
| Address | 7408 Heathley Drive |
|---|---|
| Area | 4590 |
| Subdivision | LAKE CHARLESTON PAR O |
| Development | Lake Charleston |
| City | Lake Worth |
| County | Palm Beach |
| State | FL |
| Zip Code | 33467 |
Amenities
| Amenities | Basketball, Bike - Jog, Playground, Pool, Sidewalks, Tennis, Soccer Field |
|---|---|
| Utilities | Cable, 3-Phase Electric, Public Sewer, Public Water |
| Parking | Driveway, Garage - Attached |
| # of Garages | 1 |
| View | Lake |
| Is Waterfront | Yes |
| Waterfront | Lake |
| Has Pool | No |
| Pets Allowed | Yes |
| Subdivision Amenities | Basketball, Bike - Jog, Playground, Pool, Sidewalks, Community Tennis Courts, Soccer Field |
| Security | None |
Interior
| Interior Features | Ctdrl/Vault Ceilings, Cook Island, Split Bedroom |
|---|---|
| Appliances | Auto Garage Open, Cooktop, Dishwasher, Disposal, Dryer, Freezer, Microwave, Range - Electric, Refrigerator, Storm Shutters, Washer, Water Heater - Elec |
| Heating | Central |
| Cooling | Ceiling Fan, Central |
| Fireplace | No |
| # of Stories | 1 |
| Stories | 1.00 |
| Furnished | Unfurnished |
| Master Bedroom | Dual Sinks, Mstr Bdrm - Ground |
Exterior
| Exterior Features | Covered Patio, Screened Patio |
|---|---|
| Lot Description | < 1/4 Acre |
| Roof | Concrete Tile |
| Construction | CBS, Frame/Stucco |
| Front Exposure | West |
School Information
| Middle | Christa Mcauliffe Middle School |
|---|---|
| High | Park Vista Community High School |
Additional Information
| Date Listed | June 26th, 2025 |
|---|---|
| Days on Market | 111 |
| Zoning | RTS |
| Foreclosure | No |
| Short Sale | No |
| RE / Bank Owned | No |
| HOA Fees | 158.33 |
| Parcel ID | 00424509050000380 |
Room Dimensions
| Master Bedroom | 16 x 12 |
|---|---|
| Living Room | 20 x 12 |
| Kitchen | 18 x 10 |
Listing Details
| Office | Continental Properties, Inc. |
|---|---|
| info@pbfl.com |

