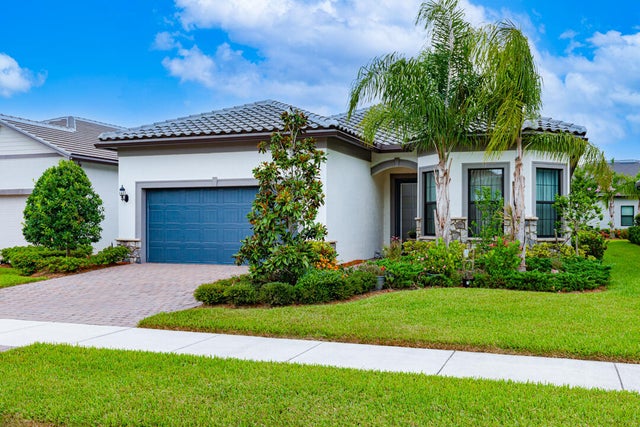About 559 Se Villandry Way
**Stunning** Veranda Gardens 3-bed, 3-bath plus den/office w/French Doors spanning 2,224 sq ft is designed for comfort and elegance. The expanded gathering room with hardwood floors, crown molding, extra lighting and remote Hunter Douglas blinds is the heart of the open concept home. Gourmet kitchen features KitchenAid wall oven, microwave and hood, GAS cooktop, large island w/convenient end storage, quartz countertops, stylish backsplash, and elegant lighting fixtures. Enjoy peace of mind w/full IMPACT glass, ceiling fans, smooth-finish walls, 8-foot interior doors, designer glass front door and brick facade. Extended screened lanai invites seamless indoor-outdoor living with partial lake views and fenced yard. Move-in ready home combines modern luxury with attention to detailLocated in the sought-after gated community of Veranda Gardens renowned for its warmth and hospitality. Living in Veranda Gardens means access to fantastic amenities including a Clubhouse, resort-like heated pool, spa, lap pool, cabanas, tennis, pickleball, basketball, bocce ball, fitness center, community room, catering kitchen, barefoot bar, BBQ grills, fire pit, grills, playground, dog park, sidewalks, street lights, lawn maintenance and all with a LOW HOA fee. Conveniently located with easy access to the FL Turnpike, I-95, shopping, dining, golf, baseball and the beach, this home offers the complete package. Schedule your showing today!
Features of 559 Se Villandry Way
| MLS® # | RX-11102648 |
|---|---|
| USD | $554,900 |
| CAD | $778,053 |
| CNY | 元3,953,663 |
| EUR | €478,950 |
| GBP | £416,815 |
| RUB | ₽45,359,191 |
| HOA Fees | $334 |
| Bedrooms | 3 |
| Bathrooms | 3.00 |
| Full Baths | 3 |
| Total Square Footage | 3,131 |
| Living Square Footage | 2,224 |
| Square Footage | Tax Rolls |
| Acres | 0.16 |
| Year Built | 2022 |
| Type | Residential |
| Sub-Type | Single Family Detached |
| Restrictions | Comercial Vehicles Prohibited, Lease OK w/Restrict |
| Style | Ranch |
| Unit Floor | 0 |
| Status | Price Change |
| HOPA | No Hopa |
| Membership Equity | No |
Community Information
| Address | 559 Se Villandry Way |
|---|---|
| Area | 7220 |
| Subdivision | VERANDA GARDENS |
| Development | Veranda Gardens |
| City | Port Saint Lucie |
| County | St. Lucie |
| State | FL |
| Zip Code | 34984 |
Amenities
| Amenities | Basketball, Clubhouse, Pickleball, Picnic Area, Playground, Pool, Sidewalks, Street Lights, Tennis, Exercise Room, Community Room, Spa-Hot Tub, Cabana, Manager on Site, Bocce Ball, Dog Park |
|---|---|
| Utilities | 3-Phase Electric, Gas Natural, Public Sewer, Public Water, Underground |
| Parking | 2+ Spaces, Driveway, Garage - Attached |
| # of Garages | 2 |
| View | Lake |
| Is Waterfront | Yes |
| Waterfront | Lake |
| Has Pool | No |
| Pets Allowed | Yes |
| Subdivision Amenities | Basketball, Clubhouse, Pickleball, Picnic Area, Playground, Pool, Sidewalks, Street Lights, Community Tennis Courts, Exercise Room, Community Room, Spa-Hot Tub, Cabana, Manager on Site, Bocce Ball, Dog Park |
| Security | Gate - Unmanned |
| Guest House | No |
Interior
| Interior Features | Foyer, French Door, Cook Island, Pantry, Split Bedroom, Walk-in Closet |
|---|---|
| Appliances | Auto Garage Open, Cooktop, Dishwasher, Disposal, Dryer, Microwave, Refrigerator, Wall Oven, Washer, Water Heater - Gas |
| Heating | Central, Electric |
| Cooling | Ceiling Fan, Central, Electric |
| Fireplace | No |
| # of Stories | 1 |
| Stories | 1.00 |
| Furnished | Unfurnished |
| Master Bedroom | Dual Sinks, Mstr Bdrm - Ground, Separate Shower, Separate Tub |
Exterior
| Exterior Features | Auto Sprinkler, Covered Patio, Fence, Screened Patio, Zoned Sprinkler, Room for Pool |
|---|---|
| Lot Description | < 1/4 Acre |
| Windows | Blinds, Drapes, Impact Glass, Bay Window |
| Roof | Barrel |
| Construction | Concrete, Block |
| Front Exposure | South |
Additional Information
| Date Listed | June 26th, 2025 |
|---|---|
| Days on Market | 117 |
| Zoning | Residential |
| Foreclosure | No |
| Short Sale | No |
| RE / Bank Owned | No |
| HOA Fees | 334.16 |
| Parcel ID | 443570300770006 |
Room Dimensions
| Master Bedroom | 16 x 14.1 |
|---|---|
| Bedroom 2 | 11.2 x 11.9 |
| Bedroom 3 | 12.8 x 10.1 |
| Den | 10 x 12.2 |
| Living Room | 30.9 x 23.6 |
| Kitchen | 13.2 x 11.5 |
Listing Details
| Office | RE/MAX of Stuart |
|---|---|
| jenniferatkisson@remax.net |





