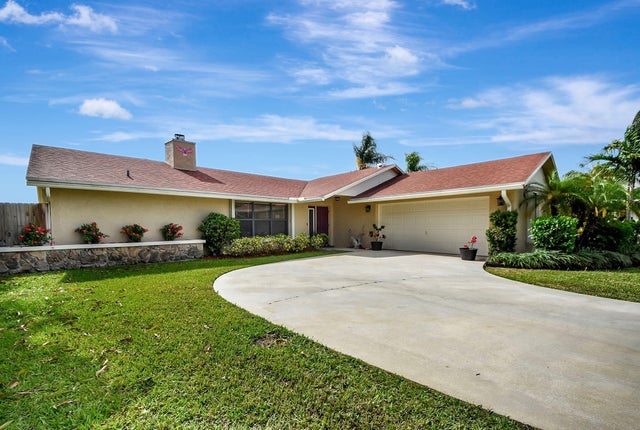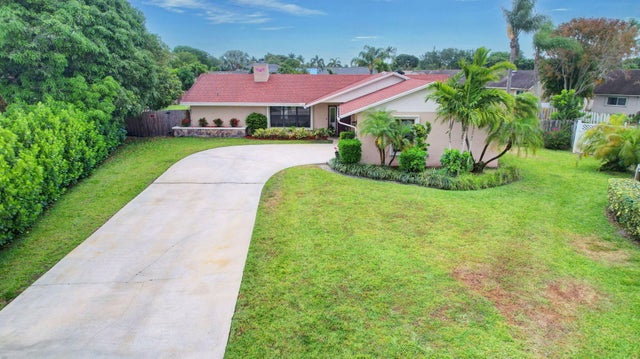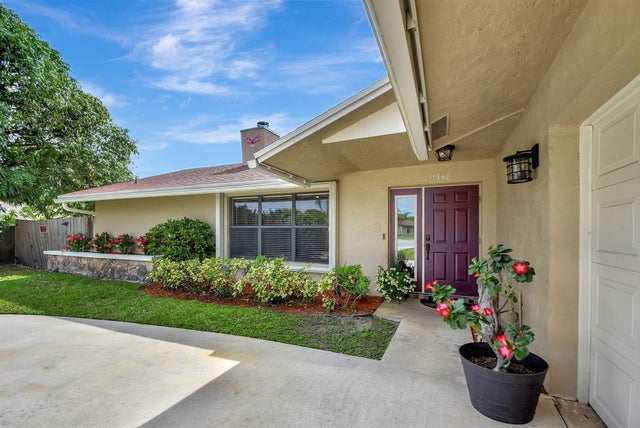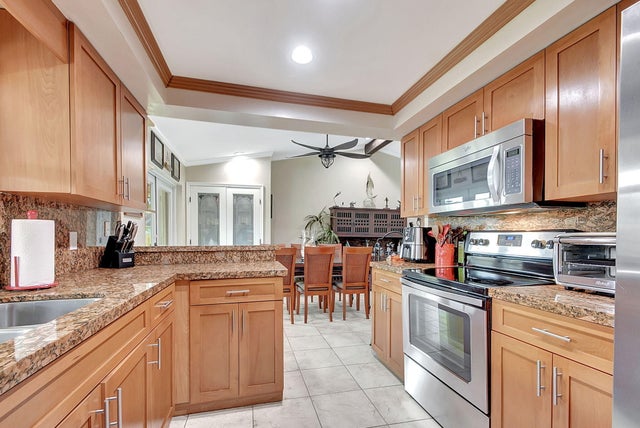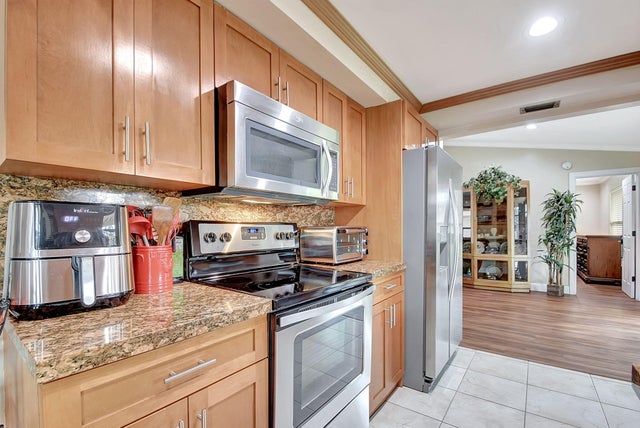About 11548 Tern Court
NESTLED IN THE HEART OF WELLINGTON THIS METICULOUSLY MAINTAINED SINGLE FAMILY POOL HOME WITH NO HOA LOCATED ON A CUL DE SAC OFFERS THREE BEDROOMS TWO BATHS TWO GARAGE HOME WITH AN ARRAY OF FEATURES AND UPDATES. FROM THE MOMENT YOU ENTER YOUR EMBRACED WITH A LIGHT FILLED OPEN FLOOR PLAN. LIVING -DINING AREA WITH VAULTED CEILINGS COMPLETE WITH WOOD BURNING FIREPLACE. WOOD FLOORING (2021) THROUGHOUT WITH FRENCH DOORS LEADING OUT TO YOUR COVERED PATIO / LANAI WITH SPARKING POOL (RESURFACED 2019 / PUMP 2023) OVERSIZED FENCED IN YARD WITH WELL IRRIGATION SYSTEM AND 12FT GATE FOR ACCESS TO STORE RV / BOAT. KITCHEN OFFERS PLENTY OF CABINETRY GRANITE SS APPLIANCES LARGE PANTRY. THE SPLIT FLOOR PLAN GIVES PRIVACY TO YOUR SPACIOUS MASTER WITH ENSUITE BATH. (2) SOLAR FANS (2022) AC (2023) ROOF (2019)
Features of 11548 Tern Court
| MLS® # | RX-11102629 |
|---|---|
| USD | $645,000 |
| CAD | $905,806 |
| CNY | 元4,596,528 |
| EUR | €555,068 |
| GBP | £483,070 |
| RUB | ₽50,793,105 |
| Bedrooms | 3 |
| Bathrooms | 2.00 |
| Full Baths | 2 |
| Total Square Footage | 2,682 |
| Living Square Footage | 1,747 |
| Square Footage | Tax Rolls |
| Acres | 0.38 |
| Year Built | 1980 |
| Type | Residential |
| Sub-Type | Single Family Detached |
| Restrictions | None |
| Unit Floor | 0 |
| Status | Active Under Contract |
| HOPA | No Hopa |
| Membership Equity | No |
Community Information
| Address | 11548 Tern Court |
|---|---|
| Area | 5520 |
| Subdivision | EASTWOOD OF WELLINGTON |
| City | Wellington |
| County | Palm Beach |
| State | FL |
| Zip Code | 33414 |
Amenities
| Amenities | Sidewalks, Street Lights |
|---|---|
| Utilities | 3-Phase Electric, Public Water, Public Sewer, Cable |
| Parking | Garage - Attached, Driveway |
| # of Garages | 2 |
| Is Waterfront | No |
| Waterfront | None |
| Has Pool | Yes |
| Pool | Inground, Screened |
| Pets Allowed | Yes |
| Subdivision Amenities | Sidewalks, Street Lights |
Interior
| Interior Features | Walk-in Closet, Ctdrl/Vault Ceilings, Split Bedroom, Fireplace(s), Pantry, Volume Ceiling |
|---|---|
| Appliances | Dishwasher, Ice Maker, Microwave, Range - Electric, Refrigerator, Washer, Water Heater - Elec, Auto Garage Open, Storm Shutters |
| Heating | Central |
| Cooling | Attic Fan, Ceiling Fan, Central |
| Fireplace | Yes |
| # of Stories | 1 |
| Stories | 1.00 |
| Furnished | Unfurnished |
| Master Bedroom | Separate Shower |
Exterior
| Exterior Features | Fence, Covered Patio, Auto Sprinkler |
|---|---|
| Lot Description | 1/4 to 1/2 Acre |
| Roof | Comp Shingle |
| Construction | CBS |
| Front Exposure | Southeast |
Additional Information
| Date Listed | June 26th, 2025 |
|---|---|
| Days on Market | 111 |
| Zoning | WELL_P |
| Foreclosure | No |
| Short Sale | No |
| RE / Bank Owned | No |
| Parcel ID | 73414411020040120 |
Room Dimensions
| Master Bedroom | 15 x 14 |
|---|---|
| Living Room | 31 x 18 |
| Kitchen | 13 x 20 |
Listing Details
| Office | 624 Home.com |
|---|---|
| megan@rentserviceteam.com |

