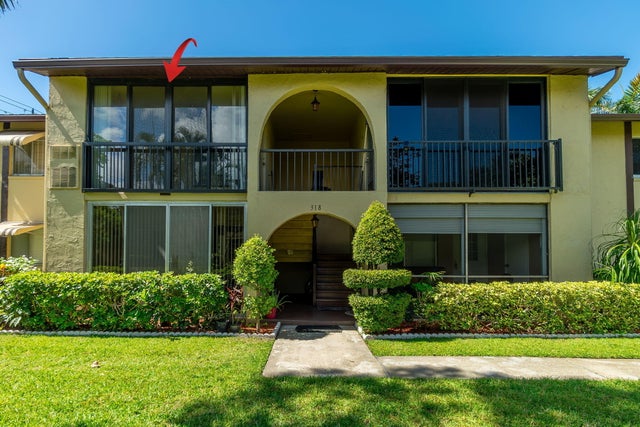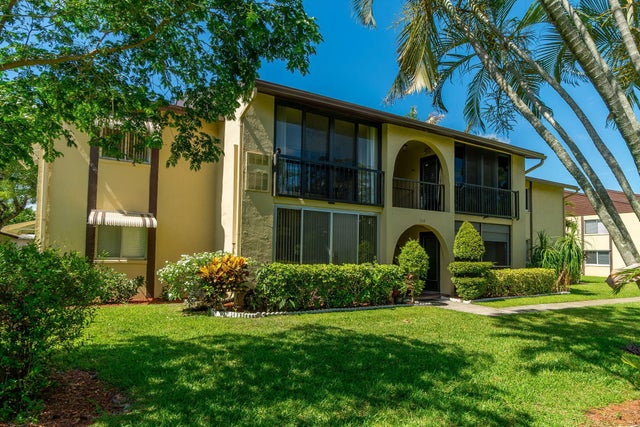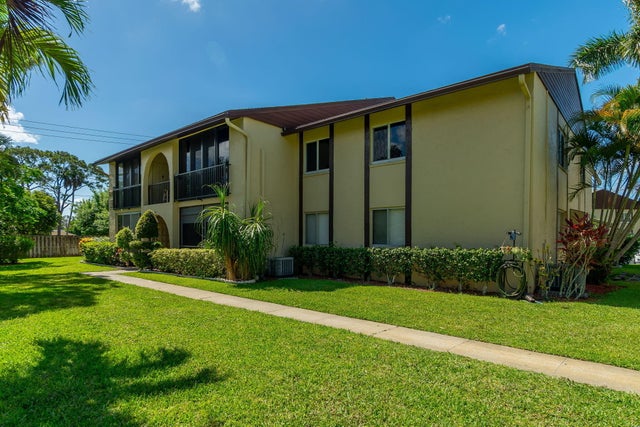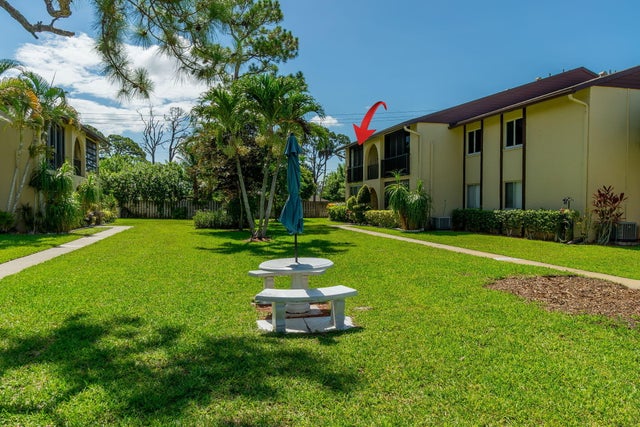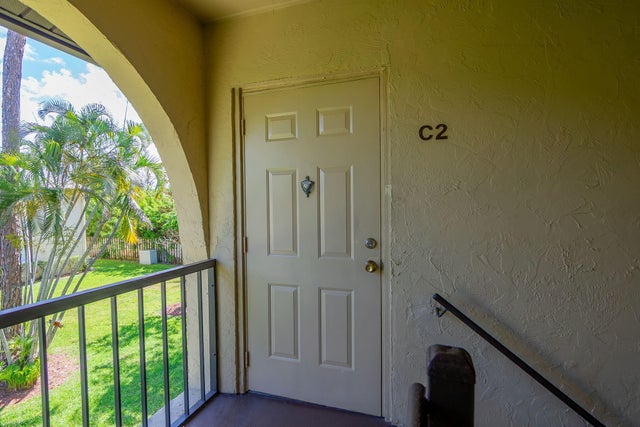About 318 Pine Ridge Circle #c2
Discover Your Florida Retreat! This large 1-bedroom, 1-bath condo has a large walk-in closet and is located within Pine Ridge III, an active 55+ community. This second-floor condo also features an enclosed porch that overlooks the well-maintained garden. Relax and enjoy the Florida breeze by opening the impact slider or sitting at the picnic table of the nearby tranquil garden. Bring your friends to enjoy the community's amenities, including a refreshing pool, clubhouse, tennis courts, and shuffleboard. Pine Ridge III is conveniently located close to shopping, dining, and the Wellington Mall is close by. Don't miss this opportunity to own a piece of paradise in Greenacres which comes fully furnished. Call a realtor today!!!
Features of 318 Pine Ridge Circle #c2
| MLS® # | RX-11102599 |
|---|---|
| USD | $124,900 |
| CAD | $174,916 |
| CNY | 元889,482 |
| EUR | €107,607 |
| GBP | £93,268 |
| RUB | ₽9,944,413 |
| HOA Fees | $404 |
| Bedrooms | 1 |
| Bathrooms | 1.00 |
| Full Baths | 1 |
| Total Square Footage | 682 |
| Living Square Footage | 682 |
| Square Footage | Tax Rolls |
| Acres | 0.00 |
| Year Built | 1979 |
| Type | Residential |
| Sub-Type | Condo or Coop |
| Unit Floor | 2 |
| Status | Active |
| HOPA | Yes-Verified |
| Membership Equity | No |
Community Information
| Address | 318 Pine Ridge Circle #c2 |
|---|---|
| Area | 5720 |
| Subdivision | PINE RIDGE III CONDO |
| City | Greenacres |
| County | Palm Beach |
| State | FL |
| Zip Code | 33463 |
Amenities
| Amenities | Bocce Ball, Clubhouse, Internet Included, Library, Fitness Trail |
|---|---|
| Utilities | Cable, 3-Phase Electric, Public Sewer, Public Water |
| View | Garden |
| Is Waterfront | No |
| Waterfront | None |
| Has Pool | No |
| Pets Allowed | Restricted |
| Unit | Corner |
| Subdivision Amenities | Bocce Ball, Clubhouse, Internet Included, Library, Fitness Trail |
| Security | Security Light |
Interior
| Interior Features | Pantry, Upstairs Living Area, Walk-in Closet |
|---|---|
| Appliances | Dryer, Microwave, Range - Electric, Refrigerator, Washer |
| Heating | Central, Electric |
| Cooling | Ceiling Fan, Central, Electric |
| Fireplace | No |
| # of Stories | 2 |
| Stories | 2.00 |
| Furnished | Furnished |
| Master Bedroom | Combo Tub/Shower, Mstr Bdrm - Upstairs |
Exterior
| Exterior Features | Screen Porch |
|---|---|
| Construction | Block, CBS, Concrete |
| Front Exposure | North |
Additional Information
| Date Listed | June 26th, 2025 |
|---|---|
| Days on Market | 121 |
| Zoning | RM-2(c |
| Foreclosure | No |
| Short Sale | No |
| RE / Bank Owned | No |
| HOA Fees | 404 |
| Parcel ID | 18424423113180032 |
Room Dimensions
| Master Bedroom | 16 x 11 |
|---|---|
| Living Room | 20 x 14 |
| Kitchen | 12 x 10 |
| Porch | 10 x 5 |
Listing Details
| Office | LAER Realty Partners Bowen/WPB |
|---|---|
| dbowen@laerrealty.com |

