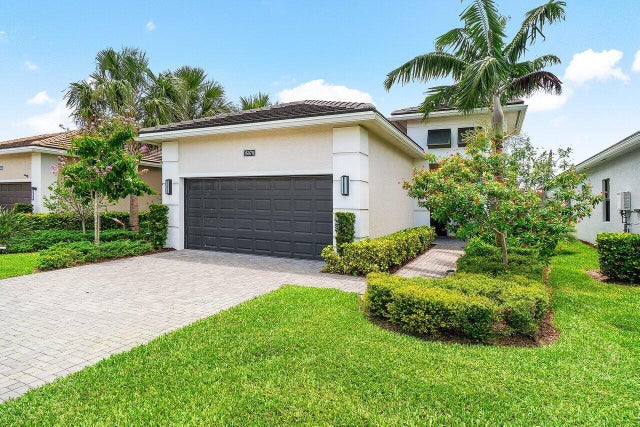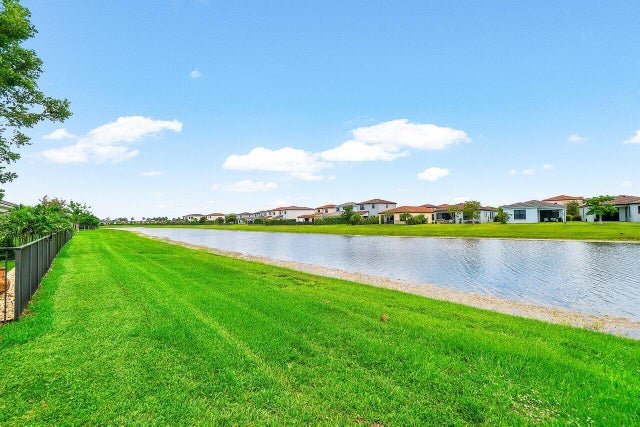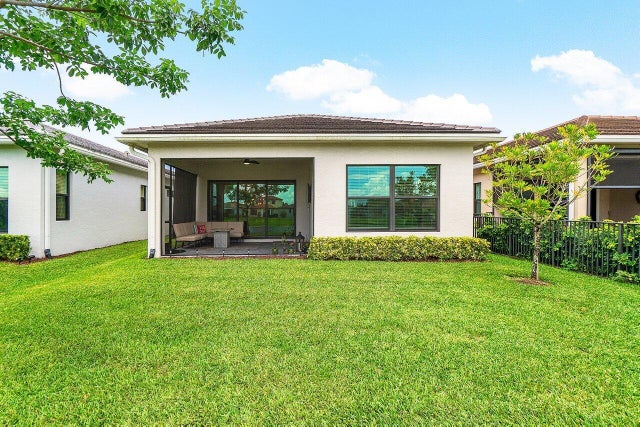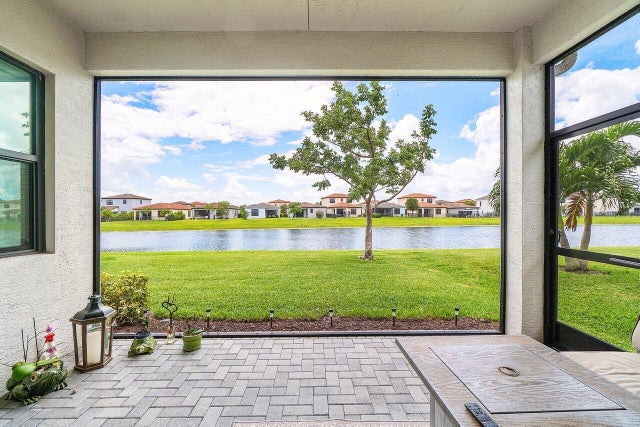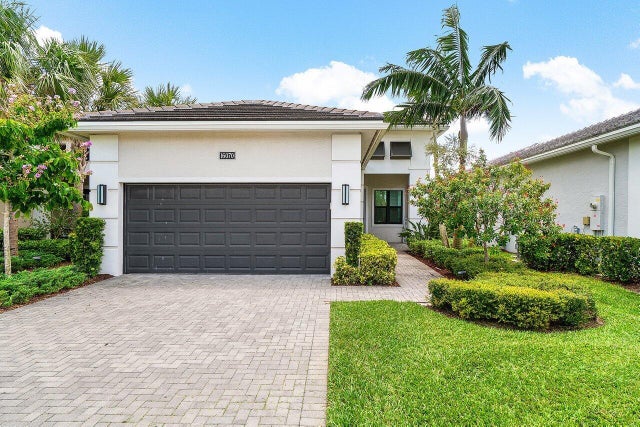About 16070 Key Biscayne Lane
Don't miss out on this luxuriously appointed home in the highly sought-after Cresswind of Palm Beach +55 community. This 2 Bedroom, 2 Bathroom plus Den Lido model will not disappoint. Positioned on the perfect lot, this home boasts breathtaking and unobstructed water views which can be clearly seen from the comfort of the patio while peering through the picturesque, panoramic view panel screen. Inside you will find an upgraded, modern decor throughout. The kitchen is highly functional as well as beautiful, including soft-close cabinets, double ovens, a gas stove, large pantry and an eat-in table with great natural light exposure. This home has plenty of storage with double walk in closets in the primary suite and a 2 car garage. Cresswind offers wonderful amenities to lead an activeand vibrant lifestyle, including a resort-style pool and spa, SmartFIT training center, Pickleball/Tennis, arts and crafts, dog park, and events room. The Full time Lifestyle Director ensures that the Calendar is full of events that match all areas of interest. Come take a look at this piece of paradise today.
Features of 16070 Key Biscayne Lane
| MLS® # | RX-11102551 |
|---|---|
| USD | $599,000 |
| CAD | $841,691 |
| CNY | 元4,267,935 |
| EUR | €513,690 |
| GBP | £445,426 |
| RUB | ₽48,219,260 |
| HOA Fees | $388 |
| Bedrooms | 2 |
| Bathrooms | 2.00 |
| Full Baths | 2 |
| Total Square Footage | 2,367 |
| Living Square Footage | 1,677 |
| Square Footage | Tax Rolls |
| Acres | 0.12 |
| Year Built | 2021 |
| Type | Residential |
| Sub-Type | Single Family Detached |
| Style | Contemporary |
| Unit Floor | 0 |
| Status | Active |
| HOPA | Yes-Verified |
| Membership Equity | No |
Community Information
| Address | 16070 Key Biscayne Lane |
|---|---|
| Area | 5540 |
| Subdivision | CRESSWIND PALM BEACH |
| City | The Acreage |
| County | Palm Beach |
| State | FL |
| Zip Code | 33470 |
Amenities
| Amenities | Bike - Jog, Bocce Ball, Cafe/Restaurant, Clubhouse, Exercise Room, Game Room, Internet Included, Manager on Site, Park, Pickleball, Pool, Sidewalks, Spa-Hot Tub, Street Lights |
|---|---|
| Utilities | Cable, 3-Phase Electric, Gas Natural, Public Sewer, Public Water |
| Parking | 2+ Spaces, Driveway, Garage - Attached |
| # of Garages | 2 |
| View | Lake |
| Is Waterfront | Yes |
| Waterfront | Lake |
| Has Pool | No |
| Pets Allowed | Yes |
| Subdivision Amenities | Bike - Jog, Bocce Ball, Cafe/Restaurant, Clubhouse, Exercise Room, Game Room, Internet Included, Manager on Site, Park, Pickleball, Pool, Sidewalks, Spa-Hot Tub, Street Lights |
| Security | Gate - Unmanned |
Interior
| Interior Features | Foyer, Split Bedroom, Volume Ceiling, Walk-in Closet |
|---|---|
| Appliances | Auto Garage Open, Dishwasher, Disposal, Dryer, Ice Maker, Microwave, Range - Gas, Refrigerator, Washer, Water Heater - Gas |
| Heating | Central |
| Cooling | Ceiling Fan, Central |
| Fireplace | No |
| # of Stories | 1 |
| Stories | 1.00 |
| Furnished | Furniture Negotiable |
| Master Bedroom | Dual Sinks, Separate Shower |
Exterior
| Exterior Features | Auto Sprinkler, Covered Patio, Screened Patio |
|---|---|
| Lot Description | < 1/4 Acre |
| Windows | Blinds, Impact Glass |
| Roof | Concrete Tile |
| Construction | CBS |
| Front Exposure | East |
School Information
| Elementary | Golden Grove Elementary School |
|---|---|
| Middle | Osceola Creek Middle School |
| High | Seminole Ridge Community High School |
Additional Information
| Date Listed | June 25th, 2025 |
|---|---|
| Days on Market | 112 |
| Zoning | R-2 |
| Foreclosure | No |
| Short Sale | No |
| RE / Bank Owned | No |
| HOA Fees | 388 |
| Parcel ID | 77404301140000250 |
Room Dimensions
| Master Bedroom | 15.2 x 13.4 |
|---|---|
| Bedroom 2 | 13.4 x 11 |
| Den | 13.2 x 11 |
| Living Room | 24.6 x 15 |
| Kitchen | 19.1 x 11.2 |
| Patio | 14.8 x 11.8 |
Listing Details
| Office | RE/MAX Select Group |
|---|---|
| elizabeth@goselectgroup.com |

