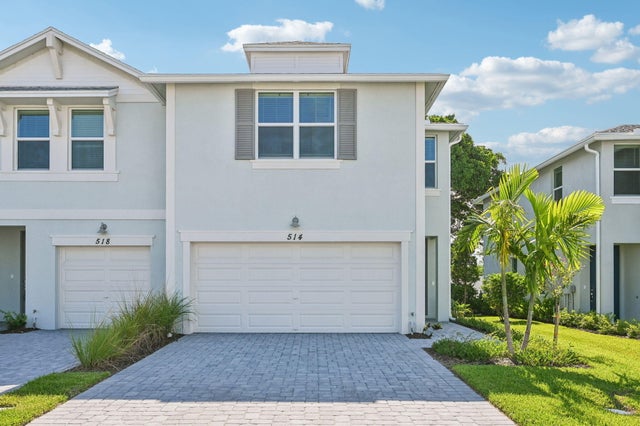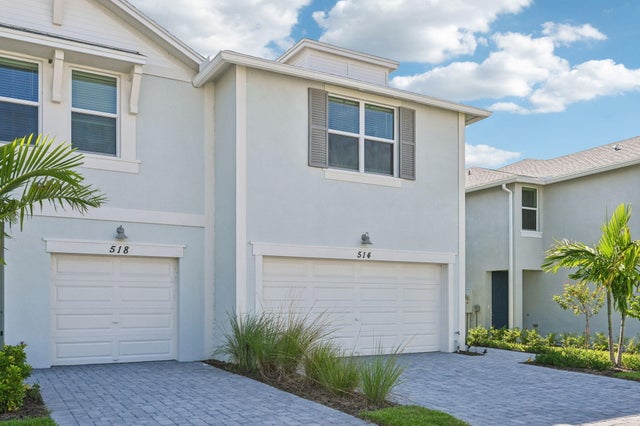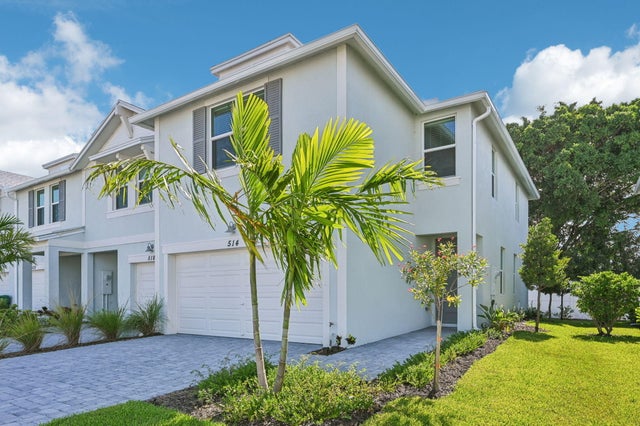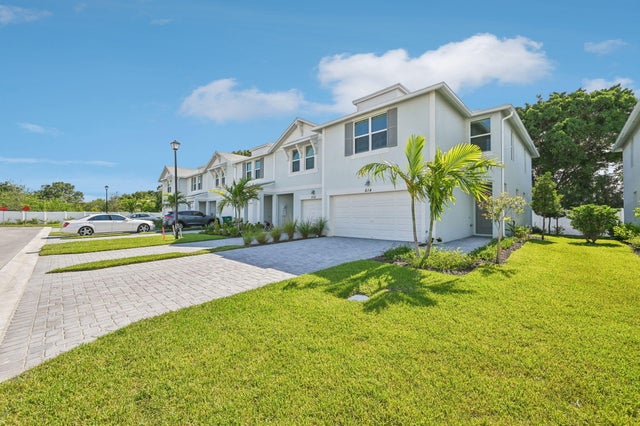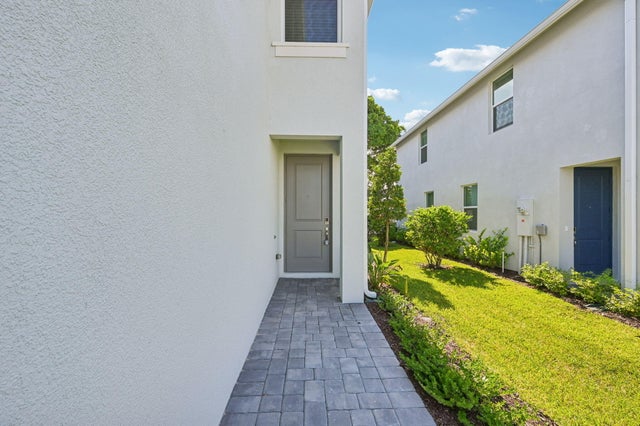About 514 Salisbury Circle
Brand NEW energy-efficient home ready NOW! New construction Tidewater, offering a spacious 3 bed, 2.5 bath townhome with 1808 sq. ft. of luxurious living space. featuring all block construction, impact glass windows, and spray foam insulation to ensure a comfortable and cost-effective living environment year-round. The end unit features and open and light filled floorplan with a spacious kitchen and great room downstairs. Tidewater is a gated community located just minutes from I-95 and downtown Ft. Pierce. Homeowners will have access to a private swimming pool and cabana.
Features of 514 Salisbury Circle
| MLS® # | RX-11102479 |
|---|---|
| USD | $342,230 |
| CAD | $479,995 |
| CNY | 元2,439,090 |
| EUR | €293,495 |
| GBP | £254,882 |
| RUB | ₽27,742,190 |
| HOA Fees | $155 |
| Bedrooms | 3 |
| Bathrooms | 3.00 |
| Full Baths | 2 |
| Half Baths | 1 |
| Total Square Footage | 2,109 |
| Living Square Footage | 1,808 |
| Square Footage | Developer |
| Acres | 0.00 |
| Year Built | 2025 |
| Type | Residential |
| Sub-Type | Townhouse / Villa / Row |
| Restrictions | Lease OK |
| Style | Townhouse |
| Unit Floor | 0 |
| Status | Pending |
| HOPA | No Hopa |
| Membership Equity | No |
Community Information
| Address | 514 Salisbury Circle |
|---|---|
| Area | 7150 |
| Subdivision | Tidewater |
| City | Fort Pierce |
| County | St. Lucie |
| State | FL |
| Zip Code | 34982 |
Amenities
| Amenities | Cabana, Pool, Sidewalks, Street Lights |
|---|---|
| Utilities | Cable, 3-Phase Electric, Public Sewer, Public Water |
| Parking | Driveway, Garage - Attached |
| # of Garages | 2 |
| Is Waterfront | No |
| Waterfront | None |
| Has Pool | No |
| Pets Allowed | Yes |
| Unit | Corner |
| Subdivision Amenities | Cabana, Pool, Sidewalks, Street Lights |
| Security | Gate - Unmanned |
Interior
| Interior Features | Entry Lvl Lvng Area, Cook Island, Pantry, Walk-in Closet |
|---|---|
| Appliances | Auto Garage Open, Dishwasher, Disposal, Dryer, Microwave, Range - Electric, Refrigerator, Washer |
| Heating | Central |
| Cooling | Central |
| Fireplace | No |
| # of Stories | 2 |
| Stories | 2.00 |
| Furnished | Unfurnished |
| Master Bedroom | Dual Sinks |
Exterior
| Exterior Features | Auto Sprinkler, Open Patio |
|---|---|
| Lot Description | < 1/4 Acre |
| Windows | Impact Glass |
| Roof | Comp Shingle |
| Construction | Block, Concrete |
| Front Exposure | East |
Additional Information
| Date Listed | June 25th, 2025 |
|---|---|
| Days on Market | 115 |
| Zoning | RES |
| Foreclosure | No |
| Short Sale | No |
| RE / Bank Owned | No |
| HOA Fees | 155 |
| Parcel ID | 341070301060009 |
Room Dimensions
| Master Bedroom | 15 x 19 |
|---|---|
| Living Room | 13 x 15 |
| Kitchen | 9 x 13 |
Listing Details
| Office | Meritage Homes Of Fl Realty |
|---|---|
| contact.southfl@meritagehomes.com |

