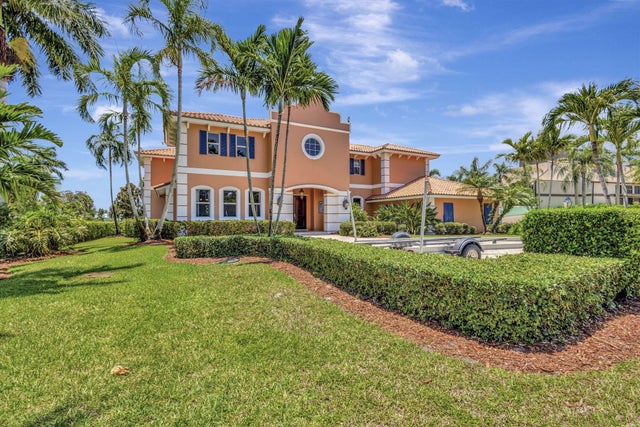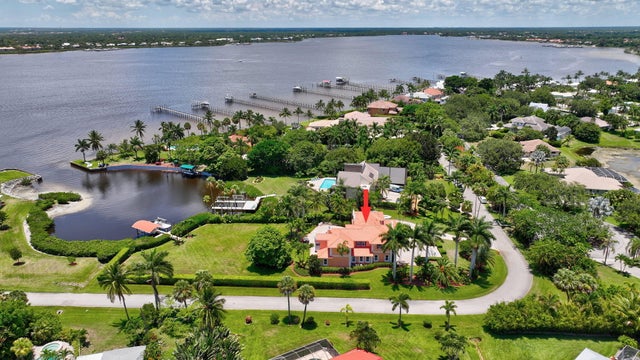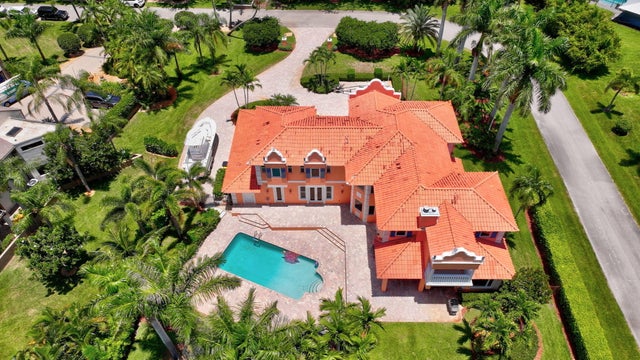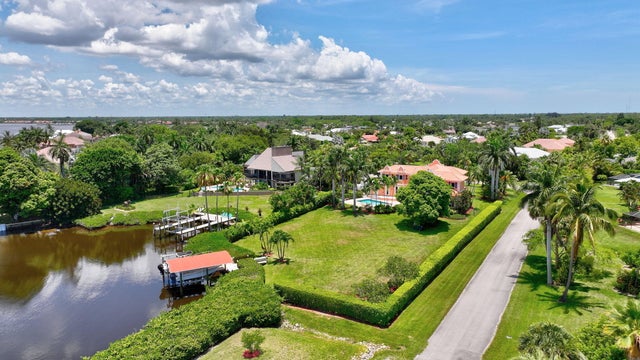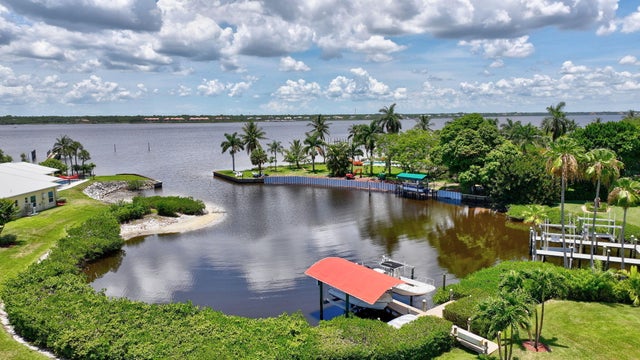About 2660 Nw Collins Cove Road
Welcome to Casa de la Cala, a stunning 5BR/3.5BA waterfront estate tucked in a peaceful cove opening to wide water views. Set on 1.66 lush acres--one of the largest parcels in the area--this elegant home features soaring ceilings, a dramatic circular staircase, spacious living areas, and breathtaking views from nearly every window. Enjoy two fireplaces, large closets with built-ins, and an extra room off the garage ideal for extra storage or hobby space. The expansive pool and patio area is a private oasis, perfect for relaxing and entertaining. While a private dock with two boat lifts offers quick access to the St. Lucie Inlet. Just minutes from downtown vibrant Stuart, Casa de la Cala is the ultimate blend of privacy, luxury, and coastal lifestyle. A detailed features list is available.
Features of 2660 Nw Collins Cove Road
| MLS® # | RX-11102476 |
|---|---|
| USD | $3,249,000 |
| CAD | $4,573,390 |
| CNY | 元23,199,485 |
| EUR | €2,812,097 |
| GBP | £2,449,385 |
| RUB | ₽259,948,266 |
| Bedrooms | 5 |
| Bathrooms | 4.00 |
| Full Baths | 3 |
| Half Baths | 1 |
| Total Square Footage | 5,523 |
| Living Square Footage | 4,530 |
| Square Footage | Tax Rolls |
| Acres | 1.66 |
| Year Built | 2005 |
| Type | Residential |
| Sub-Type | Single Family Detached |
| Restrictions | None |
| Style | < 4 Floors, Mediterranean, European |
| Unit Floor | 0 |
| Status | Active |
| HOPA | No Hopa |
| Membership Equity | No |
Community Information
| Address | 2660 Nw Collins Cove Road |
|---|---|
| Area | 3 - Jensen Beach/Stuart - North of Roosevelt Br |
| Subdivision | PLANTATIONS |
| City | Stuart |
| County | Martin |
| State | FL |
| Zip Code | 34994 |
Amenities
| Amenities | None |
|---|---|
| Utilities | Septic, Well Water |
| Parking | 2+ Spaces, Driveway, Garage - Attached, RV/Boat, Drive - Circular |
| # of Garages | 2 |
| View | Intracoastal, Pool, River, Lagoon |
| Is Waterfront | Yes |
| Waterfront | Intracoastal, Navigable, No Fixed Bridges, Ocean Access, River |
| Has Pool | Yes |
| Pool | Inground, Equipment Included |
| Boat Services | Private Dock, Lift, Electric Available |
| Pets Allowed | Yes |
| Subdivision Amenities | None |
Interior
| Interior Features | Bar, Built-in Shelves, Ctdrl/Vault Ceilings, Fireplace(s), Foyer, Laundry Tub, Pantry, Upstairs Living Area, Volume Ceiling, Walk-in Closet, Wet Bar |
|---|---|
| Appliances | Auto Garage Open, Cooktop, Dishwasher, Disposal, Dryer, Generator Whle House, Microwave, Range - Gas, Refrigerator, Wall Oven, Washer, Water Heater - Elec, Purifier |
| Heating | Central, Electric |
| Cooling | Ceiling Fan, Central, Electric |
| Fireplace | Yes |
| # of Stories | 2 |
| Stories | 2.00 |
| Furnished | Unfurnished |
| Master Bedroom | Dual Sinks, Mstr Bdrm - Sitting, Mstr Bdrm - Upstairs, Separate Shower, Separate Tub, Whirlpool Spa |
Exterior
| Exterior Features | Auto Sprinkler, Covered Balcony, Covered Patio, Custom Lighting, Fence, Open Balcony, Open Patio, Summer Kitchen, Well Sprinkler, Zoned Sprinkler, Fruit Tree(s) |
|---|---|
| Lot Description | 1 to < 2 Acres |
| Windows | Blinds, Drapes, Impact Glass |
| Roof | Barrel |
| Construction | CBS |
| Front Exposure | Southwest |
School Information
| Elementary | Felix A Williams Elementary School |
|---|---|
| Middle | Stuart Middle School |
| High | Jensen Beach High School |
Additional Information
| Date Listed | June 25th, 2025 |
|---|---|
| Days on Market | 111 |
| Zoning | RS-BR3 |
| Foreclosure | No |
| Short Sale | No |
| RE / Bank Owned | No |
| Parcel ID | 243740005000000300 |
Room Dimensions
| Master Bedroom | 19 x 22 |
|---|---|
| Bedroom 2 | 0 x 0 |
| Family Room | 21 x 16 |
| Living Room | 22 x 16 |
| Kitchen | 15 x 16 |
| Loft | 17 x 11 |
Listing Details
| Office | Engel & Volkers Stuart |
|---|---|
| john.gonzalez@evrealestate.com |

