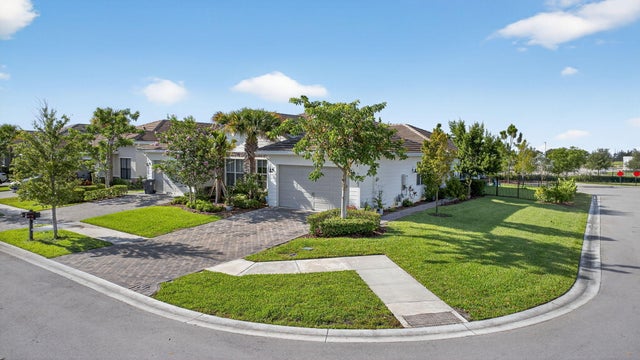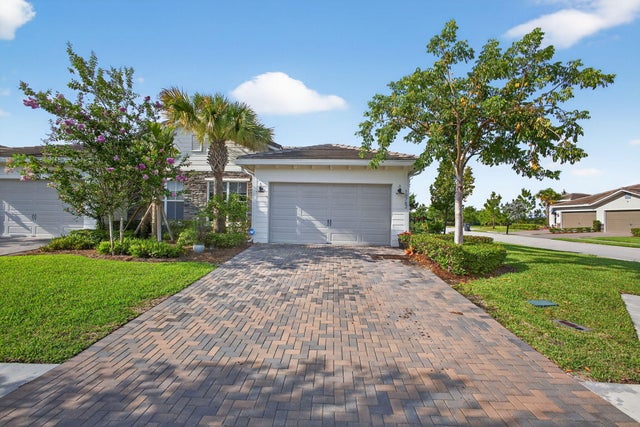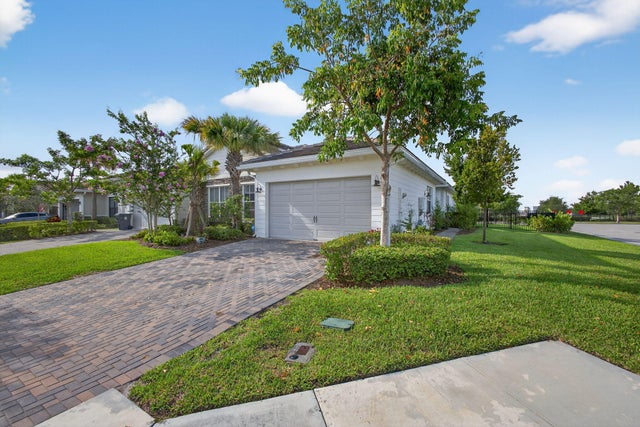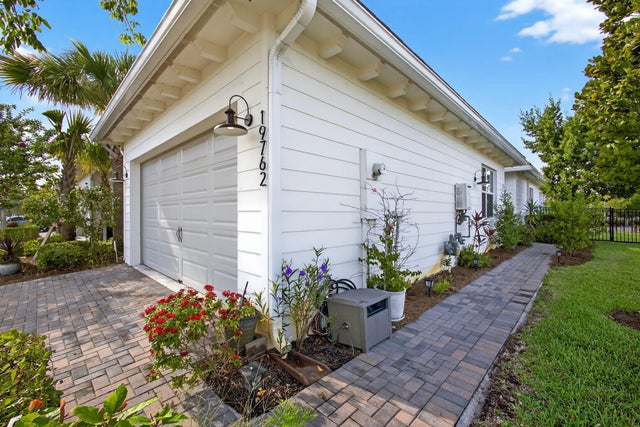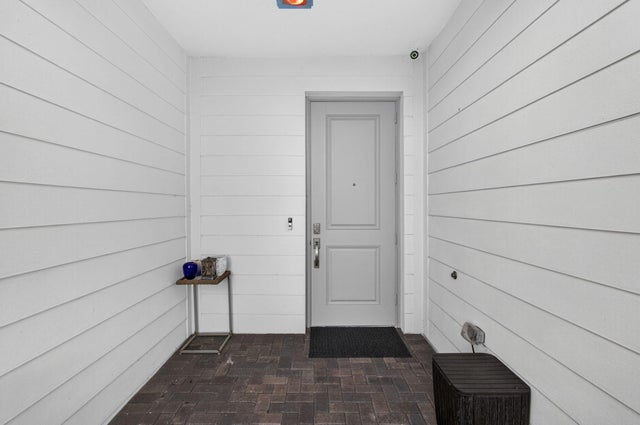About 19762 Weathervane Way
Discover this captivating 2021 Sydney Model on a private corner cul-de-sac with easy gate access and close to the new elementary school. This home offers 3 bedrooms, 2 bathrooms, plus a versatile den/flex room. Inside, you'll find beautiful tiled floors, impact windows, high ceilings, upgraded lighting, and a modern frameless glass shower. The outdoor space is equally impressive with an extended patio and extended fenced in yard, all secured by a high-quality camera system.Arden is a premier award-winning community offering both tranquil and resort style pools, private cabanas and a stunning lake. The Lakehouse features a Grade A fitness center, Wi-Fi and event rooms. As an ''Agrihood'', Arden boasts a 5-acre farm providing fresh produce to residents. Also 20 miles of walking paths andkayaking. Future expansions include a second clubhouse with a lap pool, pickleball courts and a dog park. Enjoy access to Grade A Wellington Schools. The New Saddle View Elementary School is exclusive to the Arden Community. Hurry! This home won't last.
Features of 19762 Weathervane Way
| MLS® # | RX-11102436 |
|---|---|
| USD | $511,180 |
| CAD | $717,876 |
| CNY | 元3,642,873 |
| EUR | €439,906 |
| GBP | £382,846 |
| RUB | ₽40,254,914 |
| HOA Fees | $376 |
| Bedrooms | 3 |
| Bathrooms | 2.00 |
| Full Baths | 2 |
| Total Square Footage | 2,429 |
| Living Square Footage | 1,854 |
| Square Footage | Tax Rolls |
| Acres | 0.15 |
| Year Built | 2021 |
| Type | Residential |
| Sub-Type | Townhouse / Villa / Row |
| Restrictions | Comercial Vehicles Prohibited, Lease OK, No Boat, No RV |
| Style | Villa |
| Unit Floor | 0 |
| Status | Price Change |
| HOPA | No Hopa |
| Membership Equity | No |
Community Information
| Address | 19762 Weathervane Way |
|---|---|
| Area | 5590 |
| Subdivision | ARDEN PUD POD K |
| Development | Arden |
| City | Loxahatchee |
| County | Palm Beach |
| State | FL |
| Zip Code | 33470 |
Amenities
| Amenities | Basketball, Bike - Jog, Cabana, Clubhouse, Community Room, Exercise Room, Game Room, Park, Pickleball, Picnic Area, Playground, Pool, Sidewalks, Spa-Hot Tub, Street Lights, Tennis |
|---|---|
| Utilities | Cable, 3-Phase Electric, Gas Natural, Public Sewer, Public Water |
| Parking | Driveway, Garage - Attached |
| # of Garages | 2 |
| View | Garden |
| Is Waterfront | No |
| Waterfront | None |
| Has Pool | No |
| Pets Allowed | Yes |
| Unit | Corner |
| Subdivision Amenities | Basketball, Bike - Jog, Cabana, Clubhouse, Community Room, Exercise Room, Game Room, Park, Pickleball, Picnic Area, Playground, Pool, Sidewalks, Spa-Hot Tub, Street Lights, Community Tennis Courts |
| Security | Gate - Manned, Burglar Alarm |
| Guest House | No |
Interior
| Interior Features | Entry Lvl Lvng Area, Cook Island, Pantry, Split Bedroom, Walk-in Closet |
|---|---|
| Appliances | Auto Garage Open, Dishwasher, Dryer, Microwave, Range - Gas, Smoke Detector, Washer, Water Heater - Gas |
| Heating | Central, Electric |
| Cooling | Ceiling Fan, Central, Electric |
| Fireplace | No |
| # of Stories | 1 |
| Stories | 1.00 |
| Furnished | Unfurnished |
| Master Bedroom | Dual Sinks, Mstr Bdrm - Ground, Separate Shower, Separate Tub |
Exterior
| Exterior Features | Auto Sprinkler, Covered Patio, Fence |
|---|---|
| Lot Description | < 1/4 Acre, Corner Lot, Paved Road, Sidewalks |
| Windows | Blinds, Impact Glass, Sliding |
| Roof | Flat Tile |
| Construction | CBS |
| Front Exposure | North |
School Information
| Elementary | Binks Forest Elementary School |
|---|---|
| Middle | Wellington Landings Middle |
| High | Wellington High School |
Additional Information
| Date Listed | June 25th, 2025 |
|---|---|
| Days on Market | 111 |
| Zoning | PUD |
| Foreclosure | No |
| Short Sale | No |
| RE / Bank Owned | No |
| HOA Fees | 376 |
| Parcel ID | 00404333010000580 |
Room Dimensions
| Master Bedroom | 13 x 17 |
|---|---|
| Living Room | 19 x 20 |
| Kitchen | 15 x 9 |
Listing Details
| Office | Realty Home Advisors Inc |
|---|---|
| realtor1107@gmail.com |

