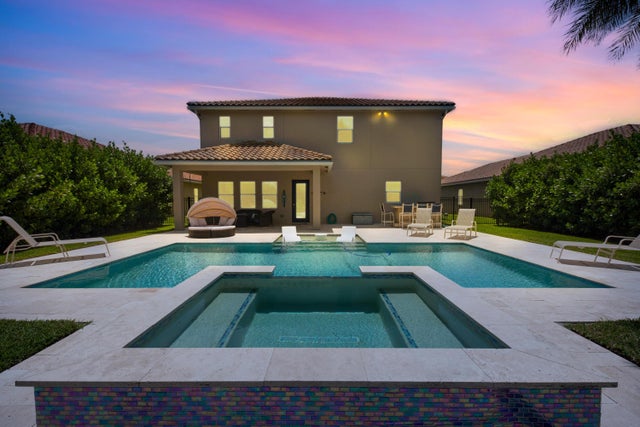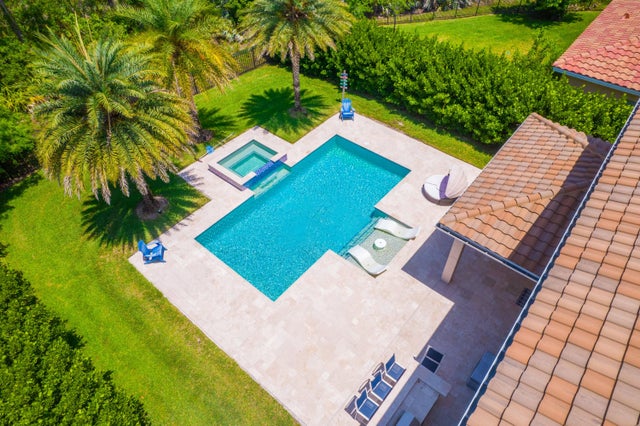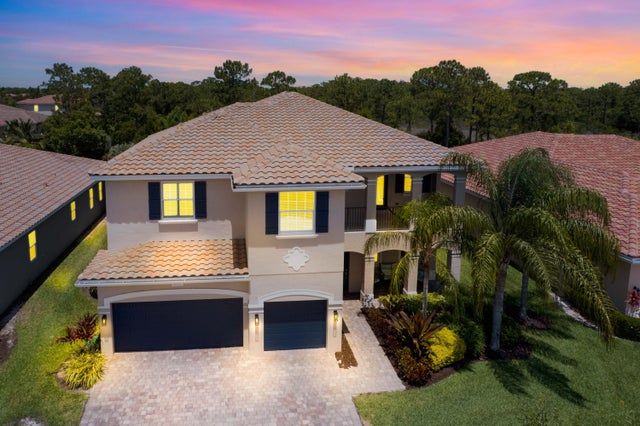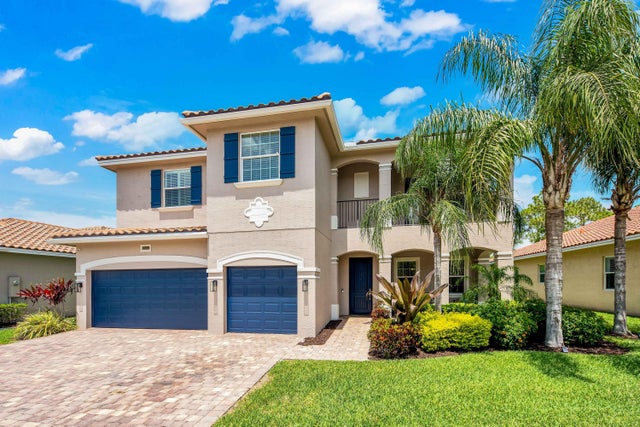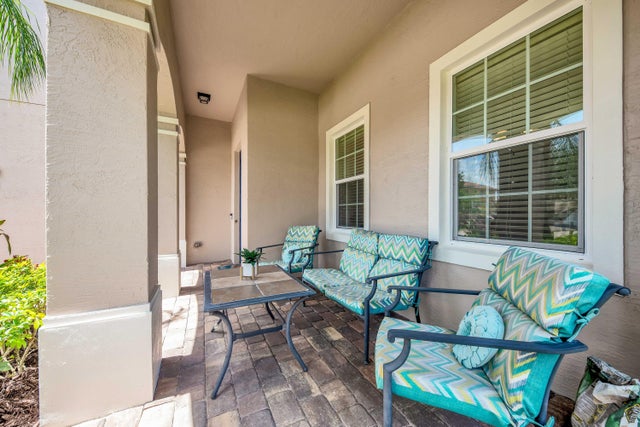About 6458 Sw Key Deer Lane
Welcome to this stunning Yellowstone model in the highly desired Highlands Reserve. This elegant 5 bedroom, 4.5 bath, two story pool home with a 3 car garage offers exceptional space. Enjoy a seamless flow between the kitchen and family room, perfect for everyday living and entertaining. The gourmet kitchen features abundant cabinets, a center island, and expansive counter space. Upstairs, a spacious loft offers versatile living along with four bedrooms, while the downstairs bedroom provides flexibility as a guest room or home office. The backyard is a private retreat featuring a gorgeous pool, covered patio, summer kitchen & ample green space overlooking a serene preserve view. Complete impact glass, exterior paint in 2025, new upstairs A/C in 2025. HOA dues include lawn care,basic cable, internet, community pool, tennis courts, play area, clubhouse, fitness center, Gated entrance, miles of Nature trails. Located in the Martin County School District. Easy access to I-95 & FL Turnpike
Features of 6458 Sw Key Deer Lane
| MLS® # | RX-11102348 |
|---|---|
| USD | $1,199,000 |
| CAD | $1,684,787 |
| CNY | 元8,542,995 |
| EUR | €1,028,238 |
| GBP | £891,596 |
| RUB | ₽96,519,020 |
| HOA Fees | $420 |
| Bedrooms | 5 |
| Bathrooms | 5.00 |
| Full Baths | 4 |
| Half Baths | 1 |
| Total Square Footage | 5,554 |
| Living Square Footage | 4,343 |
| Square Footage | Tax Rolls |
| Acres | 0.30 |
| Year Built | 2015 |
| Type | Residential |
| Sub-Type | Single Family Detached |
| Restrictions | Lease OK w/Restrict |
| Style | Traditional |
| Unit Floor | 0 |
| Status | Active |
| HOPA | No Hopa |
| Membership Equity | No |
Community Information
| Address | 6458 Sw Key Deer Lane |
|---|---|
| Area | 9 - Palm City |
| Subdivision | HIGHLANDS RESERVE |
| City | Palm City |
| County | Martin |
| State | FL |
| Zip Code | 34990 |
Amenities
| Amenities | Bike - Jog, Clubhouse, Community Room, Exercise Room, Picnic Area, Pool, Sidewalks, Tennis |
|---|---|
| Utilities | Public Sewer, Public Water |
| Parking | Driveway, Garage - Attached |
| # of Garages | 3 |
| View | Preserve |
| Is Waterfront | No |
| Waterfront | None |
| Has Pool | Yes |
| Pool | Heated, Inground, Salt Water, Spa |
| Pets Allowed | Yes |
| Subdivision Amenities | Bike - Jog, Clubhouse, Community Room, Exercise Room, Picnic Area, Pool, Sidewalks, Community Tennis Courts |
| Security | Gate - Unmanned, Security Sys-Owned |
Interior
| Interior Features | Entry Lvl Lvng Area, Foyer, Pantry, Split Bedroom, Upstairs Living Area, Volume Ceiling, Walk-in Closet |
|---|---|
| Appliances | Auto Garage Open, Cooktop, Dishwasher, Dryer, Microwave, Refrigerator, Wall Oven, Washer, Water Heater - Elec |
| Heating | Central, Electric |
| Cooling | Central, Electric |
| Fireplace | No |
| # of Stories | 2 |
| Stories | 2.00 |
| Furnished | Unfurnished |
| Master Bedroom | Dual Sinks, Mstr Bdrm - Upstairs, Separate Shower, Separate Tub |
Exterior
| Exterior Features | Auto Sprinkler, Built-in Grill, Covered Balcony, Covered Patio, Open Patio, Summer Kitchen |
|---|---|
| Lot Description | 1/4 to 1/2 Acre, Sidewalks |
| Windows | Impact Glass |
| Roof | Concrete Tile |
| Construction | Block, CBS |
| Front Exposure | Southeast |
School Information
| Elementary | Citrus Grove Elementary |
|---|---|
| Middle | Hidden Oaks Middle School |
| High | Martin County High School |
Additional Information
| Date Listed | June 25th, 2025 |
|---|---|
| Days on Market | 112 |
| Zoning | RES |
| Foreclosure | No |
| Short Sale | No |
| RE / Bank Owned | No |
| HOA Fees | 420 |
| Parcel ID | 453841001000024800 |
Room Dimensions
| Master Bedroom | 20 x 18 |
|---|---|
| Bedroom 2 | 18 x 12 |
| Bedroom 3 | 18 x 12 |
| Bedroom 4 | 10 x 14 |
| Bedroom 5 | 13 x 12 |
| Dining Room | 12 x 11 |
| Family Room | 20 x 16 |
| Living Room | 12 x 14 |
| Kitchen | 12 x 15, 10 x 17 |
| Loft | 13 x 25 |
| Patio | 22 x 10 |
Listing Details
| Office | Keller Williams Realty Of The Treasure Coast |
|---|---|
| thesouthfloridabroker@gmail.com |

