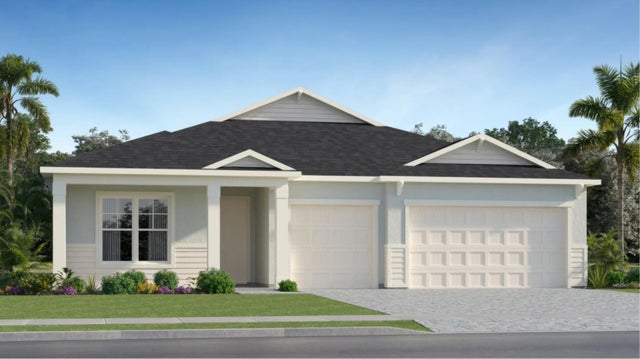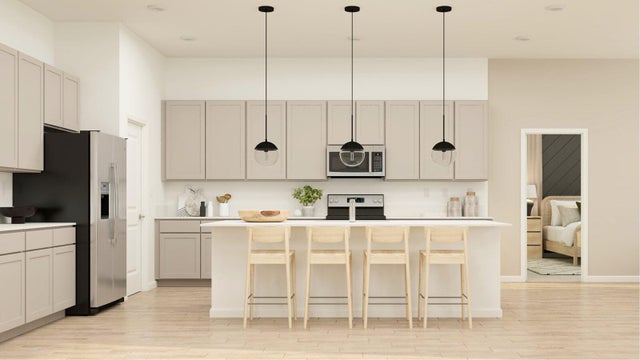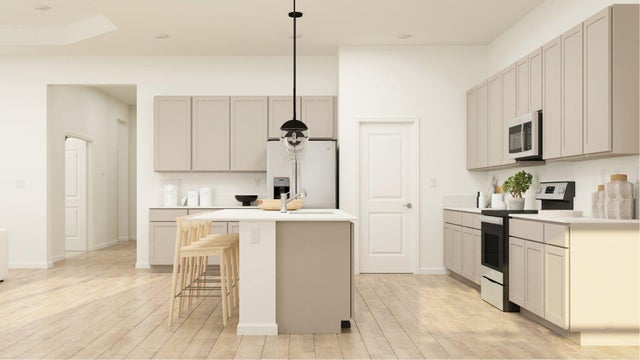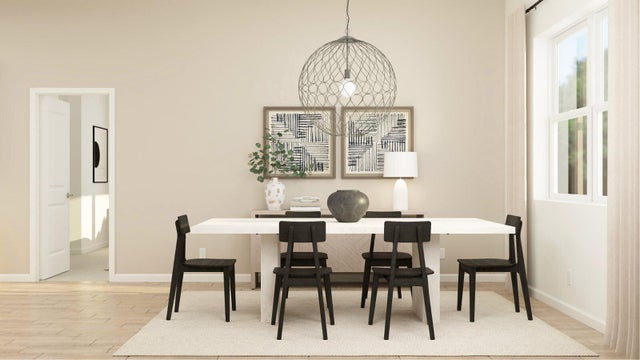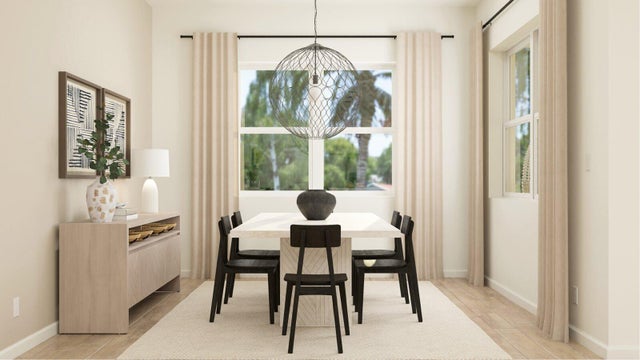About 1153 Se Crosswood Way
Exclusive to active adults 55+ and better! This single-story home offers an open living design joining the Great Room, dining room and kitchen for low-maintenance living. The Great Room opens easily to a covered patio for outdoor leisure while a den and two bedrooms offer versatility. The owner's suite includes an en-suite bathroom with a Roman tub, perfect for relaxing.Prices, dimensions and features may vary and are subject to change. Photos are for illustrative purposes only.
Features of 1153 Se Crosswood Way
| MLS® # | RX-11102330 |
|---|---|
| USD | $543,564 |
| CAD | $762,376 |
| CNY | 元3,874,008 |
| EUR | €466,258 |
| GBP | £406,448 |
| RUB | ₽44,261,221 |
| HOA Fees | $260 |
| Bedrooms | 3 |
| Bathrooms | 4.00 |
| Full Baths | 3 |
| Half Baths | 1 |
| Total Square Footage | 2,807 |
| Living Square Footage | 2,807 |
| Square Footage | Floor Plan |
| Acres | 0.19 |
| Year Built | 2024 |
| Type | Residential |
| Sub-Type | Single Family Detached |
| Unit Floor | 0 |
| Status | Pending |
| HOPA | Yes-Verified |
| Membership Equity | No |
Community Information
| Address | 1153 Se Crosswood Way |
|---|---|
| Area | 7220 |
| Subdivision | VERANDA PRESERVE |
| Development | Veranda Preserve |
| City | Port Saint Lucie |
| County | St. Lucie |
| State | FL |
| Zip Code | 34987 |
Amenities
| Amenities | Bocce Ball, Clubhouse, Exercise Room, Lobby, Manager on Site, Pickleball, Pool, Sidewalks, Spa-Hot Tub, Tennis |
|---|---|
| Utilities | Cable, 3-Phase Electric, Public Sewer, Public Water |
| Parking | Driveway, Garage - Attached |
| # of Garages | 3 |
| View | Lake |
| Is Waterfront | No |
| Waterfront | None |
| Has Pool | No |
| Pets Allowed | Yes |
| Subdivision Amenities | Bocce Ball, Clubhouse, Exercise Room, Lobby, Manager on Site, Pickleball, Pool, Sidewalks, Spa-Hot Tub, Community Tennis Courts |
| Security | Gate - Unmanned |
Interior
| Interior Features | Entry Lvl Lvng Area, Cook Island, Pantry, Split Bedroom, Volume Ceiling, Walk-in Closet |
|---|---|
| Appliances | Dishwasher, Ice Maker, Microwave, Range - Electric, Smoke Detector |
| Heating | Central |
| Cooling | Central |
| Fireplace | No |
| # of Stories | 1 |
| Stories | 1.00 |
| Furnished | Unfurnished |
| Master Bedroom | Mstr Bdrm - Ground, Separate Shower |
Exterior
| Exterior Features | Covered Patio, Zoned Sprinkler |
|---|---|
| Lot Description | < 1/4 Acre |
| Windows | Impact Glass |
| Roof | Comp Shingle |
| Construction | CBS |
| Front Exposure | West |
Additional Information
| Date Listed | June 25th, 2025 |
|---|---|
| Days on Market | 116 |
| Zoning | RH |
| Foreclosure | No |
| Short Sale | No |
| RE / Bank Owned | No |
| HOA Fees | 260 |
| Parcel ID | 443560104530003 |
Room Dimensions
| Master Bedroom | 14.17 x 14.58 |
|---|---|
| Dining Room | 10.58 x 10.33 |
| Living Room | 16.17 x 17.42 |
| Kitchen | 11 x 18.33 |
Listing Details
| Office | Lennar Realty |
|---|---|
| palmatlanticmls@lennar.com |

