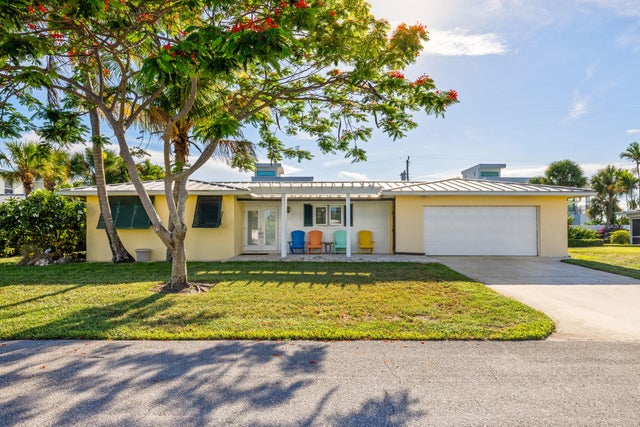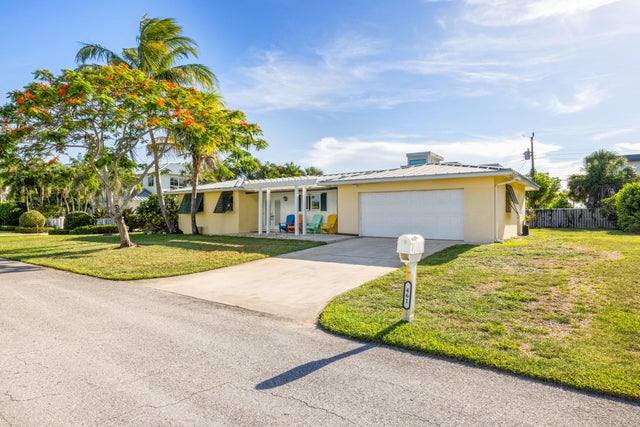About 461 Apollo Drive
Prime Juno Beach location just steps away from the beach! This expansive 10,500 sqft lot offers the perfect canvas to build your custom dream home or reimagine the current existing home. Located off of Juno Beach's iconic Ocean Drive, this property combines privacy with convenience, just minutes from some of the best shopping, restaurants, and world class golf clubs. Don't miss your chance to own a piece of paradise in one of Juno Beach's most sought-after streets!
Features of 461 Apollo Drive
| MLS® # | RX-11102308 |
|---|---|
| USD | $1,690,000 |
| CAD | $2,374,720 |
| CNY | 元12,041,419 |
| EUR | €1,449,310 |
| GBP | £1,256,711 |
| RUB | ₽136,044,324 |
| Bedrooms | 4 |
| Bathrooms | 2.00 |
| Full Baths | 2 |
| Total Square Footage | 2,566 |
| Living Square Footage | 1,330 |
| Square Footage | Tax Rolls |
| Acres | 0.24 |
| Year Built | 1961 |
| Type | Residential |
| Sub-Type | Single Family Detached |
| Restrictions | Buyer Approval |
| Unit Floor | 0 |
| Status | Active |
| HOPA | No Hopa |
| Membership Equity | No |
Community Information
| Address | 461 Apollo Drive |
|---|---|
| Area | 5220 |
| Subdivision | SEA VIEW RIDGE |
| City | Juno Beach |
| County | Palm Beach |
| State | FL |
| Zip Code | 33408 |
Amenities
| Amenities | None |
|---|---|
| Utilities | 3-Phase Electric, Public Sewer, Public Water |
| # of Garages | 2 |
| Is Waterfront | No |
| Waterfront | None |
| Has Pool | Yes |
| Pool | Inground |
| Pets Allowed | Yes |
| Subdivision Amenities | None |
Interior
| Interior Features | Foyer, Walk-in Closet |
|---|---|
| Appliances | Auto Garage Open, Dishwasher, Freezer, Refrigerator |
| Heating | Central, Electric |
| Cooling | Central, Electric |
| Fireplace | No |
| # of Stories | 1 |
| Stories | 1.00 |
| Furnished | Unfurnished |
| Master Bedroom | Mstr Bdrm - Ground |
Exterior
| Lot Description | East of US-1 |
|---|---|
| Construction | CBS |
| Front Exposure | East |
School Information
| Elementary | Conservatory School at North Palm Beach |
|---|---|
| Middle | Jupiter Middle School |
| High | William T. Dwyer High School |
Additional Information
| Date Listed | June 25th, 2025 |
|---|---|
| Days on Market | 112 |
| Zoning | RES-1 |
| Foreclosure | No |
| Short Sale | No |
| RE / Bank Owned | No |
| Parcel ID | 28434128130000060 |
Room Dimensions
| Master Bedroom | 11 x 14 |
|---|---|
| Living Room | 12 x 13 |
| Kitchen | 8 x 10 |
Listing Details
| Office | Douglas Elliman (Jupiter) |
|---|---|
| don.langdon@elliman.com |





