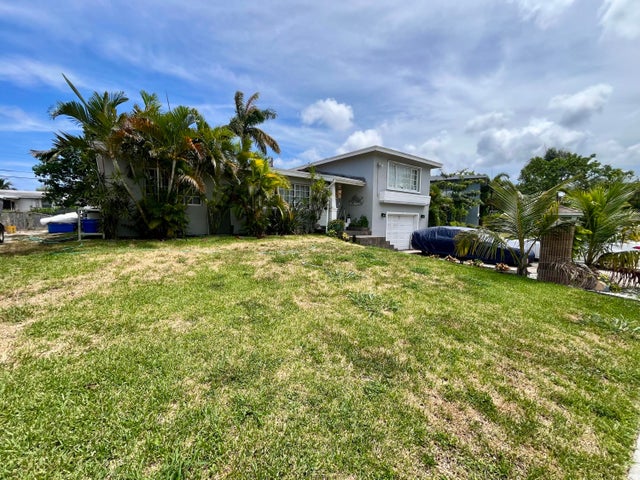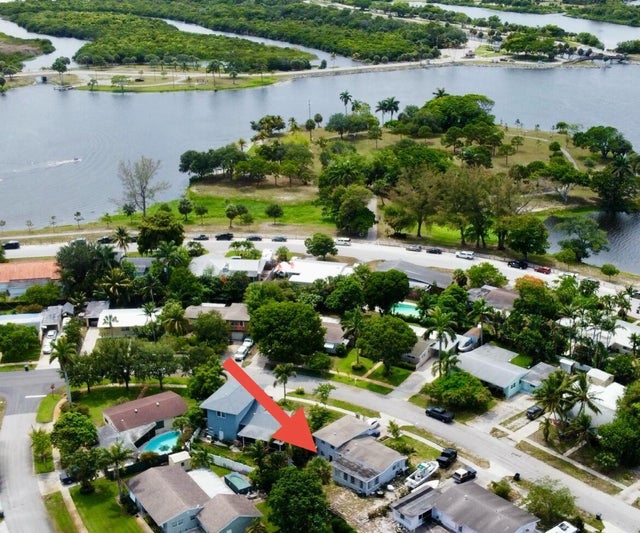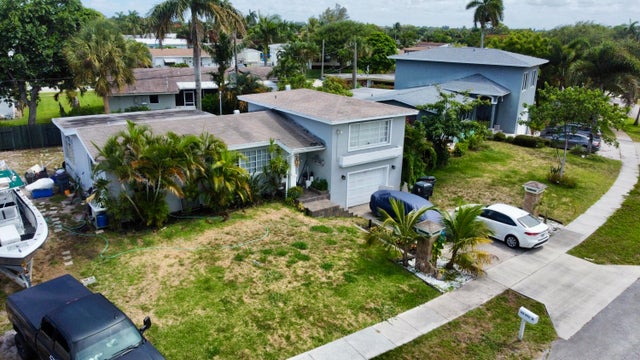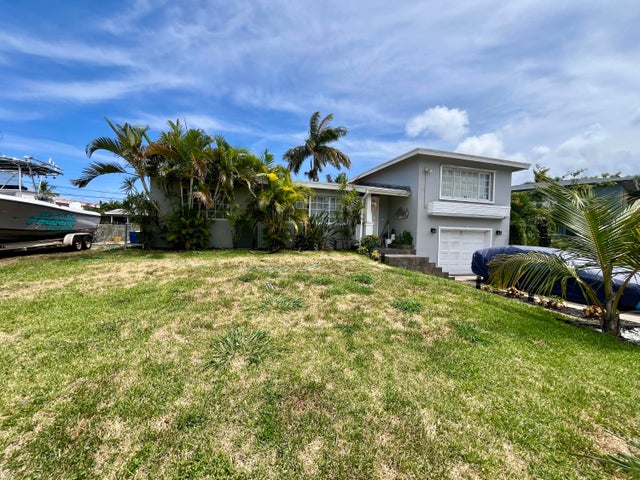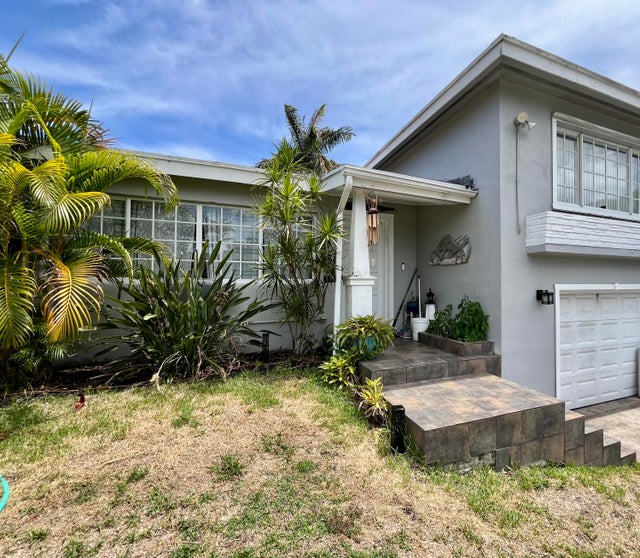About 1424 Crest Drive
3 Bed, 2 Bath Multi-Level Home with Garage - Room to Grow Near Lake Osborne! Discover the potential in this 3-bedroom, 2-bath multi-level home with a 1-car garage, located just one street from beautiful Lake Osborne & the nearby park. Set on a spacious lot with plenty of room to add a pool, this home also offers ample space to park your boat, trailer, or toys--perfect for South Florida living. The home features a functional layout with solid bones and tile flooring, ready for your personal touch. With a few cosmetic updates, this property could truly shine. Enjoy the best of both worlds with peaceful neighborhood vibes while being just 2 miles from the beach and vibrant downtown Lake Worth & Lantana.Don't miss this opportunity to create your dream home In this scenic lakeside neighborhood
Features of 1424 Crest Drive
| MLS® # | RX-11102289 |
|---|---|
| USD | $469,900 |
| CAD | $659,904 |
| CNY | 元3,348,695 |
| EUR | €404,382 |
| GBP | £351,929 |
| RUB | ₽37,004,155 |
| Bedrooms | 3 |
| Bathrooms | 3.00 |
| Full Baths | 2 |
| Half Baths | 1 |
| Total Square Footage | 1,987 |
| Living Square Footage | 1,481 |
| Square Footage | Tax Rolls |
| Acres | 0.15 |
| Year Built | 1956 |
| Type | Residential |
| Sub-Type | Single Family Detached |
| Restrictions | None |
| Style | < 4 Floors |
| Unit Floor | 0 |
| Status | Price Change |
| HOPA | No Hopa |
| Membership Equity | No |
Community Information
| Address | 1424 Crest Drive |
|---|---|
| Area | 5670 |
| Subdivision | LAKE OSBORNE ESTS IN |
| City | Lake Worth |
| County | Palm Beach |
| State | FL |
| Zip Code | 33461 |
Amenities
| Amenities | None |
|---|---|
| Utilities | 3-Phase Electric, Public Sewer, Public Water |
| # of Garages | 1 |
| Is Waterfront | No |
| Waterfront | None |
| Has Pool | No |
| Pets Allowed | Yes |
| Subdivision Amenities | None |
Interior
| Interior Features | Split Bedroom |
|---|---|
| Appliances | None |
| Heating | Central |
| Cooling | Central |
| Fireplace | No |
| # of Stories | 2 |
| Stories | 2.00 |
| Furnished | Unfurnished |
| Master Bedroom | Combo Tub/Shower |
Exterior
| Roof | Comp Shingle |
|---|---|
| Construction | CBS, Brick |
| Front Exposure | Northeast |
Additional Information
| Date Listed | June 25th, 2025 |
|---|---|
| Days on Market | 112 |
| Zoning | RES |
| Foreclosure | No |
| Short Sale | No |
| RE / Bank Owned | No |
| Parcel ID | 00434432010020080 |
Room Dimensions
| Master Bedroom | 14 x 14 |
|---|---|
| Living Room | 18 x 14 |
| Kitchen | 14 x 14 |
Listing Details
| Office | Hampton Real Estate Group |
|---|---|
| cbrown3118@gmail.com |

