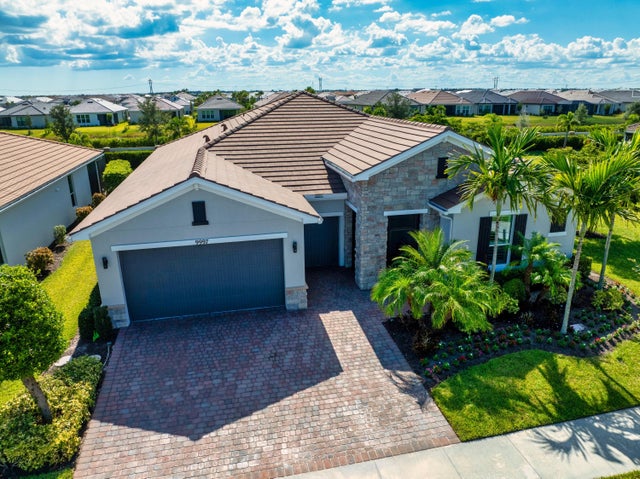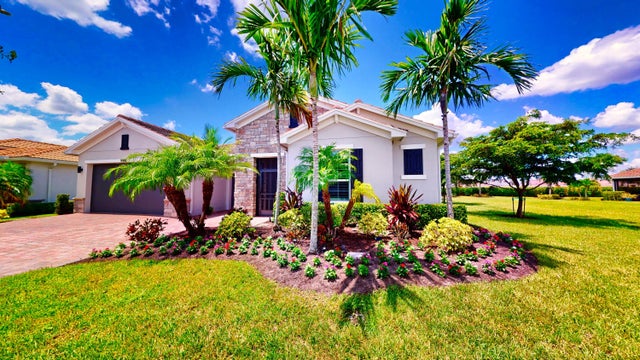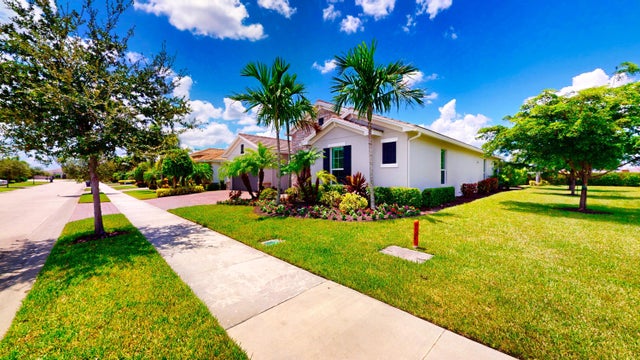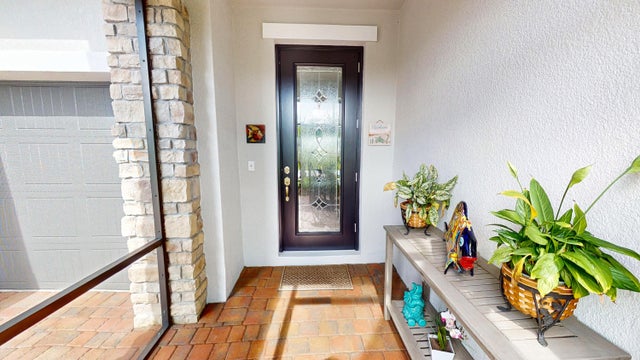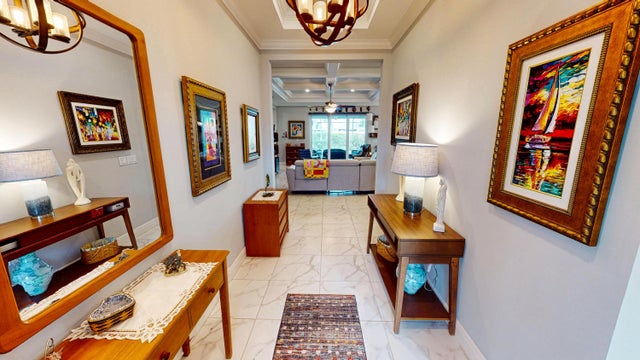About 9997 Sw Coral Tree Circle
This beautifully upgraded 3-bedroom, 2.5-bath pool home with a den offers 2,446 square feet of elegant living space and includes a fully extended garage plus a golf cart garage. From the moment you enter, you'll appreciate the high-end finishes, including plantation shutters, stunning tile flooring, tray ceilings, crown molding, and impact windows, all under a durable tile roof. The spacious open-concept family room flows seamlessly into a gourmet kitchen featuring a large center island, dual wall ovens, a gas cooktop, and plenty of cabinetry--ideal for entertaining and daily living. The oversized master suite is a true retreat, complete with dual walk-in closets, his-and-her sinks, and a luxurious walk in shower.A den located just off the master provides flexible space for a home office or reading room. The two additional bedrooms are positioned at the front of the home with a full bath nearby, making them perfect for guests or family. Step outside to a peaceful lanai with a stunning private, heated pool, your own backyard oasis. This beauty also features a whole house water softener and filtration system. This home combines comfort, functionality, and luxury in one exceptional package.
Features of 9997 Sw Coral Tree Circle
| MLS® # | RX-11102288 |
|---|---|
| USD | $649,500 |
| CAD | $914,256 |
| CNY | 元4,637,755 |
| EUR | €562,160 |
| GBP | £489,651 |
| RUB | ₽51,965,651 |
| HOA Fees | $587 |
| Bedrooms | 3 |
| Bathrooms | 3.00 |
| Full Baths | 2 |
| Half Baths | 1 |
| Total Square Footage | 3,452 |
| Living Square Footage | 2,446 |
| Square Footage | Tax Rolls |
| Acres | 0.22 |
| Year Built | 2018 |
| Type | Residential |
| Sub-Type | Single Family Detached |
| Style | Contemporary |
| Unit Floor | 0 |
| Status | Active Under Contract |
| HOPA | Yes-Verified |
| Membership Equity | No |
Community Information
| Address | 9997 Sw Coral Tree Circle |
|---|---|
| Area | 7800 |
| Subdivision | TRADITION PLAT NO. 75 |
| Development | Vitalia |
| City | Port Saint Lucie |
| County | St. Lucie |
| State | FL |
| Zip Code | 34987 |
Amenities
| Amenities | Basketball, Bike - Jog, Billiards, Bocce Ball, Clubhouse, Exercise Room, Game Room, Library, Manager on Site, Pickleball, Pool, Putting Green, Sidewalks, Spa-Hot Tub, Tennis |
|---|---|
| Utilities | Cable, 3-Phase Electric, Gas Natural, Public Sewer, Public Water, Underground |
| Parking | Driveway, Garage - Attached |
| # of Garages | 3 |
| Is Waterfront | No |
| Waterfront | None |
| Has Pool | Yes |
| Pool | Heated, Inground |
| Pets Allowed | Yes |
| Subdivision Amenities | Basketball, Bike - Jog, Billiards, Bocce Ball, Clubhouse, Exercise Room, Game Room, Library, Manager on Site, Pickleball, Pool, Putting Green, Sidewalks, Spa-Hot Tub, Community Tennis Courts |
| Security | Burglar Alarm, Gate - Manned, Security Patrol, Security Sys-Owned |
Interior
| Interior Features | Closet Cabinets, Entry Lvl Lvng Area, Foyer, Cook Island, Pantry, Walk-in Closet |
|---|---|
| Appliances | Auto Garage Open, Cooktop, Dishwasher, Disposal, Dryer, Microwave, Refrigerator, Wall Oven, Washer, Water Heater - Gas |
| Heating | Central |
| Cooling | Ceiling Fan, Central |
| Fireplace | No |
| # of Stories | 1 |
| Stories | 1.00 |
| Furnished | Furniture Negotiable |
| Master Bedroom | Dual Sinks, Mstr Bdrm - Ground |
Exterior
| Exterior Features | Auto Sprinkler, Screened Patio |
|---|---|
| Lot Description | < 1/4 Acre |
| Windows | Plantation Shutters |
| Roof | Barrel |
| Construction | CBS |
| Front Exposure | East |
Additional Information
| Date Listed | June 25th, 2025 |
|---|---|
| Days on Market | 111 |
| Zoning | Residential |
| Foreclosure | No |
| Short Sale | No |
| RE / Bank Owned | No |
| HOA Fees | 587 |
| Parcel ID | 430580001480003 |
Room Dimensions
| Master Bedroom | 19 x 14 |
|---|---|
| Bedroom 2 | 12 x 12 |
| Bedroom 3 | 13 x 12 |
| Den | 14 x 12 |
| Living Room | 23 x 18 |
| Kitchen | 19 x 10 |
Listing Details
| Office | Sandhill Realty Group |
|---|---|
| dpaladino@sandhillrealtyfl.com |

