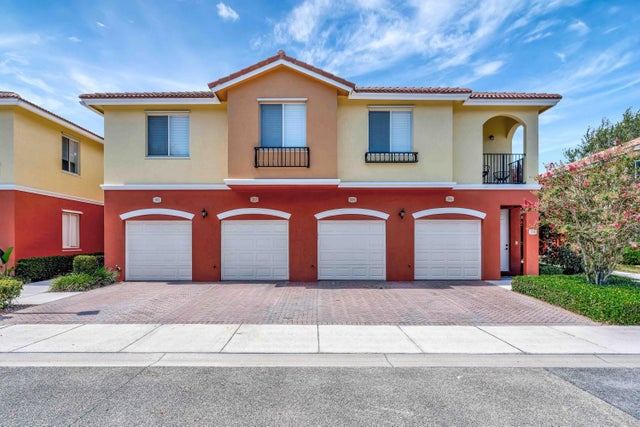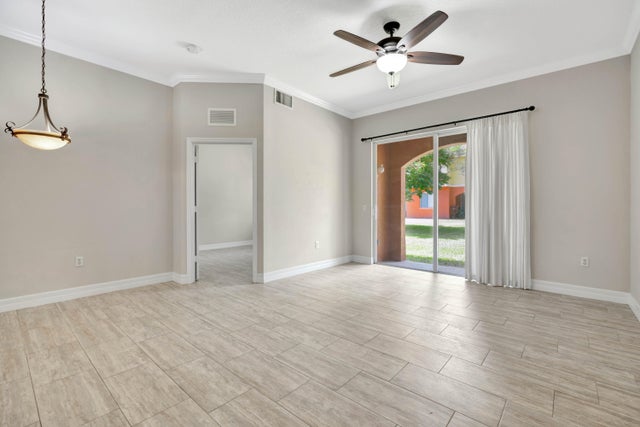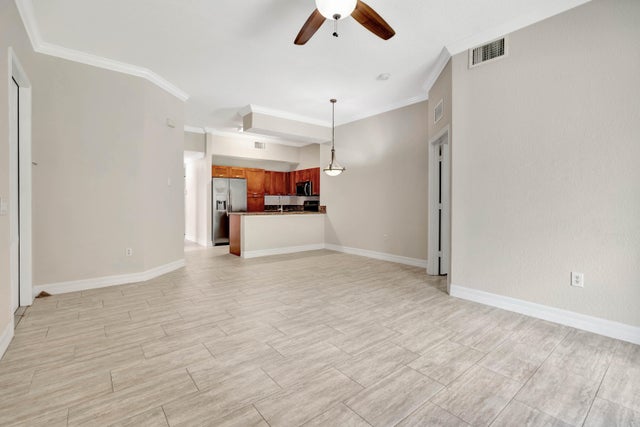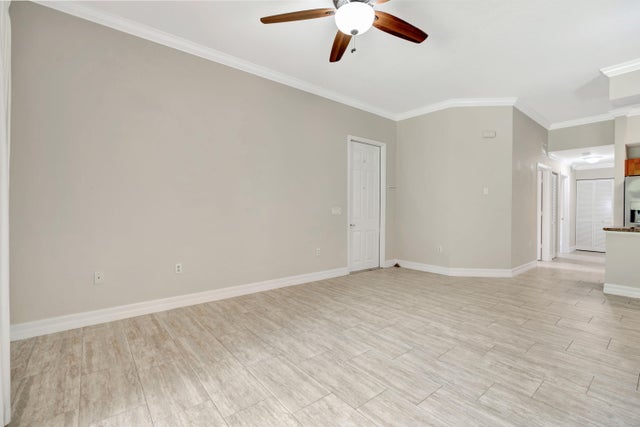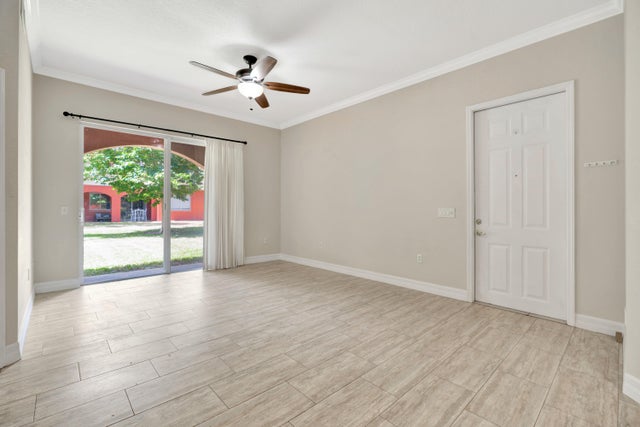About 40 Se Sedona Circle #104
Stunning corner unit featuring 1st floor living, 3 spacious bedrooms, 2 bathrooms, washer/dryer, and a convenient one-car garage, making this a true gem in the gated community of Vilabella. Immediately upon entering you will notice the inviting vaulted ceilings, porcelain tile floors, and large windows that enhance the living space with natural light, showcasing peaceful views of the backyard area with plenty of distance between the other residences. This home is convenietly located right across from the community swimming pool and cabana, offering easy access to leisure and relaxation. Solid wood cabinets, granite countertops, porcelain tile, and newer toilets throughout. All of this is just minutes away from downtown Stuart with plenty of entertainment, shopping, dining, & beaches.Additionally, it offers quick access to I-95, making travel to West Palm Beach a breeze. Vilabella is a wonderful community and with so much added infrastructure and the desire for people to reside in Stuart, this is a must-see, and a great opportunity to own in the heart of Stuart. The property is in immaculate condition, ensuring a clean and serene living environment for all residents.
Features of 40 Se Sedona Circle #104
| MLS® # | RX-11102279 |
|---|---|
| USD | $289,000 |
| CAD | $406,091 |
| CNY | 元2,059,154 |
| EUR | €247,841 |
| GBP | £214,905 |
| RUB | ₽23,264,384 |
| HOA Fees | $478 |
| Bedrooms | 3 |
| Bathrooms | 2.00 |
| Full Baths | 2 |
| Total Square Footage | 1,388 |
| Living Square Footage | 1,157 |
| Square Footage | Tax Rolls |
| Acres | 0.00 |
| Year Built | 2006 |
| Type | Residential |
| Sub-Type | Condo or Coop |
| Restrictions | Buyer Approval, Lease OK, Lease OK w/Restrict, Tenant Approval |
| Style | Contemporary, Other Arch |
| Unit Floor | 1 |
| Status | Active |
| HOPA | No Hopa |
| Membership Equity | No |
Community Information
| Address | 40 Se Sedona Circle #104 |
|---|---|
| Area | 8 - Stuart - North of Indian St |
| Subdivision | VILABELLA CENTRAL PARK CONDO |
| Development | VILABELLA |
| City | Stuart |
| County | Martin |
| State | FL |
| Zip Code | 34994 |
Amenities
| Amenities | Bike - Jog, Community Room, Picnic Area, Playground, Pool, Sidewalks |
|---|---|
| Utilities | Cable, 3-Phase Electric, Public Sewer, Public Water |
| Parking | Assigned, Driveway, Garage - Attached, Vehicle Restrictions |
| # of Garages | 1 |
| View | Garden, Other |
| Is Waterfront | No |
| Waterfront | None |
| Has Pool | No |
| Pets Allowed | No |
| Unit | Corner |
| Subdivision Amenities | Bike - Jog, Community Room, Picnic Area, Playground, Pool, Sidewalks |
| Security | Gate - Unmanned |
Interior
| Interior Features | Built-in Shelves, Ctdrl/Vault Ceilings, Entry Lvl Lvng Area, Pantry, Split Bedroom, Volume Ceiling, Walk-in Closet |
|---|---|
| Appliances | Auto Garage Open, Dishwasher, Dryer, Range - Electric, Refrigerator, Smoke Detector, Storm Shutters, Washer, Water Heater - Elec |
| Heating | Central, Electric |
| Cooling | Central |
| Fireplace | No |
| # of Stories | 2 |
| Stories | 2.00 |
| Furnished | Unfurnished |
| Master Bedroom | Separate Shower |
Exterior
| Exterior Features | Auto Sprinkler, Open Porch, Shutters |
|---|---|
| Lot Description | East of US-1, Sidewalks |
| Windows | Blinds |
| Roof | S-Tile |
| Construction | CBS, Concrete |
| Front Exposure | Northeast |
School Information
| Elementary | J. D. Parker Elementary |
|---|---|
| Middle | Dr. David L. Anderson Middle School |
| High | Jensen Beach High School |
Additional Information
| Date Listed | June 25th, 2025 |
|---|---|
| Days on Market | 113 |
| Zoning | RES |
| Foreclosure | No |
| Short Sale | No |
| RE / Bank Owned | No |
| HOA Fees | 478 |
| Parcel ID | 093841031015151400 |
| Contact Info | 201-919-7969 |
Room Dimensions
| Master Bedroom | 12 x 12 |
|---|---|
| Living Room | 20 x 16 |
| Kitchen | 14 x 12 |
Listing Details
| Office | Lang Realty/Jupiter |
|---|---|
| regionalmanagement@langrealty.com |

