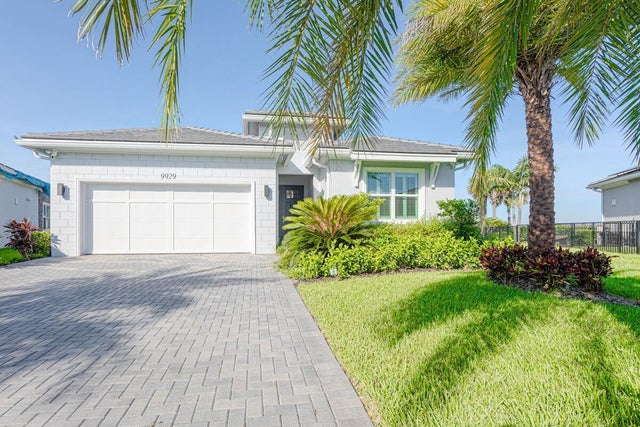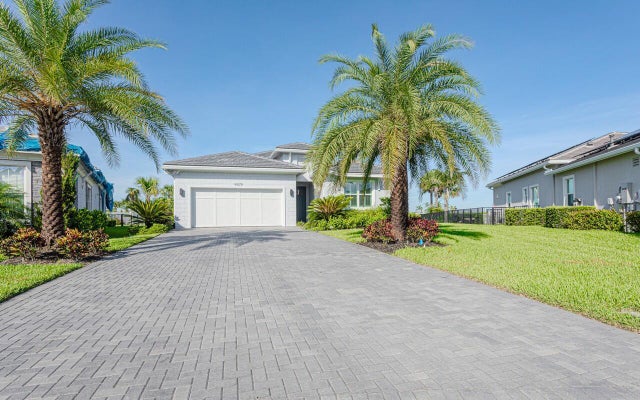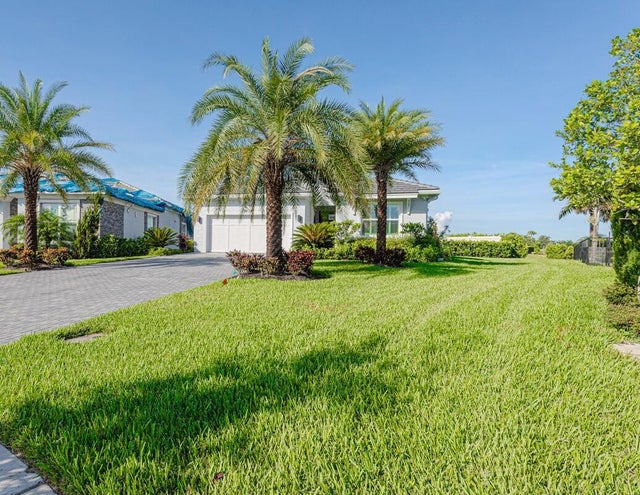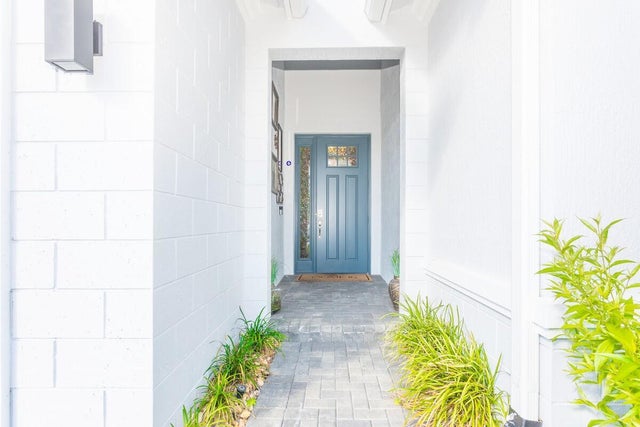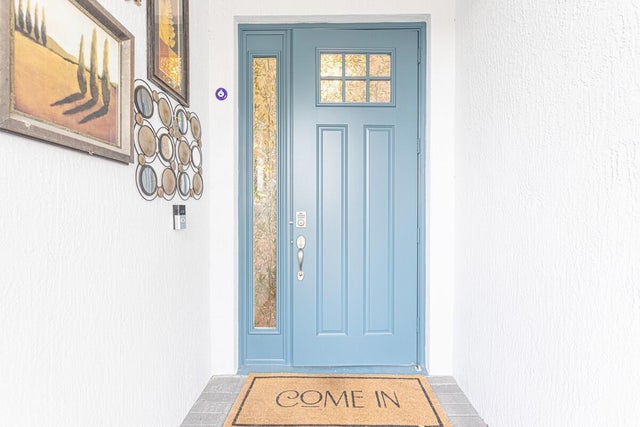About 9929 Regency Way
Fully furnished home in Regency at Avenir, Palm Beach Gardens newest 55+ community by Toll Brothers. Open floor plan featuring 3 bedrooms, 2 1/2 bathrooms with $ 350,000 in upgrades after closing. Custom designed throughout complete house with walk-in closets, wood cladding, wallpaper, custom living room and master bedroom-built in's, shiplap ceiling, crown molding, barn doors, etc. This is truly a turnkey masterpiece as everything is included, even the tv's. Patio area with retractable screen. Stunning pool area with pool heater and salt water. Ring camera system with 3 cameras and flood lights. Incredible resort style amenities clubhouse with exercise/weight room, yoga room, billiards and card room, golf simulator and kitchen area. Large pool with grilling area. Tennis and pickleball
Features of 9929 Regency Way
| MLS® # | RX-11102277 |
|---|---|
| USD | $1,525,000 |
| CAD | $2,146,636 |
| CNY | 元10,889,263 |
| EUR | €1,319,929 |
| GBP | £1,149,681 |
| RUB | ₽122,013,268 |
| HOA Fees | $411 |
| Bedrooms | 3 |
| Bathrooms | 3.00 |
| Full Baths | 2 |
| Half Baths | 1 |
| Total Square Footage | 3,250 |
| Living Square Footage | 2,360 |
| Square Footage | Tax Rolls |
| Acres | 0.00 |
| Year Built | 2022 |
| Type | Residential |
| Sub-Type | Single Family Detached |
| Unit Floor | 0 |
| Status | Active |
| HOPA | Yes-Verified |
| Membership Equity | No |
Community Information
| Address | 9929 Regency Way |
|---|---|
| Area | 5550 |
| Subdivision | AVENIR SITE PLAN 2 POD 5 |
| Development | Regency |
| City | Palm Beach Gardens |
| County | Palm Beach |
| State | FL |
| Zip Code | 33412 |
Amenities
| Amenities | Billiards, Clubhouse, Community Room, Exercise Room, Pickleball, Picnic Area, Pool, Spa-Hot Tub, Tennis, Basketball, Cabana, Workshop, Whirlpool, Bocce Ball, Park |
|---|---|
| Utilities | Cable, 3-Phase Electric, Public Sewer, Public Water, Gas Natural |
| Parking | Garage - Attached |
| # of Garages | 2 |
| Is Waterfront | No |
| Waterfront | None |
| Has Pool | Yes |
| Pool | Heated, Salt Water |
| Pets Allowed | Yes |
| Subdivision Amenities | Billiards, Clubhouse, Community Room, Exercise Room, Pickleball, Picnic Area, Pool, Spa-Hot Tub, Community Tennis Courts, Basketball, Cabana, Workshop, Whirlpool, Bocce Ball, Park |
| Security | Gate - Manned |
| Guest House | No |
Interior
| Interior Features | Built-in Shelves, Cook Island, Pantry, Walk-in Closet, Volume Ceiling, Roman Tub, Closet Cabinets |
|---|---|
| Appliances | Auto Garage Open, Dishwasher, Dryer, Microwave, Refrigerator, Smoke Detector, Wall Oven, Washer, Range - Gas |
| Heating | Central |
| Cooling | Central |
| Fireplace | No |
| # of Stories | 1 |
| Stories | 1.00 |
| Furnished | Furnished, Turnkey |
| Master Bedroom | Dual Sinks, Separate Shower, Separate Tub |
Exterior
| Exterior Features | Auto Sprinkler, Screened Patio |
|---|---|
| Windows | Hurricane Windows, Plantation Shutters, Blinds |
| Roof | Concrete Tile |
| Construction | CBS, Concrete, Block |
| Front Exposure | Northeast |
School Information
| Elementary | Pierce Hammock Elementary School |
|---|---|
| Middle | Osceola Creek Middle School |
| High | Palm Beach Gardens High School |
Additional Information
| Date Listed | June 25th, 2025 |
|---|---|
| Days on Market | 110 |
| Zoning | PCD--PLANNED COM |
| Foreclosure | No |
| Short Sale | No |
| RE / Bank Owned | No |
| HOA Fees | 411 |
| Parcel ID | 52414210010000090 |
Room Dimensions
| Master Bedroom | 24 x 14 |
|---|---|
| Living Room | 23 x 15 |
| Kitchen | 23 x 14 |
Listing Details
| Office | Partnership Realty Inc. |
|---|---|
| alvarezbroker@gmail.com |

