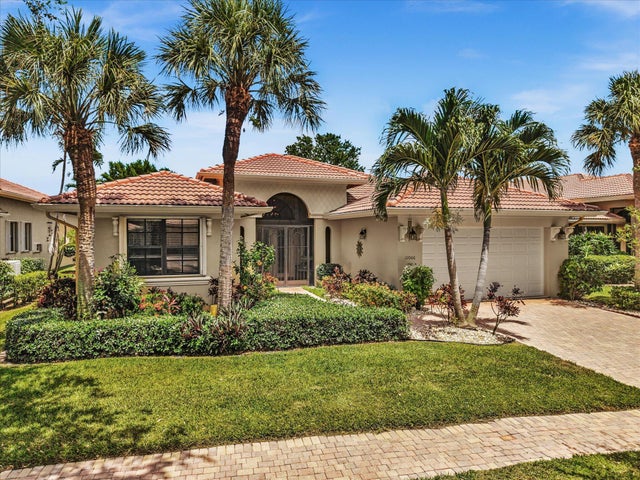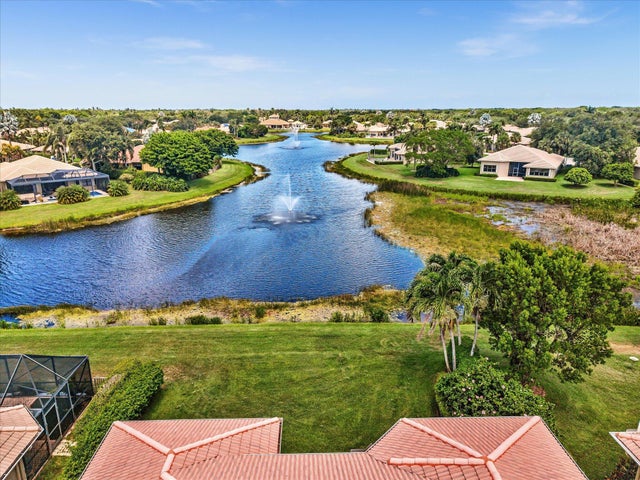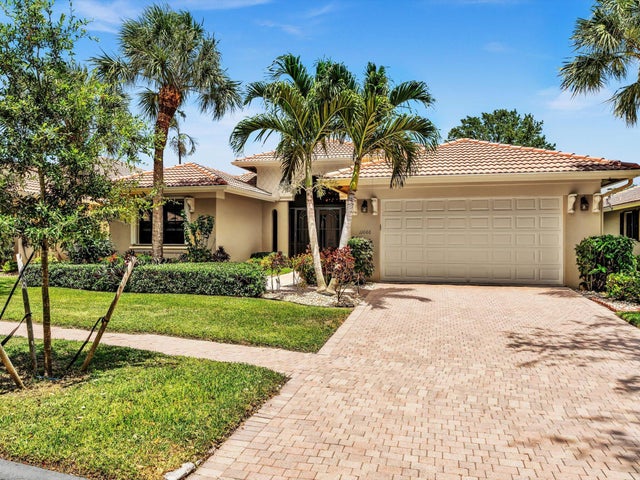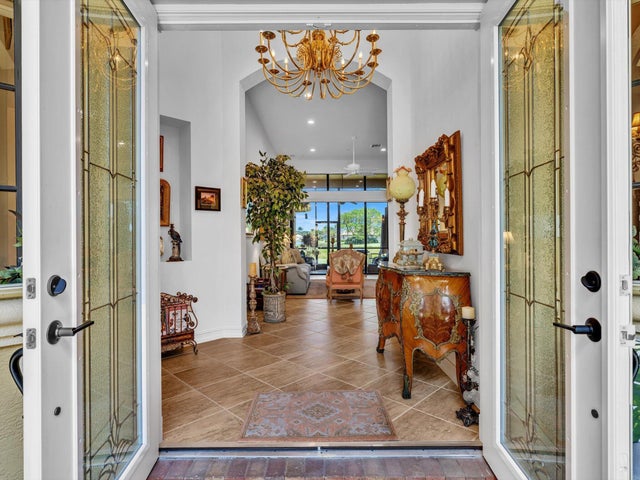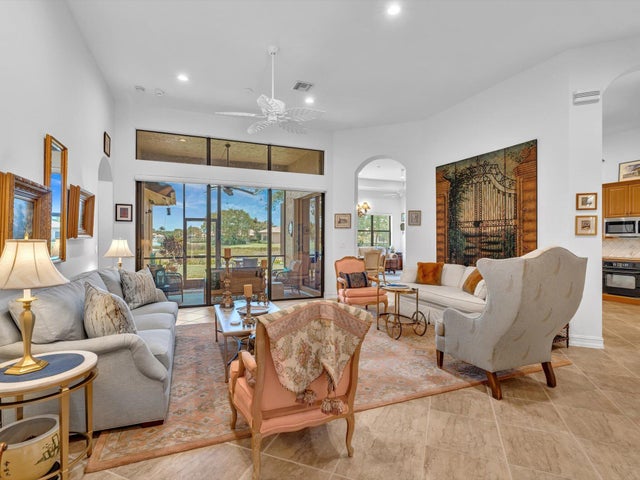About 11066 Via Amalfi
Situated on one of Tivoli Reserves exclusive & unique long-lake lots that provides the most breathtaking views enjoyed only by a select few residents of the community, the ''Milano'' model boasts a split floor plan and 2,621 sq ft of luxurious living with 3 bedrooms, 2 full baths & 1 half bath. A screened & covered Lanai with brick paver deck facilitates outdoor living 12-months per year. The spacious primary suite features 2 walk-in closets with custom built-ins and a lavishly appointed bathroom with dual vanities, soaking tub and separate shower. Some of the many upgrades & improvements include a granite kitchen with 42''cabinetry & travertine backsplashes, upgraded flooring throughout, motorized window shades, tankless water heater & complete accordion storm protection!
Features of 11066 Via Amalfi
| MLS® # | RX-11102096 |
|---|---|
| USD | $599,900 |
| CAD | $842,470 |
| CNY | 元4,275,127 |
| EUR | €516,256 |
| GBP | £449,292 |
| RUB | ₽47,241,525 |
| HOA Fees | $677 |
| Bedrooms | 3 |
| Bathrooms | 3.00 |
| Full Baths | 2 |
| Half Baths | 1 |
| Total Square Footage | 3,346 |
| Living Square Footage | 2,621 |
| Square Footage | Tax Rolls |
| Acres | 0.19 |
| Year Built | 2003 |
| Type | Residential |
| Sub-Type | Single Family Detached |
| Style | < 4 Floors, Mediterranean, Ranch |
| Unit Floor | 0 |
| Status | Pending |
| HOPA | Yes-Verified |
| Membership Equity | No |
Community Information
| Address | 11066 Via Amalfi |
|---|---|
| Area | 4610 |
| Subdivision | TIVOLI RESERVE |
| Development | Tivoli Reserve |
| City | Boynton Beach |
| County | Palm Beach |
| State | FL |
| Zip Code | 33437 |
Amenities
| Amenities | Bike - Jog, Billiards, Clubhouse, Community Room, Exercise Room, Library, Manager on Site, Pickleball, Pool, Sidewalks, Street Lights, Tennis |
|---|---|
| Utilities | Cable, 3-Phase Electric, Public Sewer, Public Water |
| Parking | 2+ Spaces, Driveway, Garage - Attached |
| # of Garages | 2 |
| View | Lake |
| Is Waterfront | Yes |
| Waterfront | Lake |
| Has Pool | No |
| Pets Allowed | Restricted |
| Subdivision Amenities | Bike - Jog, Billiards, Clubhouse, Community Room, Exercise Room, Library, Manager on Site, Pickleball, Pool, Sidewalks, Street Lights, Community Tennis Courts |
| Security | Burglar Alarm, Gate - Manned, Security Sys-Owned |
Interior
| Interior Features | Built-in Shelves, Closet Cabinets, Entry Lvl Lvng Area, Foyer, Laundry Tub, Pantry, Roman Tub, Split Bedroom, Volume Ceiling, Walk-in Closet |
|---|---|
| Appliances | Auto Garage Open, Central Vacuum, Cooktop, Dishwasher, Disposal, Dryer, Freezer, Ice Maker, Microwave, Refrigerator, Smoke Detector, Wall Oven, Washer, Water Heater - Elec |
| Heating | Central, Electric |
| Cooling | Central, Electric |
| Fireplace | No |
| # of Stories | 1 |
| Stories | 1.00 |
| Furnished | Unfurnished |
| Master Bedroom | Dual Sinks, Mstr Bdrm - Ground, Separate Shower, Separate Tub |
Exterior
| Exterior Features | Covered Patio, Screened Patio, Shutters, Zoned Sprinkler |
|---|---|
| Lot Description | < 1/4 Acre, Interior Lot, Paved Road, Private Road, West of US-1 |
| Windows | Blinds, Drapes, Single Hung Metal, Sliding |
| Roof | Barrel, Concrete Tile |
| Construction | CBS |
| Front Exposure | West |
Additional Information
| Date Listed | June 24th, 2025 |
|---|---|
| Days on Market | 113 |
| Zoning | PUD |
| Foreclosure | No |
| Short Sale | No |
| RE / Bank Owned | No |
| HOA Fees | 677 |
| Parcel ID | 00424532010001510 |
Room Dimensions
| Master Bedroom | 16 x 15.9 |
|---|---|
| Bedroom 2 | 12.1 x 12 |
| Bedroom 3 | 12.1 x 12 |
| Dining Room | 14 x 11.9 |
| Family Room | 18.5 x 18 |
| Living Room | 17.1 x 17.1 |
| Kitchen | 14.3 x 13.8 |
Listing Details
| Office | RE/MAX Services |
|---|---|
| davidserle@remax.net |

