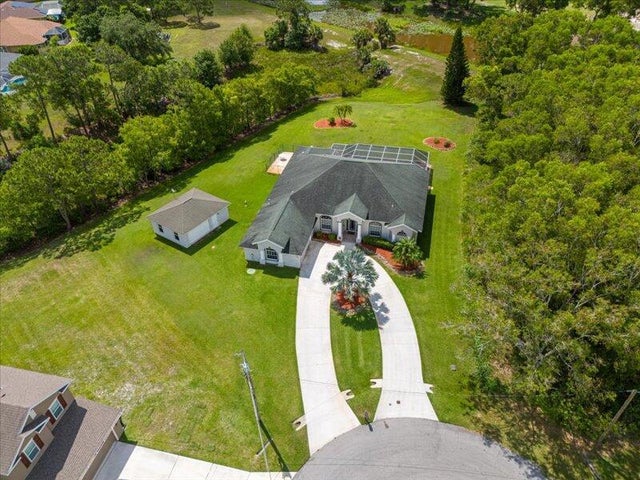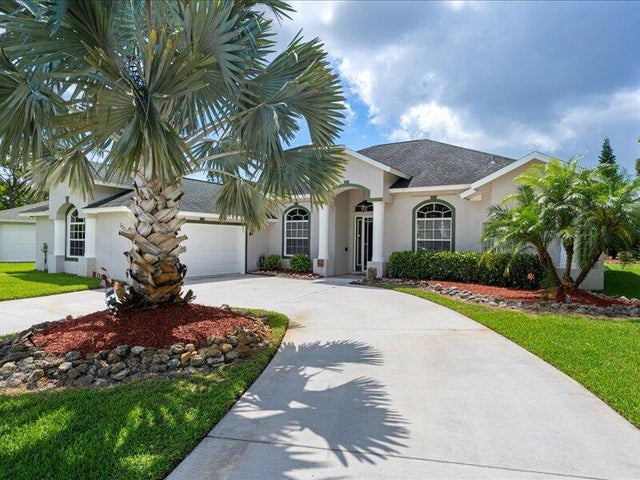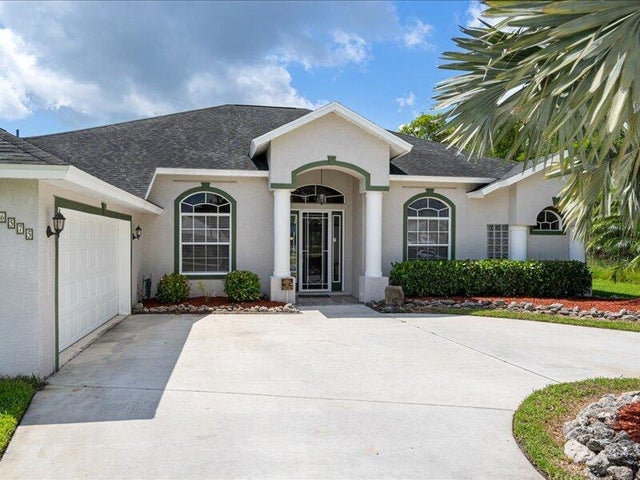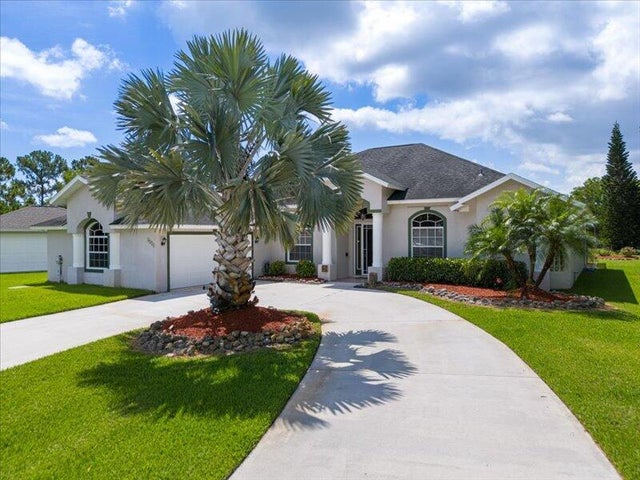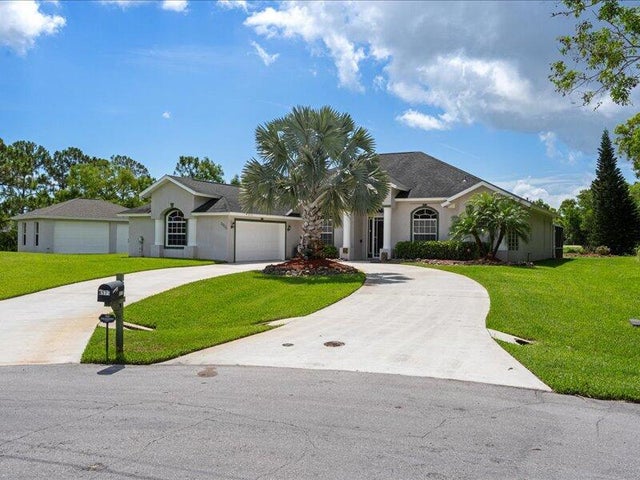About 6575 Nw Pomona Court
Step into your dream home, spacious floor plan, spectacular view, on cul de sac, oversized lot on greenbelt, overlooking canal and St. James Golf Course. One of the best locations/views in PSL.This 3/2.5/2 is a custom home - Includes 90 gallon saltwater aquarium, Game Room with extractor fans, Office, Pool w/Jacuzzi, propane gas for pool, bbq, cooktop, dryer and water heater. There is a 20x20 detached CBS ''Hobby Room/Workout Room'' on site.Additional outlet for 50am RV and for generator.Just a few of the extras!10' ceilings/vaulted entry, Built in computer desk or convert to a Coffee Bar, Eat at bar, Recessed lighting, Plant shelves, Security Alarm System, Central Vac and so much more!!!
Features of 6575 Nw Pomona Court
| MLS® # | RX-11102061 |
|---|---|
| USD | $695,000 |
| CAD | $975,321 |
| CNY | 元4,952,431 |
| EUR | €594,545 |
| GBP | £517,298 |
| RUB | ₽56,429,413 |
| Bedrooms | 3 |
| Bathrooms | 3.00 |
| Full Baths | 2 |
| Half Baths | 1 |
| Total Square Footage | 4,403 |
| Living Square Footage | 2,800 |
| Square Footage | Tax Rolls |
| Acres | 0.34 |
| Year Built | 1999 |
| Type | Residential |
| Sub-Type | Single Family Detached |
| Restrictions | Other |
| Unit Floor | 0 |
| Status | Active |
| HOPA | No Hopa |
| Membership Equity | No |
Community Information
| Address | 6575 Nw Pomona Court |
|---|---|
| Area | 7370 |
| Subdivision | PORT ST LUCIE SECTION 48 1ST REPLAT |
| City | Port Saint Lucie |
| County | St. Lucie |
| State | FL |
| Zip Code | 34983 |
Amenities
| Amenities | None |
|---|---|
| Utilities | Public Sewer, Public Water, Underground |
| Parking | Drive - Circular, Garage - Attached, Garage - Building |
| # of Garages | 2 |
| View | Canal, Other |
| Is Waterfront | No |
| Waterfront | Interior Canal |
| Has Pool | Yes |
| Pool | Equipment Included, Gunite, Heated, Inground, Screened, Spa |
| Pets Allowed | Yes |
| Subdivision Amenities | None |
| Security | Security Light, Security Sys-Owned |
Interior
| Interior Features | Bar, Built-in Shelves, Ctdrl/Vault Ceilings, French Door, Laundry Tub, Pull Down Stairs, Roman Tub, Split Bedroom, Volume Ceiling, Walk-in Closet |
|---|---|
| Appliances | Auto Garage Open, Central Vacuum, Cooktop, Disposal, Dryer, Fire Alarm, Gas Lease, Generator Hookup, Ice Maker, Microwave, Range - Electric, Range - Gas, Refrigerator, Smoke Detector, Wall Oven, Washer, Water Heater - Gas |
| Heating | Central |
| Cooling | Ceiling Fan, Wall-Win A/C |
| Fireplace | No |
| # of Stories | 1 |
| Stories | 1.00 |
| Furnished | Furniture Negotiable |
| Master Bedroom | Dual Sinks, Mstr Bdrm - Ground, Separate Shower, Spa Tub & Shower, Whirlpool Spa |
Exterior
| Exterior Features | Auto Sprinkler, Covered Patio, Extra Building, Outdoor Shower, Screened Patio, Shed, Shutters, Well Sprinkler, Zoned Sprinkler |
|---|---|
| Lot Description | 1/4 to 1/2 Acre, Cul-De-Sac, Irregular Lot, Paved Road, West of US-1 |
| Windows | Blinds, Picture, Single Hung Metal |
| Roof | Fiberglass |
| Construction | CBS, Concrete, Frame/Stucco |
| Front Exposure | North |
Additional Information
| Date Listed | June 24th, 2025 |
|---|---|
| Days on Market | 115 |
| Zoning | RS-2PS |
| Foreclosure | No |
| Short Sale | No |
| RE / Bank Owned | No |
| Parcel ID | 342074108060005 |
Room Dimensions
| Master Bedroom | 25 x 13 |
|---|---|
| Living Room | 19 x 12 |
| Kitchen | 19 x 12 |
Listing Details
| Office | Five K Properties, LLC |
|---|---|
| morganrealtor007@gmail.com |

