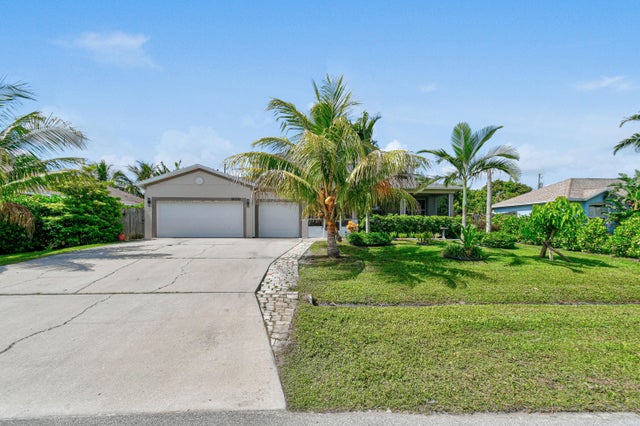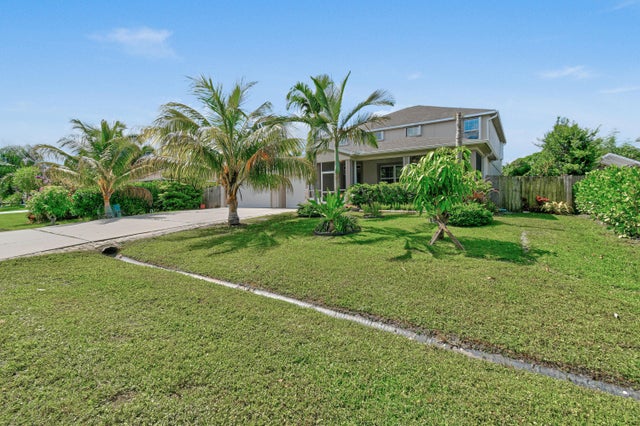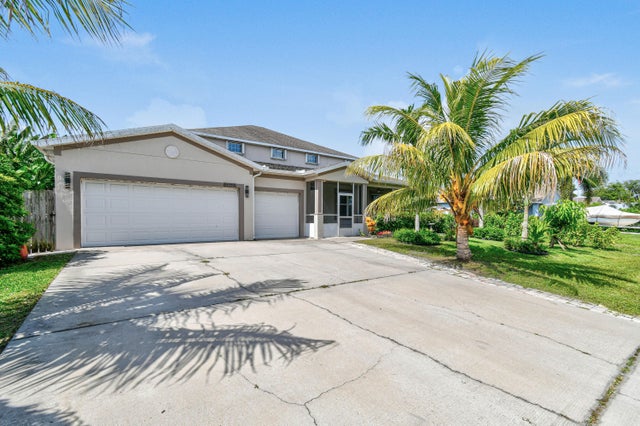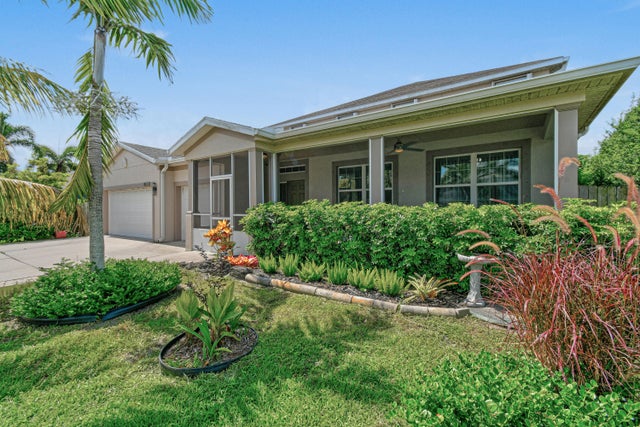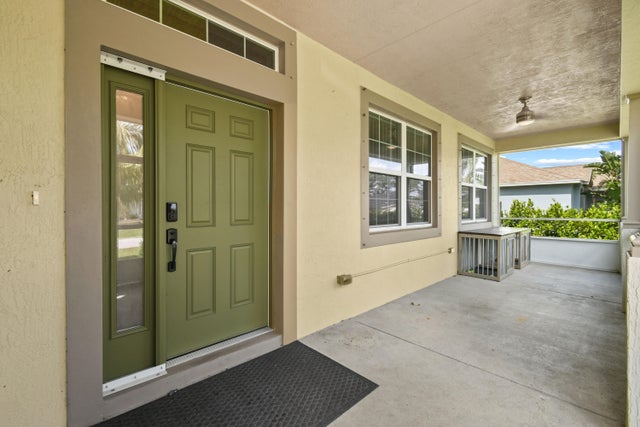About 1842 Sw Lofgren Avenue
Absolutely stunning and spacious, this exceptional pool home offers 6 bedrooms, 5 full bathrooms, an open loft, and a 3-car garage, making it the ideal retreat for large or multi-generational families. Designed for comfort and convenience, it boasts two master suites, one on each floor--providing flexible living arrangements. On the main level, you'll find a generous open-concept kitchen, dining area, and family room that flow seamlessly into the newly screened-in pool and patio--perfect for entertaining or relaxing under the Florida sun.The kitchen is a chef's dream with granite and butcher block countertops, stainless steel appliances (including two refrigerators), an oversized walk-in pantry, and a full laundry room. Flooring throughout includes tile and luxury wood-look laminate for style and durability. Upstairs features an expansive loft, a second primary suite with private bath and walk-in closet, and additional bedrooms with thoughtfully designed layouts. The third bedroom also enjoys an ensuite bath, while the fourth and fifth share a convenient Jack-and-Jill setup. Additional highlights include a new A/C (2023), paid-off solar panels with 10KW backup battery, and an extended screened patio with outdoor shower, garden area, and a storage shed. And for nature lovers? The fully fenced yard is a tropical delight with a variety of fruit trees, including mango, soursop, sapodilla, coconut, Barbado cherry, guava, Caribbean plum, and star apple.
Features of 1842 Sw Lofgren Avenue
| MLS® # | RX-11102058 |
|---|---|
| USD | $678,000 |
| CAD | $950,929 |
| CNY | 元4,832,140 |
| EUR | €581,450 |
| GBP | £504,953 |
| RUB | ₽54,960,714 |
| Bedrooms | 6 |
| Bathrooms | 5.00 |
| Full Baths | 5 |
| Total Square Footage | 6,498 |
| Living Square Footage | 3,885 |
| Square Footage | Tax Rolls |
| Acres | 0.23 |
| Year Built | 2017 |
| Type | Residential |
| Sub-Type | Single Family Detached |
| Restrictions | None |
| Style | Multi-Level, Traditional |
| Unit Floor | 0 |
| Status | Active |
| HOPA | No Hopa |
| Membership Equity | No |
Community Information
| Address | 1842 Sw Lofgren Avenue |
|---|---|
| Area | 7720 |
| Subdivision | PORT ST LUCIE SECTION 19 |
| City | Port Saint Lucie |
| County | St. Lucie |
| State | FL |
| Zip Code | 34953 |
Amenities
| Amenities | None |
|---|---|
| Utilities | Cable, 3-Phase Electric, Public Sewer, Public Water |
| Parking | Garage - Attached |
| # of Garages | 3 |
| View | Garden |
| Is Waterfront | No |
| Waterfront | None |
| Has Pool | Yes |
| Pool | Inground, Gunite, Screened, Concrete |
| Pets Allowed | Yes |
| Subdivision Amenities | None |
| Guest House | No |
Interior
| Interior Features | Foyer, Cook Island, Pantry, Roman Tub, Split Bedroom, Walk-in Closet |
|---|---|
| Appliances | Auto Garage Open, Dishwasher, Dryer, Microwave, Refrigerator, Smoke Detector, Storm Shutters, Washer, Water Heater - Elec |
| Heating | Central |
| Cooling | Central |
| Fireplace | No |
| # of Stories | 2 |
| Stories | 2.00 |
| Furnished | Unfurnished |
| Master Bedroom | Separate Shower, Separate Tub, 2 Master Baths, 2 Master Suites |
Exterior
| Exterior Features | Fence, Shed, Auto Sprinkler, Well Sprinkler, Solar Panels |
|---|---|
| Lot Description | < 1/4 Acre |
| Roof | Comp Shingle |
| Construction | CBS, Concrete |
| Front Exposure | North |
Additional Information
| Date Listed | June 24th, 2025 |
|---|---|
| Days on Market | 115 |
| Zoning | RS-2PS |
| Foreclosure | No |
| Short Sale | No |
| RE / Bank Owned | No |
| Parcel ID | 342059010410009 |
Room Dimensions
| Master Bedroom | 18 x 14, 14 x 12 |
|---|---|
| Bedroom 2 | 12 x 10 |
| Bedroom 3 | 13 x 12 |
| Bedroom 4 | 14 x 11 |
| Bedroom 5 | 16 x 11 |
| Den | 10 x 12 |
| Dining Room | 17 x 11 |
| Living Room | 20 x 17 |
| Kitchen | 17 x 18 |
Listing Details
| Office | RE/MAX of Stuart |
|---|---|
| jal@remaxofstuart.com |

