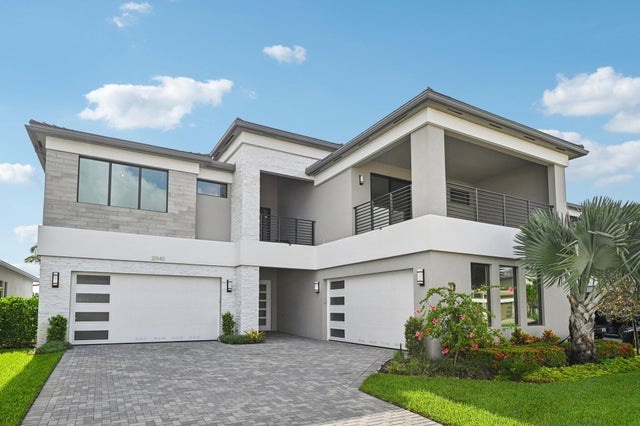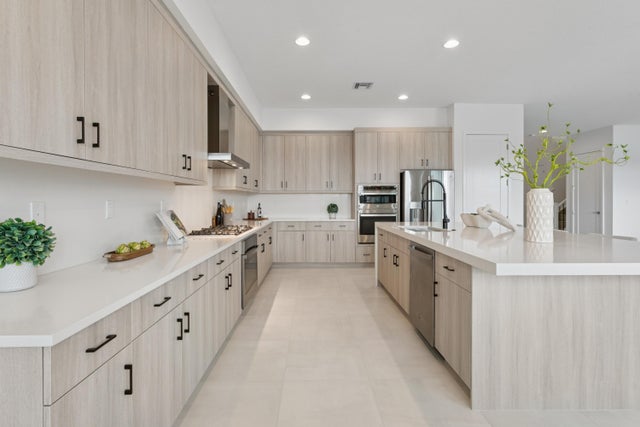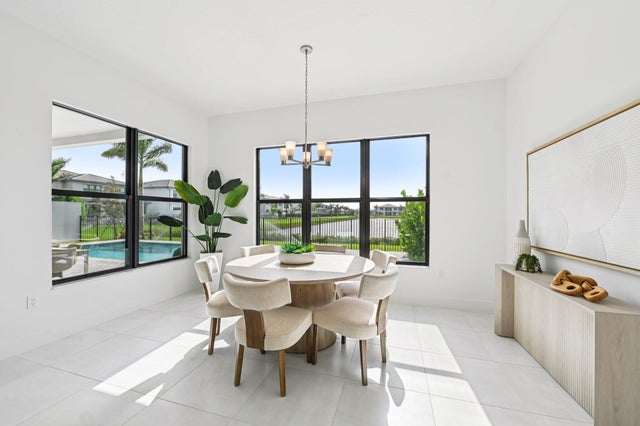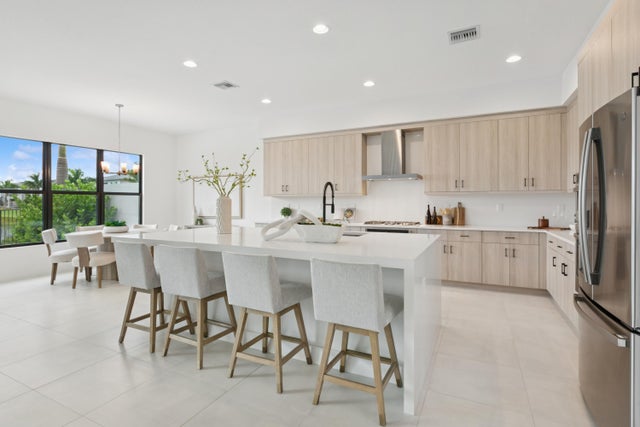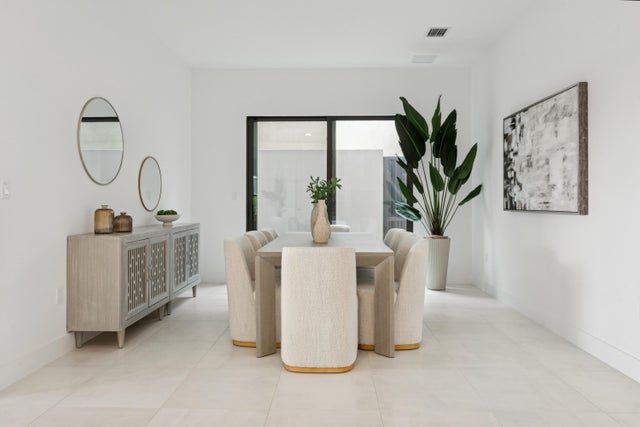About 20140 Casa De Campo Lane
New Never lived in Luxury home on the best long lakefront lot in the exclusive gated community of Lotus Palm. This expansive residence features 5 en-suite bedrooms, 2 half baths, a guest suite, an office/den, game room, media room, loft, and a 4-car garage. Enjoy soaring 20-ft ceilings, a chef's gas kitchen with full backsplash, wood and tile flooring, and smart home tech you can control from your phone. Step outside to your private saltwater pool and three oversized balconies with stunning lake views. Resort-style amenities include a modern clubhouse, pools, fitness center, full indoor basketball court, restaurant, tennis, pickleball, pro shop, and more. Lawn care included. A+ rated schools, prime Boca Raton location.The lifestyle & dream home you are looking for. Call us for a showing.
Features of 20140 Casa De Campo Lane
| MLS® # | RX-11101879 |
|---|---|
| USD | $2,700,000 |
| CAD | $3,791,745 |
| CNY | 元19,241,280 |
| EUR | €2,323,539 |
| GBP | £2,022,152 |
| RUB | ₽212,622,300 |
| HOA Fees | $679 |
| Bedrooms | 6 |
| Bathrooms | 7.00 |
| Full Baths | 5 |
| Half Baths | 2 |
| Total Square Footage | 7,533 |
| Living Square Footage | 5,330 |
| Square Footage | Floor Plan |
| Acres | 0.18 |
| Year Built | 2023 |
| Type | Residential |
| Sub-Type | Single Family Detached |
| Restrictions | Buyer Approval, Comercial Vehicles Prohibited, No RV |
| Style | Multi-Level, Contemporary |
| Unit Floor | 0 |
| Status | Active Under Contract |
| HOPA | No Hopa |
| Membership Equity | No |
Community Information
| Address | 20140 Casa De Campo Lane |
|---|---|
| Area | 4740 |
| Subdivision | Lotus Palm |
| Development | Lotus Palm |
| City | Boca Raton |
| County | Palm Beach |
| State | FL |
| Zip Code | 33434 |
Amenities
| Amenities | Bike - Jog, Cafe/Restaurant, Clubhouse, Exercise Room, Manager on Site, Park, Pickleball, Picnic Area, Playground, Pool, Sauna, Street Lights, Tennis, Basketball, Game Room, Spa-Hot Tub |
|---|---|
| Utilities | Cable, 3-Phase Electric, Public Sewer, Public Water, Gas Natural |
| Parking | 2+ Spaces, Deeded, Driveway, Garage - Attached |
| # of Garages | 4 |
| View | Garden, Lake, Pool |
| Is Waterfront | Yes |
| Waterfront | Lake, No Fixed Bridges |
| Has Pool | Yes |
| Pool | Inground, Solar Heat, Child Gate, Salt Water |
| Pets Allowed | Yes |
| Subdivision Amenities | Bike - Jog, Cafe/Restaurant, Clubhouse, Exercise Room, Manager on Site, Park, Pickleball, Picnic Area, Playground, Pool, Sauna, Street Lights, Community Tennis Courts, Basketball, Game Room, Spa-Hot Tub |
| Security | Gate - Manned, Burglar Alarm, Security Sys-Owned, TV Camera, Security Light, Wall |
| Guest House | No |
Interior
| Interior Features | Entry Lvl Lvng Area, Foyer, Cook Island, Split Bedroom, Upstairs Living Area, Walk-in Closet, Custom Mirror, Laundry Tub, Watt Wise, Second/Third Floor Concrete |
|---|---|
| Appliances | Cooktop, Dishwasher, Disposal, Dryer, Ice Maker, Microwave, Refrigerator, Smoke Detector, Washer, Water Heater - Gas, Auto Garage Open, Freezer, Fire Alarm, Wall Oven, Range - Gas |
| Heating | Electric, Central Individual, Zoned |
| Cooling | Electric, Central Individual, Zoned |
| Fireplace | No |
| # of Stories | 2 |
| Stories | 2.00 |
| Furnished | Furniture Negotiable |
| Master Bedroom | Dual Sinks, Mstr Bdrm - Upstairs, Separate Shower, Separate Tub, Mstr Bdrm - Sitting |
Exterior
| Exterior Features | Covered Balcony, Covered Patio, Fence, Open Patio, Tennis Court, Lake/Canal Sprinkler, Zoned Sprinkler, Custom Lighting |
|---|---|
| Lot Description | < 1/4 Acre, Paved Road, West of US-1, Sidewalks, Private Road |
| Windows | Hurricane Windows, Impact Glass |
| Roof | Concrete Tile, Steel Joist |
| Construction | CBS, Concrete, Frame/Stucco |
| Front Exposure | West |
School Information
| Elementary | Sunrise Park Elementary School |
|---|---|
| Middle | Eagles Landing Middle School |
| High | Olympic Heights Community High |
Additional Information
| Date Listed | June 23rd, 2025 |
|---|---|
| Days on Market | 114 |
| Zoning | PUD |
| Foreclosure | No |
| Short Sale | No |
| RE / Bank Owned | No |
| HOA Fees | 679 |
| Parcel ID | 00424717190001830 |
| Waterfront Frontage | 75 |
Room Dimensions
| Master Bedroom | 16 x 18 |
|---|---|
| Bedroom 2 | 14 x 14.7 |
| Bedroom 3 | 14 x 15 |
| Bedroom 4 | 15.6 x 12 |
| Bedroom 5 | 13 x 13 |
| Dining Room | 15.8 x 13.5 |
| Family Room | 30.7 x 23.6 |
| Living Room | 21.2 x 17.8 |
| Kitchen | 17.2 x 18 |
| Loft | 18.6 x 17.6 |
| Bonus Room | 15.6 x 17.4, 15.6 x 10 |
Listing Details
| Office | Douglas Elliman |
|---|---|
| ingrid.carlos@elliman.com |

