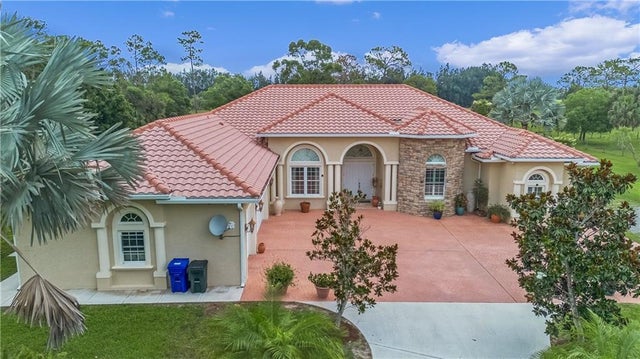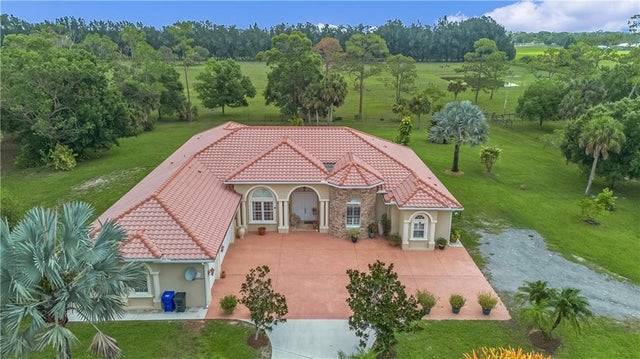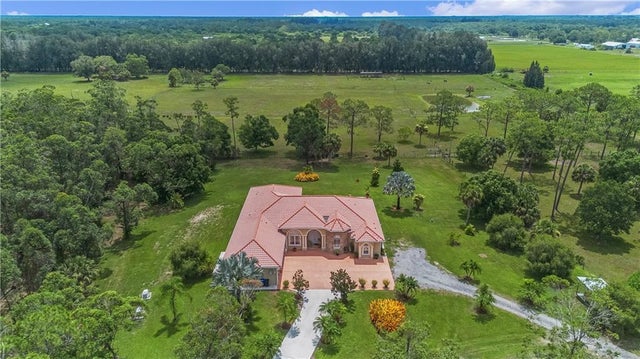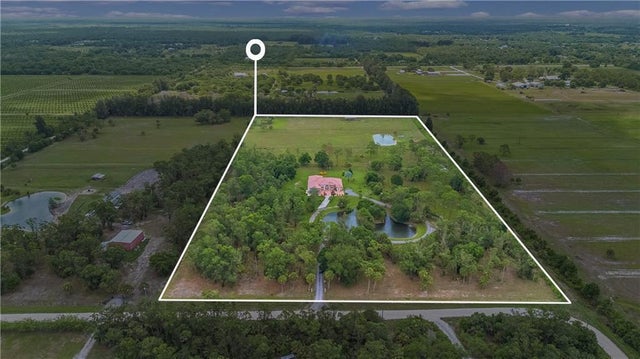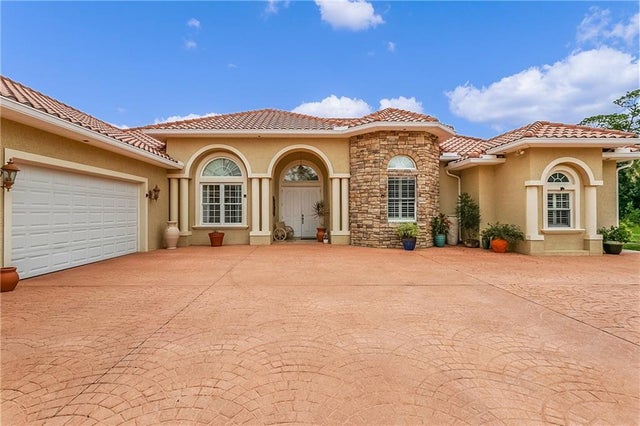About 10750 146th Avenue
Magnificent Luxury Estate on 20+/- acres of land. Custom built and designed as a triple split plan includes 6 bedrooms and 4.5 baths. Elegance abounds throughout with endless custom features, high ceilings, double insulated walls, wind-rated windows and doors. A fabulous kitchen is located in the center of the home and boasts granite counter tops, custom cabinets, stainless appliances, island and wrap around bar. expansive outdoor pool and lanai area with summer kitchen overlooking acres and acres of beautiful pastures. Almost 20 acres of fenced pastures and two stocked ponds.
Features of 10750 146th Avenue
| MLS® # | RX-11101820 |
|---|---|
| USD | $1,895,000 |
| CAD | $2,657,074 |
| CNY | 元13,501,875 |
| EUR | €1,635,629 |
| GBP | £1,423,437 |
| RUB | ₽154,902,985 |
| Bedrooms | 6 |
| Bathrooms | 5.00 |
| Full Baths | 4 |
| Half Baths | 1 |
| Total Square Footage | 3,763 |
| Living Square Footage | 3,763 |
| Square Footage | Appraisal |
| Acres | 19.67 |
| Year Built | 2009 |
| Type | Residential |
| Sub-Type | Single Family Detached |
| Restrictions | None |
| Unit Floor | 0 |
| Status | Active |
| HOPA | No Hopa |
| Membership Equity | No |
Community Information
| Address | 10750 146th Avenue |
|---|---|
| Area | 5940 |
| Subdivision | FELLSMERE FARMS CO S/D OF UNSURVEYED TWP 31 RNG 37 |
| City | Fellsmere |
| County | Indian River |
| State | FL |
| Zip Code | 32948 |
Amenities
| Amenities | None |
|---|---|
| Utilities | 3-Phase Electric, Septic, Well Water |
| Parking | 2+ Spaces, Driveway, Garage - Attached |
| # of Garages | 3 |
| View | Other |
| Is Waterfront | No |
| Waterfront | None |
| Has Pool | Yes |
| Pool | Inground |
| Pets Allowed | Yes |
| Subdivision Amenities | None |
| Security | Security Sys-Owned |
Interior
| Interior Features | Cook Island, Pantry, Roman Tub, Split Bedroom, Volume Ceiling, Walk-in Closet |
|---|---|
| Appliances | Cooktop, Dishwasher, Dryer, Refrigerator, Smoke Detector, Washer, Generator Whle House |
| Heating | Central, Electric |
| Cooling | Central, Electric |
| Fireplace | No |
| # of Stories | 1 |
| Stories | 1.00 |
| Furnished | Furniture Negotiable |
| Master Bedroom | Separate Shower, Separate Tub |
Exterior
| Exterior Features | Covered Patio, Well Sprinkler, Awnings, Summer Kitchen |
|---|---|
| Lot Description | Treed Lot, 10 to <25 Acres |
| Windows | Impact Glass, Sliding, Awning |
| Roof | S-Tile |
| Construction | CBS |
| Front Exposure | West |
Additional Information
| Date Listed | June 23rd, 2025 |
|---|---|
| Days on Market | 120 |
| Zoning | A-2 |
| Foreclosure | No |
| Short Sale | No |
| RE / Bank Owned | No |
| Parcel ID | 31370000001096800001.0 |
Room Dimensions
| Master Bedroom | 21 x 17 |
|---|---|
| Bedroom 2 | 15 x 13 |
| Bedroom 3 | 15 x 13 |
| Bedroom 4 | 14 x 13 |
| Bedroom 5 | 14 x 13 |
| Living Room | 22 x 14 |
| Kitchen | 18 x 14 |
| Bonus Room | 15 x 9 |
Listing Details
| Office | RE/MAX Crown Realty |
|---|---|
| jeking@realtyking.com |

