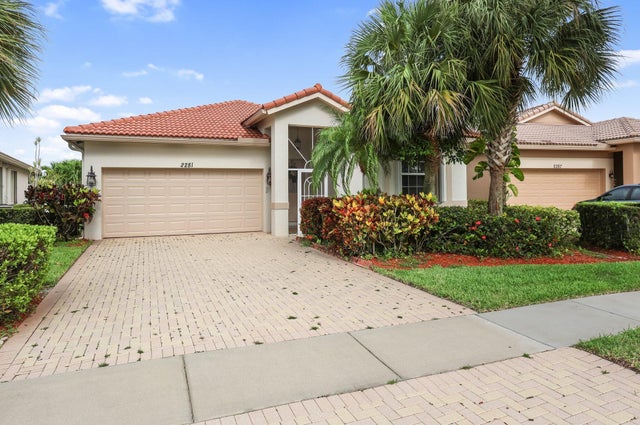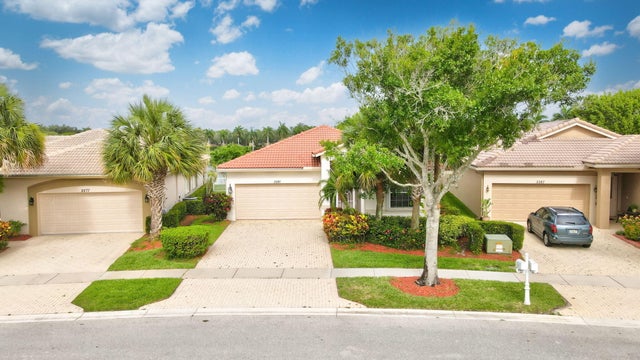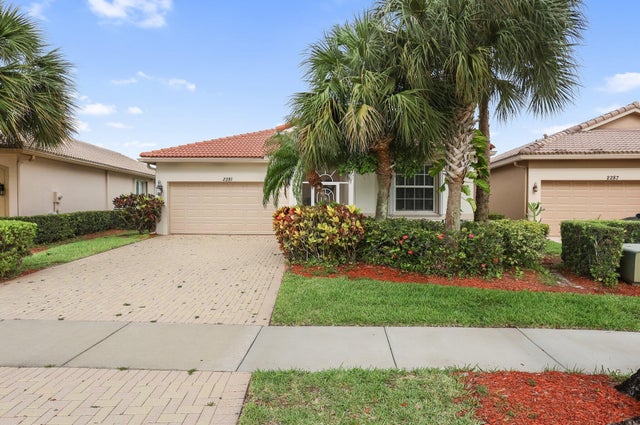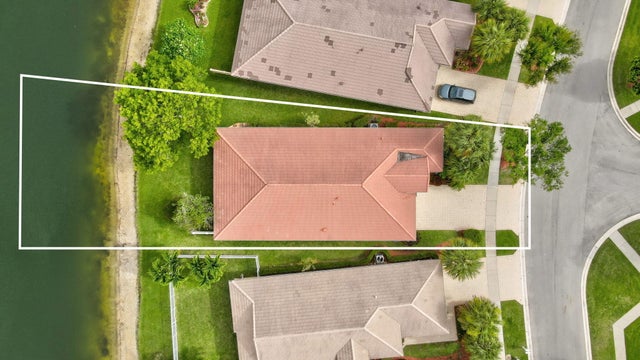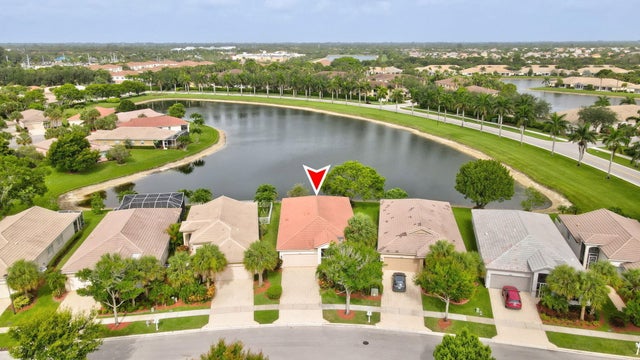About 2281 Egret Cove Drive
Welcome to this beautifully maintained 3-bedroom, 2-bath residence nestled in one of West Palm Beach's most sought-after active adult communities. This home features a thoughtfully designed split floor plan, offering both privacy and comfort. The recently updated kitchen is a true showpiece, boasting elegant finishes and premium GE Cafe appliances--perfect for both everyday living and entertaining. Enjoy tranquil lake views from the spacious screened-in lanai, ideal for relaxing or hosting guests. Centrally located, you're just minutes from shopping, dining, and all the vibrant amenities West Palm Beach has to offer.
Features of 2281 Egret Cove Drive
| MLS® # | RX-11101816 |
|---|---|
| USD | $475,000 |
| CAD | $667,066 |
| CNY | 元3,385,040 |
| EUR | €408,771 |
| GBP | £355,749 |
| RUB | ₽37,405,775 |
| HOA Fees | $604 |
| Bedrooms | 3 |
| Bathrooms | 2.00 |
| Full Baths | 2 |
| Total Square Footage | 2,701 |
| Living Square Footage | 1,961 |
| Square Footage | Tax Rolls |
| Acres | 0.17 |
| Year Built | 2004 |
| Type | Residential |
| Sub-Type | Single Family Detached |
| Restrictions | Buyer Approval, Interview Required, Tenant Approval, Lease OK |
| Style | Ranch, Traditional |
| Unit Floor | 0 |
| Status | Price Change |
| HOPA | Yes-Unverified |
| Membership Equity | No |
Community Information
| Address | 2281 Egret Cove Drive |
|---|---|
| Area | 5580 |
| Subdivision | BAYWINDS RPD 10 |
| Development | Baywinds |
| City | West Palm Beach |
| County | Palm Beach |
| State | FL |
| Zip Code | 33411 |
Amenities
| Amenities | Clubhouse, Exercise Room, Game Room, Internet Included, Pickleball, Pool, Sidewalks, Street Lights, Tennis, Library, Shuffleboard, Spa-Hot Tub, Manager on Site, Bocce Ball |
|---|---|
| Utilities | Cable |
| Parking | 2+ Spaces, Driveway, Garage - Attached, Covered |
| # of Garages | 2 |
| View | Lake |
| Is Waterfront | Yes |
| Waterfront | Lake |
| Has Pool | No |
| Pets Allowed | Yes |
| Subdivision Amenities | Clubhouse, Exercise Room, Game Room, Internet Included, Pickleball, Pool, Sidewalks, Street Lights, Community Tennis Courts, Library, Shuffleboard, Spa-Hot Tub, Manager on Site, Bocce Ball |
| Security | Gate - Manned, Security Patrol |
Interior
| Interior Features | Entry Lvl Lvng Area, Foyer, Cook Island, Split Bedroom, Volume Ceiling, Walk-in Closet, Upstairs Living Area |
|---|---|
| Appliances | Auto Garage Open, Dishwasher, Disposal, Dryer, Microwave, Range - Electric, Refrigerator, Storm Shutters, Washer, Water Heater - Elec |
| Heating | Central, Electric |
| Cooling | Ceiling Fan, Central, Electric |
| Fireplace | No |
| # of Stories | 1 |
| Stories | 1.00 |
| Furnished | Unfurnished |
| Master Bedroom | Dual Sinks, Mstr Bdrm - Ground, Separate Shower, Separate Tub, Mstr Bdrm - Sitting |
Exterior
| Exterior Features | Auto Sprinkler, Covered Patio, Screened Patio, Screen Porch |
|---|---|
| Lot Description | < 1/4 Acre, Paved Road, Sidewalks, Private Road, West of US-1 |
| Windows | Blinds, Drapes |
| Roof | Barrel |
| Construction | CBS |
| Front Exposure | East |
Additional Information
| Date Listed | June 23rd, 2025 |
|---|---|
| Days on Market | 113 |
| Zoning | RPD(ci |
| Foreclosure | No |
| Short Sale | No |
| RE / Bank Owned | No |
| HOA Fees | 604 |
| Parcel ID | 74424319120000630 |
Room Dimensions
| Master Bedroom | 18 x 14 |
|---|---|
| Bedroom 2 | 12 x 12 |
| Bedroom 3 | 12 x 11 |
| Living Room | 18 x 16 |
| Kitchen | 16 x 12 |
Listing Details
| Office | Keller Williams Realty - Welli |
|---|---|
| michaelmenchise@kw.com |

