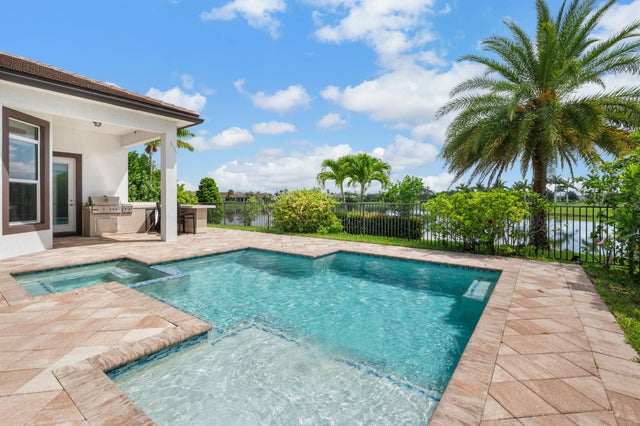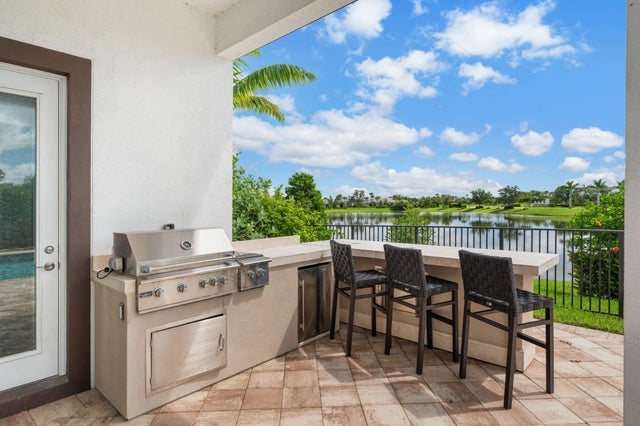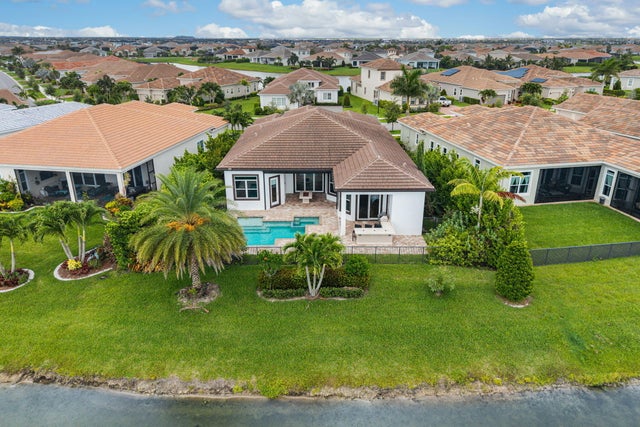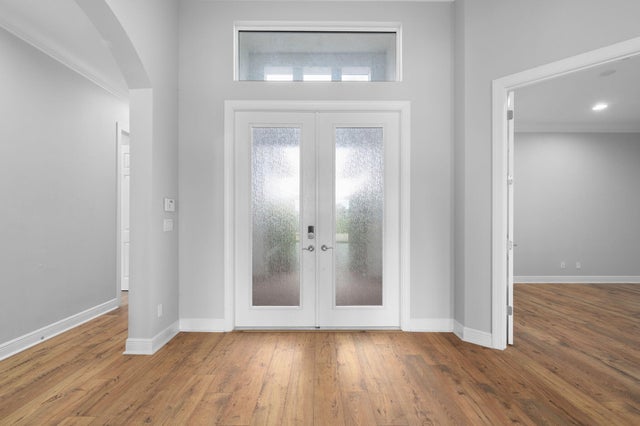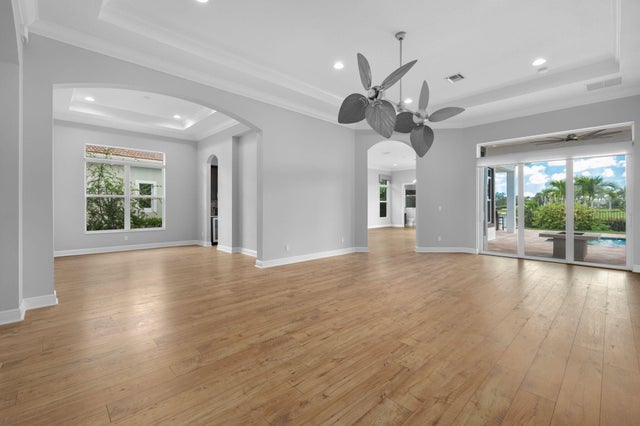About 9069 Sw Pepoli Way
Don't wait to build, move in NOW and save time and money. 2020 Collina model Kolter home in PGA Verano. Entertaining living room, kitchen & dining, private office & Bedrooms are ensuite. Owner suite: walk in closet, dual sinks, soaking tub & shower. Prof. kitchen w/ center island, wall ovens and pantry. R/O system and water filtration system included. Laundry room w/ cabinets and sink. Outdoor kitchen with grill, fridge and seating area. Zen style waterfall with water views. Spa and heated saltwater pool with cabana bath including full walk in shower. Additional features include an HVAC system with an ionizer to remove airborne particles, an Ozone Eco Laundry Washer System for soap-free, eco-friendly cleaning, hurricane rated screen on patio, remote controlled window treatments.Easy, low maintenance home in gated community with all the services at your fingertips including an EV charging station in garage. Resort style living at Talavera Clubhouse includes: 27 pickleball courts, indoor lap pool, outdoor pool & cabana, Tennis, bocci ball & basketball courts and fitness center. Quick cart ride to PGA & Astor Creek Golf Course.
Features of 9069 Sw Pepoli Way
| MLS® # | RX-11101809 |
|---|---|
| USD | $750,000 |
| CAD | $1,053,870 |
| CNY | 元5,343,825 |
| EUR | €643,185 |
| GBP | £557,712 |
| RUB | ₽60,374,700 |
| HOA Fees | $540 |
| Bedrooms | 3 |
| Bathrooms | 5.00 |
| Full Baths | 4 |
| Half Baths | 1 |
| Total Square Footage | 4,192 |
| Living Square Footage | 3,244 |
| Square Footage | Tax Rolls |
| Acres | 0.22 |
| Year Built | 2020 |
| Type | Residential |
| Sub-Type | Single Family Detached |
| Restrictions | Buyer Approval, Comercial Vehicles Prohibited, Lease OK w/Restrict, No RV, Tenant Approval, No Boat |
| Style | Contemporary, Mediterranean |
| Unit Floor | 0 |
| Status | Active |
| HOPA | No Hopa |
| Membership Equity | No |
Community Information
| Address | 9069 Sw Pepoli Way |
|---|---|
| Area | 7800 |
| Subdivision | VERANO SOUTH PUD 1 - POD A - PLAT NO.4 |
| Development | PGA Verano |
| City | Port Saint Lucie |
| County | St. Lucie |
| State | FL |
| Zip Code | 34987 |
Amenities
| Amenities | Bike - Jog, Billiards, Bocce Ball, Clubhouse, Community Room, Exercise Room, Library, Pickleball, Spa-Hot Tub, Street Lights, Tennis, Cabana, Indoor Pool |
|---|---|
| Utilities | Cable, 3-Phase Electric, Public Sewer, Public Water, Underground |
| Parking | 2+ Spaces, Driveway, Garage - Attached |
| # of Garages | 2 |
| View | Lake, Pool |
| Is Waterfront | Yes |
| Waterfront | Lake |
| Has Pool | Yes |
| Pool | Inground, Heated, Equipment Included, Spa, Salt Water |
| Pets Allowed | Yes |
| Subdivision Amenities | Bike - Jog, Billiards, Bocce Ball, Clubhouse, Community Room, Exercise Room, Library, Pickleball, Spa-Hot Tub, Street Lights, Community Tennis Courts, Cabana, Indoor Pool |
| Security | Gate - Manned, Security Sys-Owned, Private Guard |
Interior
| Interior Features | Bar, Built-in Shelves, Closet Cabinets, Ctdrl/Vault Ceilings, Entry Lvl Lvng Area, Foyer, Cook Island, Laundry Tub, Pantry, Roman Tub, Split Bedroom, Volume Ceiling, Walk-in Closet |
|---|---|
| Appliances | Auto Garage Open, Dishwasher, Disposal, Dryer, Microwave, Range - Electric, Refrigerator, Smoke Detector, Washer, Washer/Dryer Hookup, Cooktop, Reverse Osmosis Water Treatment |
| Heating | Central, Electric |
| Cooling | Ceiling Fan, Central, Electric |
| Fireplace | No |
| # of Stories | 1 |
| Stories | 1.00 |
| Furnished | Unfurnished |
| Master Bedroom | Dual Sinks, Mstr Bdrm - Ground, Separate Shower, Separate Tub |
Exterior
| Exterior Features | Auto Sprinkler, Covered Patio, Built-in Grill, Fence, Lake/Canal Sprinkler, Zoned Sprinkler, Cabana, Custom Lighting, Summer Kitchen |
|---|---|
| Lot Description | < 1/4 Acre, Sidewalks, Private Road |
| Windows | Impact Glass, Hurricane Windows |
| Roof | S-Tile |
| Construction | CBS |
| Front Exposure | Southwest |
Additional Information
| Date Listed | June 23rd, 2025 |
|---|---|
| Days on Market | 115 |
| Zoning | Planne |
| Foreclosure | No |
| Short Sale | No |
| RE / Bank Owned | No |
| HOA Fees | 540 |
| Parcel ID | 333260000120008 |
Room Dimensions
| Master Bedroom | 14 x 18 |
|---|---|
| Bedroom 2 | 12 x 12 |
| Bedroom 3 | 16 x 12 |
| Den | 15 x 12 |
| Dining Room | 14 x 12 |
| Family Room | 18 x 20 |
| Living Room | 18 x 27 |
| Kitchen | 14 x 14 |
Listing Details
| Office | Keller Williams Realty of PSL |
|---|---|
| thesouthfloridabroker@gmail.com |

