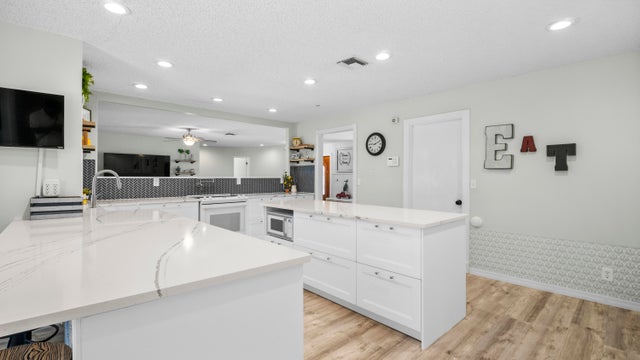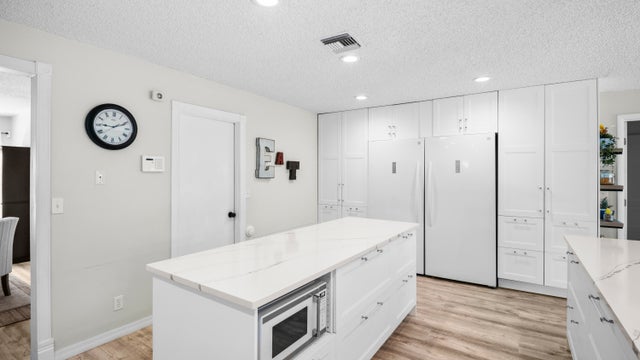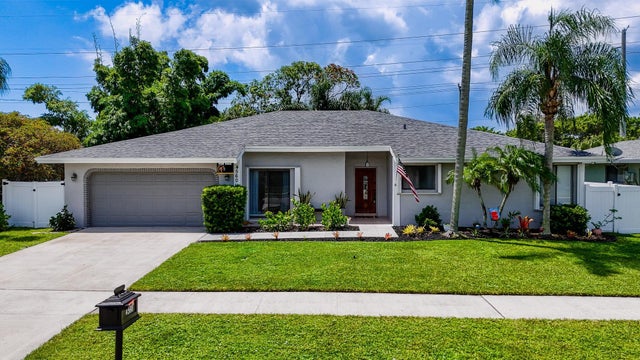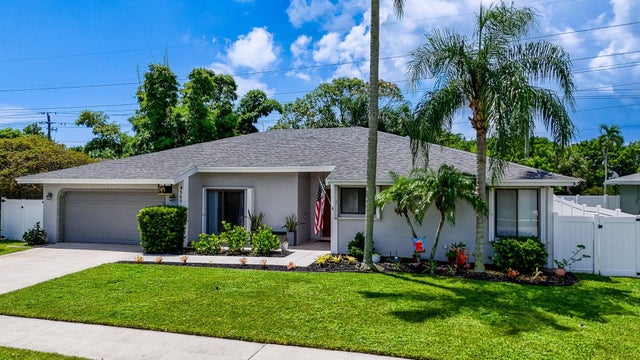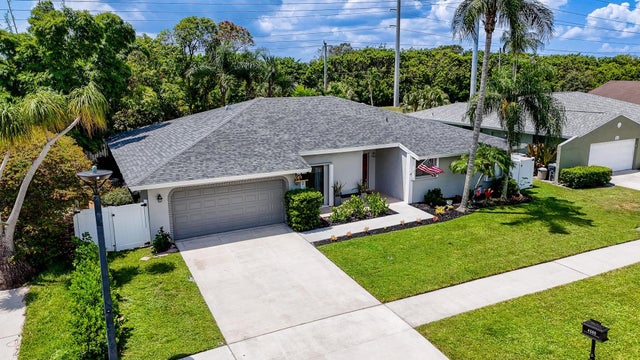About 4560 Brandywine Drive
PRICE REDUCTION PLUS BRAND NEW ROOF REPLACEMENT COMPLETED 7/25/25! Beautifully updated 4-bed, 2-bath with 2,000 sq ft in desirable Boca Raton. Fully renovated kitchen with cabinets galore and large capacity side-by-side refrigerator and freezer. Also enjoy both updated baths and floors, plus a modernized front exterior. Enjoy a spacious backyard with a mango tree and no rear neighbors! New Bluetooth sprinkler system. Accordion shutters throughout! Water heater 2 years old, newer GE electrical panel, AC has brand new motor and fan blades. Low HOA in sought after Pheasant Walk with kids play area and dock, located in an A-rated school district, close to shopping, dining, & with easy access to I-95 & the Turnpike. Move-in ready and just right to raise your family.
Features of 4560 Brandywine Drive
| MLS® # | RX-11101752 |
|---|---|
| USD | $829,000 |
| CAD | $1,162,714 |
| CNY | 元5,908,324 |
| EUR | €710,947 |
| GBP | £617,413 |
| RUB | ₽67,201,227 |
| HOA Fees | $107 |
| Bedrooms | 4 |
| Bathrooms | 2.00 |
| Full Baths | 2 |
| Total Square Footage | 2,819 |
| Living Square Footage | 2,000 |
| Square Footage | Tax Rolls |
| Acres | 0.20 |
| Year Built | 1980 |
| Type | Residential |
| Sub-Type | Single Family Detached |
| Restrictions | Other |
| Unit Floor | 0 |
| Status | Active |
| HOPA | No Hopa |
| Membership Equity | No |
Community Information
| Address | 4560 Brandywine Drive |
|---|---|
| Area | 4380 |
| Subdivision | PHEASANT WALK SEC 3 |
| Development | Pheasant Walk |
| City | Boca Raton |
| County | Palm Beach |
| State | FL |
| Zip Code | 33487 |
Amenities
| Amenities | Playground |
|---|---|
| Utilities | Cable, 3-Phase Electric, Public Sewer, Public Water |
| Parking | 2+ Spaces, Driveway, Garage - Attached |
| # of Garages | 2 |
| View | Golf |
| Is Waterfront | No |
| Waterfront | None |
| Has Pool | No |
| Pets Allowed | Yes |
| Subdivision Amenities | Playground |
| Guest House | No |
Interior
| Interior Features | Entry Lvl Lvng Area, Foyer, Cook Island, Stack Bedrooms, Walk-in Closet |
|---|---|
| Appliances | Auto Garage Open, Dishwasher, Disposal, Dryer, Microwave, Range - Electric, Refrigerator, Smoke Detector, Washer, Water Heater - Elec |
| Heating | Central |
| Cooling | Ceiling Fan, Central |
| Fireplace | No |
| # of Stories | 1 |
| Stories | 1.00 |
| Furnished | Unfurnished |
| Master Bedroom | Combo Tub/Shower, Dual Sinks, Mstr Bdrm - Ground, Separate Shower |
Exterior
| Exterior Features | Covered Patio, Open Porch, Screened Patio |
|---|---|
| Lot Description | < 1/4 Acre |
| Roof | Comp Shingle |
| Construction | CBS |
| Front Exposure | North |
Additional Information
| Date Listed | June 23rd, 2025 |
|---|---|
| Days on Market | 116 |
| Zoning | RS |
| Foreclosure | No |
| Short Sale | No |
| RE / Bank Owned | No |
| HOA Fees | 106.75 |
| Parcel ID | 00424636030090120 |
Room Dimensions
| Master Bedroom | 16 x 12 |
|---|---|
| Dining Room | 15.5 x 12.5 |
| Living Room | 16 x 15.5 |
| Kitchen | 17 x 12.5 |
Listing Details
| Office | Florida's Best Realty Services |
|---|---|
| steve@floridasbestrealty.com |

