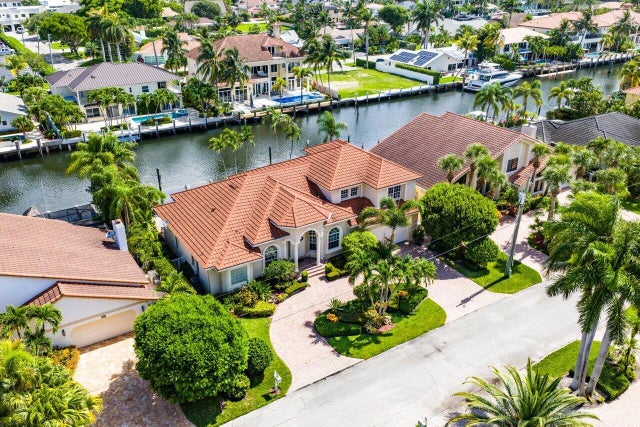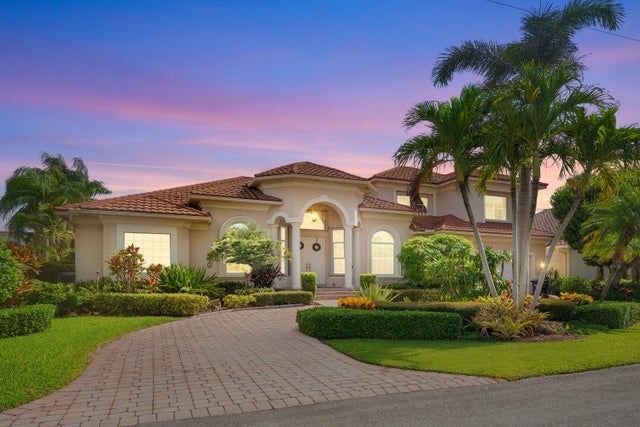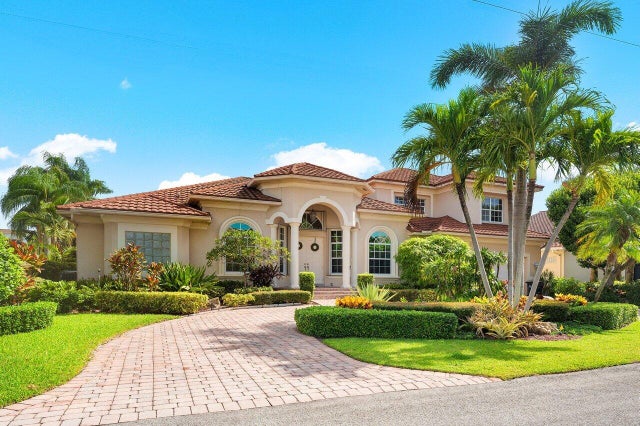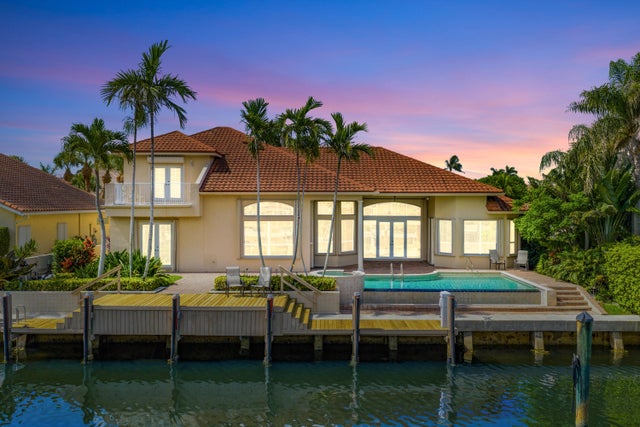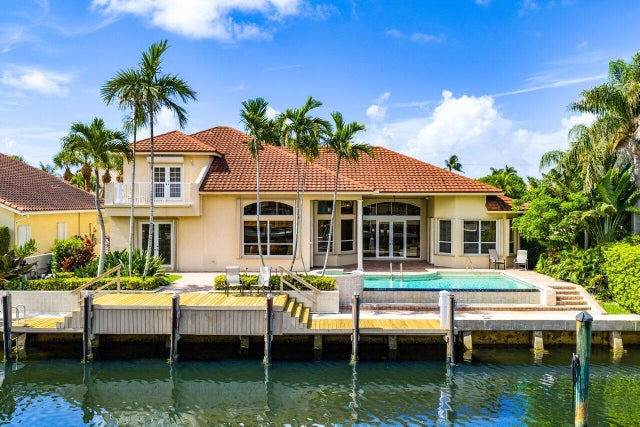About 923 Hyacinth Drive
Welcome to 923 Hyacinth Dr-where coastal elegance meets premier waterfront living in Delray Beach's Tropic Isle. This exceptional 5-bed, 3.5-bath deepwater estate offers breathtaking views from every living space. The renovated chef's kitchen features shaker cabinets, quartz counters, & Wolf/Sub-Zero appliances. A serene 1st-floor primary suite w/ spa-like bath, ensuite guest room, & office/5th bedroom complete the main level. Upstairs offers new wood floors, 2 bedrooms w/ a shared newly renovated ensuite bath, a loft, & balcony w/ panoramic views. Step outside to a tropical retreat featuring 90 ft of waterfront along a wide canal, w/ deep dockage & ocean access, & a salt-water infinity edge pool. Complete w/ full hurricane protection and generator, this is coastal living at its finest!
Features of 923 Hyacinth Drive
| MLS® # | RX-11101715 |
|---|---|
| USD | $3,299,000 |
| CAD | $4,643,771 |
| CNY | 元23,556,510 |
| EUR | €2,855,374 |
| GBP | £2,487,080 |
| RUB | ₽263,948,701 |
| Bedrooms | 4 |
| Bathrooms | 4.00 |
| Full Baths | 3 |
| Half Baths | 1 |
| Total Square Footage | 4,223 |
| Living Square Footage | 3,443 |
| Square Footage | Tax Rolls |
| Acres | 0.21 |
| Year Built | 1999 |
| Type | Residential |
| Sub-Type | Single Family Detached |
| Restrictions | None |
| Style | < 4 Floors |
| Unit Floor | 0 |
| Status | Active |
| HOPA | No Hopa |
| Membership Equity | No |
Community Information
| Address | 923 Hyacinth Drive |
|---|---|
| Area | 4230 |
| Subdivision | Tropic Isle |
| Development | TROPIC ISLE |
| City | Delray Beach |
| County | Palm Beach |
| State | FL |
| Zip Code | 33483 |
Amenities
| Amenities | None |
|---|---|
| Utilities | Cable, 3-Phase Electric, Public Sewer, Public Water |
| Parking | Garage - Attached, Drive - Circular |
| # of Garages | 2 |
| View | Canal, Pool |
| Is Waterfront | Yes |
| Waterfront | Canal Width 81 - 120, No Fixed Bridges, Ocean Access, Interior Canal, Seawall |
| Has Pool | Yes |
| Pool | Heated, Inground, Spa |
| Boat Services | Electric Available, Private Dock, Up to 80 Ft Boat |
| Pets Allowed | Yes |
| Subdivision Amenities | None |
| Security | Burglar Alarm, Security Sys-Owned |
| Guest House | No |
Interior
| Interior Features | Entry Lvl Lvng Area, Foyer, French Door, Laundry Tub, Split Bedroom, Volume Ceiling |
|---|---|
| Appliances | Auto Garage Open, Dishwasher, Disposal, Dryer, Fire Alarm, Generator Whle House, Microwave, Range - Electric, Refrigerator, Smoke Detector, Storm Shutters, Wall Oven, Washer, Water Heater - Elec, Central Vacuum |
| Heating | Central, Electric |
| Cooling | Ceiling Fan, Central, Electric |
| Fireplace | No |
| # of Stories | 2 |
| Stories | 2.00 |
| Furnished | Unfurnished |
| Master Bedroom | Bidet, Dual Sinks, Mstr Bdrm - Ground, Separate Shower, Whirlpool Spa |
Exterior
| Exterior Features | Auto Sprinkler, Covered Patio, Fence, Open Balcony, Shutters |
|---|---|
| Lot Description | < 1/4 Acre, Public Road |
| Windows | Hurricane Windows, Impact Glass, Electric Shutters |
| Roof | Metal |
| Construction | CBS |
| Front Exposure | South |
School Information
| Elementary | Pine Grove Elementary School |
|---|---|
| Middle | Boca Raton Community Middle School |
| High | Boca Raton Community High School |
Additional Information
| Date Listed | June 23rd, 2025 |
|---|---|
| Days on Market | 113 |
| Zoning | R-1-AA |
| Foreclosure | No |
| Short Sale | No |
| RE / Bank Owned | No |
| Parcel ID | 12434628030003400 |
| Waterfront Frontage | 90 |
Room Dimensions
| Master Bedroom | 18 x 14 |
|---|---|
| Bedroom 2 | 14 x 12 |
| Bedroom 3 | 14 x 12 |
| Bedroom 4 | 13 x 12 |
| Bedroom 5 | 14 x 10 |
| Den | 13 x 11 |
| Dining Room | 13 x 12 |
| Family Room | 15 x 18 |
| Living Room | 21 x 18 |
| Kitchen | 13 x 12 |
Listing Details
| Office | Lang Realty/ BR |
|---|---|
| regionalmanagement@langrealty.com |

