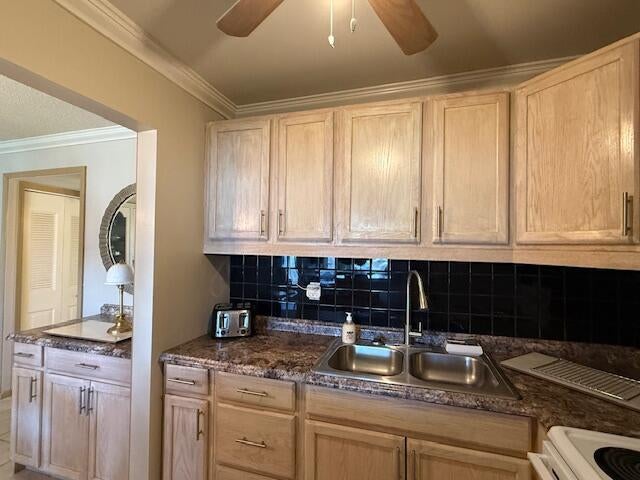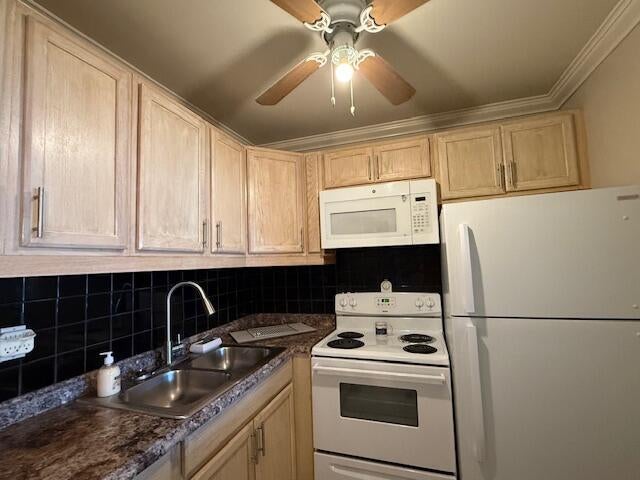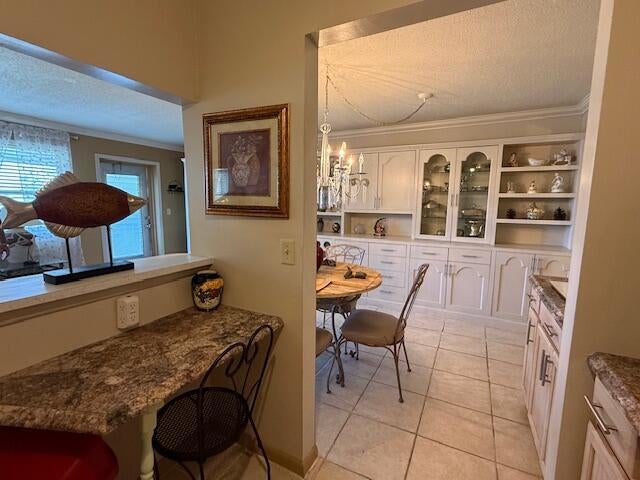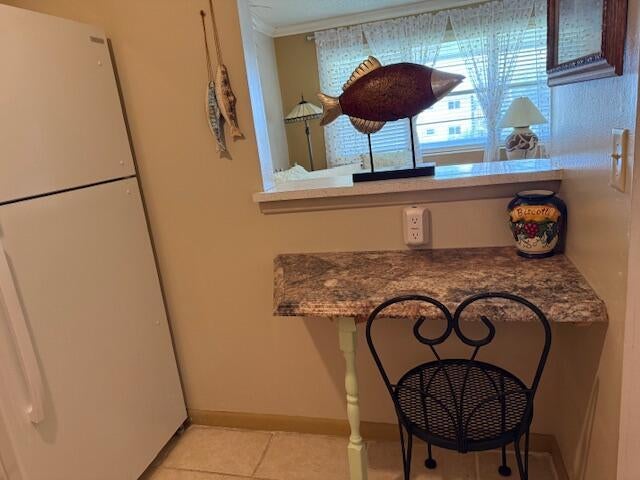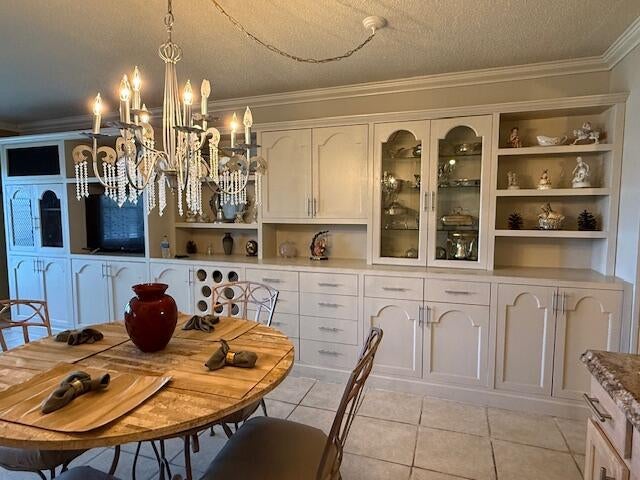About 368 Sheffield O
55+ PRICED TO SELL UPDATED KITCHEN, UPDATED BATHROOM, ALL TILE FLOOR, FURNISHED, TURNKEY 1-bed, 1.5-bath, 2nd floor. SHEFFIELD O has Outstanding landscaping.
Features of 368 Sheffield O
| MLS® # | RX-11101629 |
|---|---|
| USD | $75,000 |
| CAD | $105,326 |
| CNY | 元534,480 |
| EUR | €64,543 |
| GBP | £56,171 |
| RUB | ₽5,906,175 |
| HOA Fees | $526 |
| Bedrooms | 1 |
| Bathrooms | 2.00 |
| Full Baths | 1 |
| Half Baths | 1 |
| Total Square Footage | 774 |
| Living Square Footage | 684 |
| Square Footage | Tax Rolls |
| Acres | 0.00 |
| Year Built | 1971 |
| Type | Residential |
| Sub-Type | Condo or Coop |
| Unit Floor | 2 |
| Status | Active Under Contract |
| HOPA | Yes-Verified |
| Membership Equity | No |
Community Information
| Address | 368 Sheffield O |
|---|---|
| Area | 5400 |
| Subdivision | SHEFFIELD CONDOS A TO Q |
| City | West Palm Beach |
| County | Palm Beach |
| State | FL |
| Zip Code | 33417 |
Amenities
| Amenities | Billiards, Bocce Ball, Clubhouse, Common Laundry, Community Room, Exercise Room, Game Room, Picnic Area, Pool, Sauna, Tennis, Courtesy Bus |
|---|---|
| Utilities | Cable, 3-Phase Electric, Public Sewer, Public Water |
| Parking | Assigned |
| Is Waterfront | No |
| Waterfront | None |
| Has Pool | No |
| Pets Allowed | No |
| Subdivision Amenities | Billiards, Bocce Ball, Clubhouse, Common Laundry, Community Room, Exercise Room, Game Room, Picnic Area, Pool, Sauna, Community Tennis Courts, Courtesy Bus |
| Security | Gate - Manned |
Interior
| Interior Features | Built-in Shelves |
|---|---|
| Appliances | Microwave, Range - Electric, Refrigerator |
| Heating | Central, Electric |
| Cooling | Central, Electric |
| Fireplace | No |
| # of Stories | 2 |
| Stories | 2.00 |
| Furnished | Furnished, Turnkey |
| Master Bedroom | None |
Exterior
| Construction | CBS |
|---|---|
| Front Exposure | South |
Additional Information
| Date Listed | June 22nd, 2025 |
|---|---|
| Days on Market | 115 |
| Zoning | RH |
| Foreclosure | No |
| Short Sale | No |
| RE / Bank Owned | No |
| HOA Fees | 526.4 |
| Parcel ID | 00424323250153680 |
Room Dimensions
| Master Bedroom | 1 x 1 |
|---|---|
| Living Room | 1 x 1 |
| Kitchen | 1 x 1 |
Listing Details
| Office | Realty Standard Inc |
|---|---|
| dominick@realtystandard.com |

