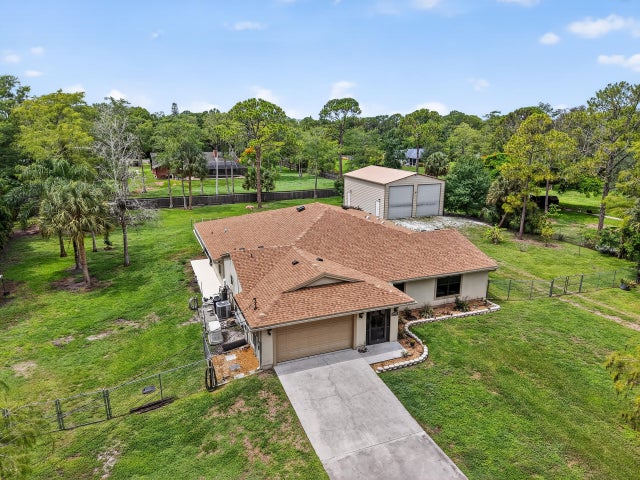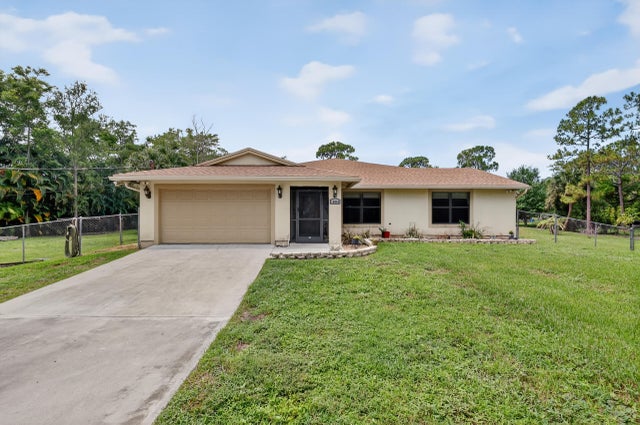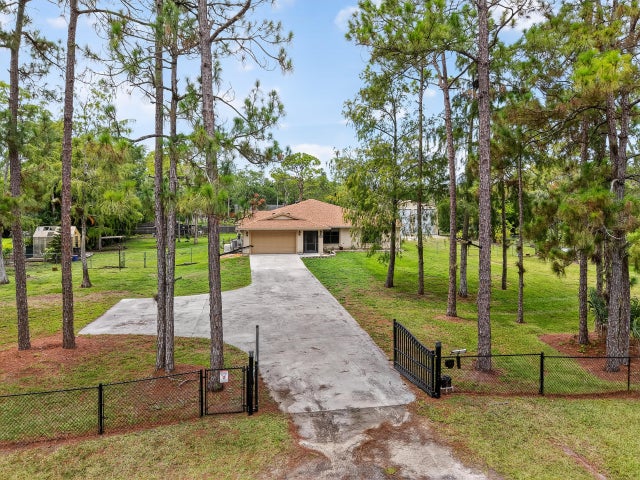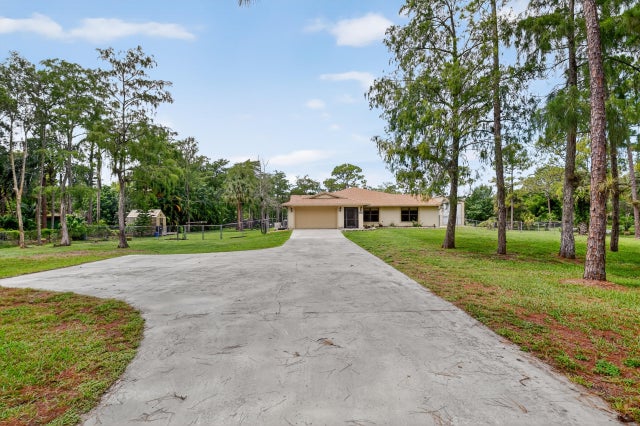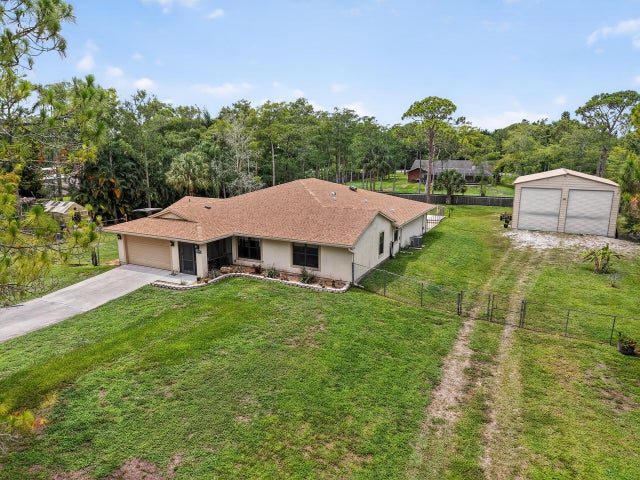About 16064 E Brighton Drive
Beautiful family retreat in a tranquil country setting. This property sets on 1.41 acres where modern amenities meet country charm. This 5 BR residence features 2 master suites, 4 full baths + a versatile flex room.The expansive screened-in patio offers serene views of the lg property while the sparkling salt water pool/Jacuzzi invites you to relax & unwind. Inside,a gourmet kitchen boasts granite countertops, double ovens, a warming drawer, & a large island perfect for entertaining.Other highlights include an innovative safe room w/reinforced concrete walls & hurricane door, whole house impact windows and generator & solar roof fans for optimal attic cooling. A massive (30x40x16) 2ndary bldg, fully air-conditioned & insulated is perfect for housing boats or RVs. +Greenhouse & chickencoop
Features of 16064 E Brighton Drive
| MLS® # | RX-11101565 |
|---|---|
| USD | $880,000 |
| CAD | $1,234,244 |
| CNY | 元6,271,804 |
| EUR | €754,684 |
| GBP | £655,396 |
| RUB | ₽71,335,440 |
| Bedrooms | 5 |
| Bathrooms | 4.00 |
| Full Baths | 4 |
| Total Square Footage | 4,798 |
| Living Square Footage | 2,834 |
| Square Footage | Floor Plan |
| Acres | 1.41 |
| Year Built | 1990 |
| Type | Residential |
| Sub-Type | Single Family Detached |
| Restrictions | None |
| Style | Ranch |
| Unit Floor | 0 |
| Status | Price Change |
| HOPA | No Hopa |
| Membership Equity | No |
Community Information
| Address | 16064 E Brighton Drive |
|---|---|
| Area | 5590 |
| Subdivision | LOXAHATCHEE/THE ACREAGE |
| City | The Acreage |
| County | Palm Beach |
| State | FL |
| Zip Code | 33470 |
Amenities
| Amenities | None |
|---|---|
| Utilities | Cable, 3-Phase Electric, Septic, Well Water |
| Parking | 2+ Spaces, Driveway, Garage - Attached, RV/Boat |
| # of Garages | 2 |
| View | Pool |
| Is Waterfront | No |
| Waterfront | None |
| Has Pool | Yes |
| Pool | Inground, Salt Water, Spa |
| Pets Allowed | Yes |
| Subdivision Amenities | None |
| Security | None |
Interior
| Interior Features | Entry Lvl Lvng Area, Foyer, French Door, Cook Island, Pantry, Split Bedroom, Walk-in Closet |
|---|---|
| Appliances | Auto Garage Open, Dishwasher, Disposal, Dryer, Freezer, Generator Whle House, Ice Maker, Microwave, Range - Electric, Refrigerator, Smoke Detector, Wall Oven, Washer, Water Heater - Elec, Water Softener-Owned, Cooktop |
| Heating | Central, Electric |
| Cooling | Ceiling Fan, Central, Electric |
| Fireplace | No |
| # of Stories | 1 |
| Stories | 1.00 |
| Furnished | Unfurnished |
| Master Bedroom | 2 Master Baths, Dual Sinks, Mstr Bdrm - Ground, Separate Tub, Mstr Bdrm - Sitting |
Exterior
| Exterior Features | Screened Patio, Fence, Extra Building, Green House |
|---|---|
| Lot Description | 1 to < 2 Acres, Treed Lot, Public Road, Paved Road, West of US-1 |
| Windows | Impact Glass, Hurricane Windows |
| Roof | Comp Shingle |
| Construction | Woodside |
| Front Exposure | North |
School Information
| Elementary | Loxahatchee Groves Elementary |
|---|---|
| High | Seminole Ridge Community High School |
Additional Information
| Date Listed | June 22nd, 2025 |
|---|---|
| Days on Market | 117 |
| Zoning | AR |
| Foreclosure | No |
| Short Sale | No |
| RE / Bank Owned | No |
| Parcel ID | 00404325000001230 |
Room Dimensions
| Master Bedroom | 17 x 16 |
|---|---|
| Living Room | 18 x 18 |
| Kitchen | 18 x 14 |
Listing Details
| Office | The Keyes Company (PBG) |
|---|---|
| ericsain@keyes.com |

