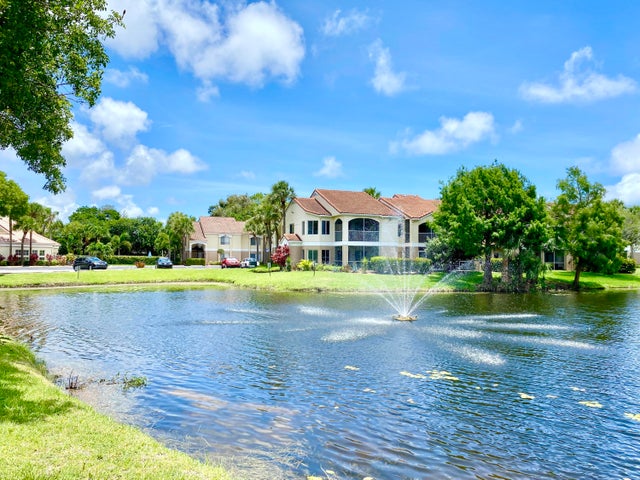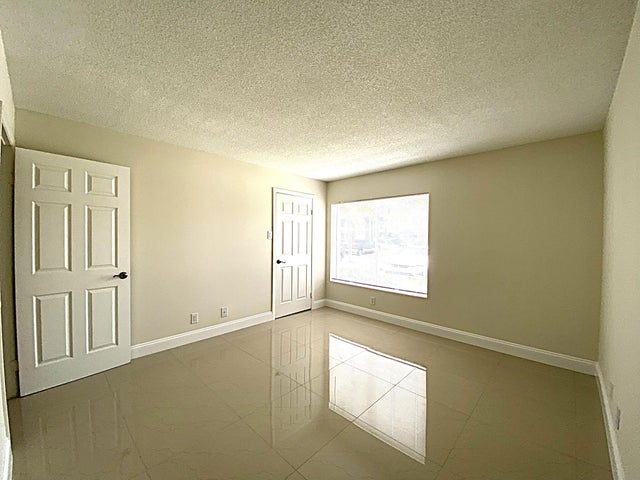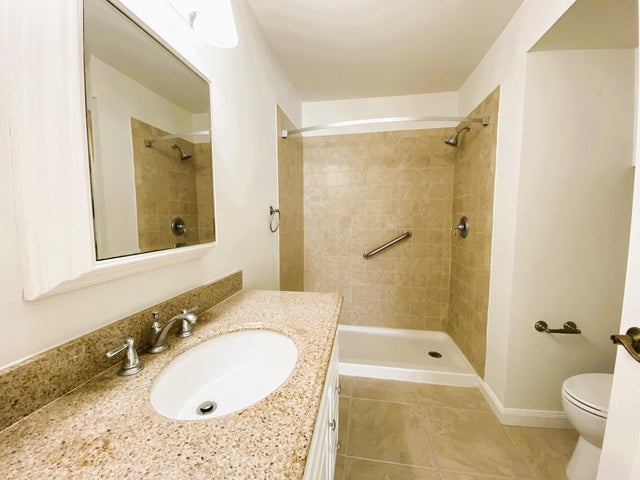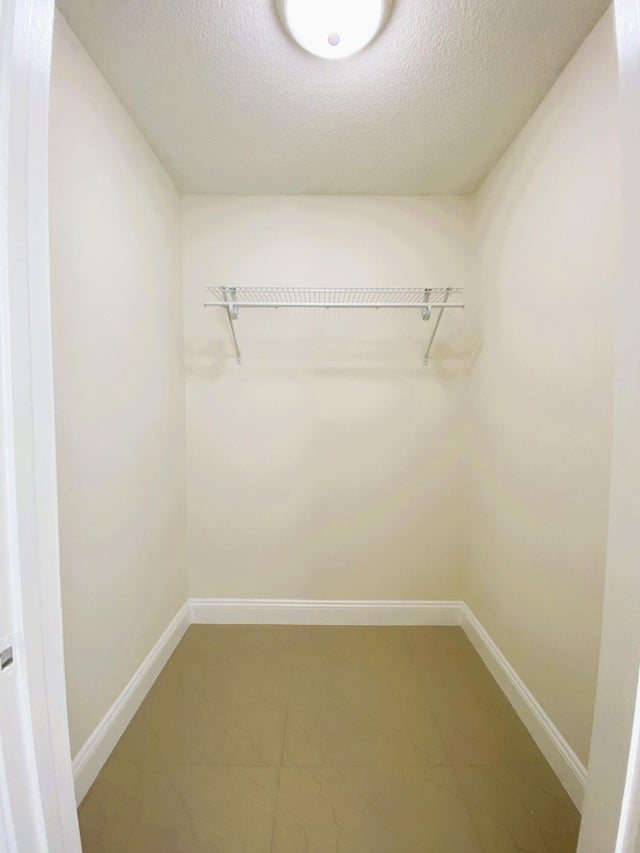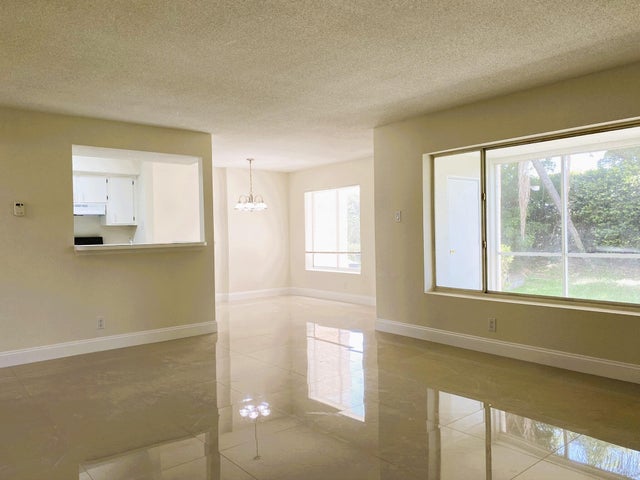About 815 W Boynton Beach Boulevard #7-102
Light, bright & spacious split floorplan, First floor remodeled unit. Features brand-new modern tile floors, updated baths, fixtures, fresh paint, walk-in closets, pantry, storage closet, full-size washer/dryer, and large screened-in patio. Resort-style community with pool, tennis, gym & clubhouse. Prime & Convenient Location, Location, Location: Minutes to beach, I-95, Turnpike, schools, shopping, dining, nightlife & entertainment. (***INVESTOR NOTES: CURRENTLY LEASED TO GREAT TENANTS AT $2,200/month thru 7/31/26, Tenants would like to stay. ***SAME OWNERS HAVE UNIT 16-201 FOR SALE.*** NO WAITING PERIOD TO LEASE***) Association requires min 700 credit score & $40K+/yr income (lower scores require higher income).
Features of 815 W Boynton Beach Boulevard #7-102
| MLS® # | RX-11101547 |
|---|---|
| USD | $250,000 |
| CAD | $349,855 |
| CNY | 元1,781,000 |
| EUR | €215,504 |
| GBP | £187,357 |
| RUB | ₽20,312,675 |
| HOA Fees | $821 |
| Bedrooms | 2 |
| Bathrooms | 2.00 |
| Full Baths | 2 |
| Total Square Footage | 1,032 |
| Living Square Footage | 884 |
| Square Footage | Tax Rolls |
| Acres | 0.01 |
| Year Built | 1991 |
| Type | Residential |
| Sub-Type | Condo or Coop |
| Restrictions | Buyer Approval, Comercial Vehicles Prohibited, Lease OK |
| Style | Traditional |
| Unit Floor | 1 |
| Status | Active |
| HOPA | No Hopa |
| Membership Equity | No |
Community Information
| Address | 815 W Boynton Beach Boulevard #7-102 |
|---|---|
| Area | 4420 |
| Subdivision | CASABLANCA ISLES CONDO |
| Development | CASABLANCA |
| City | Boynton Beach |
| County | Palm Beach |
| State | FL |
| Zip Code | 33426 |
Amenities
| Amenities | Clubhouse, Community Room, Exercise Room, Manager on Site, Pickleball, Picnic Area, Playground, Pool, Sidewalks, Tennis |
|---|---|
| Utilities | Cable, 3-Phase Electric, Public Sewer, Public Water |
| Parking | Assigned, Guest |
| View | Garden, Other |
| Is Waterfront | No |
| Waterfront | None |
| Has Pool | No |
| Pets Allowed | Restricted |
| Unit | Garden Apartment |
| Subdivision Amenities | Clubhouse, Community Room, Exercise Room, Manager on Site, Pickleball, Picnic Area, Playground, Pool, Sidewalks, Community Tennis Courts |
Interior
| Interior Features | Bar, Split Bedroom, Walk-in Closet |
|---|---|
| Appliances | Dishwasher, Dryer, Range - Electric, Refrigerator, Smoke Detector, Washer |
| Heating | Central, Electric |
| Cooling | Central, Electric |
| Fireplace | No |
| # of Stories | 2 |
| Stories | 2.00 |
| Furnished | Unfurnished |
| Master Bedroom | Combo Tub/Shower, Mstr Bdrm - Ground |
Exterior
| Exterior Features | Screen Porch, Screened Patio, Tennis Court |
|---|---|
| Windows | Blinds |
| Construction | CBS |
| Front Exposure | North |
Additional Information
| Date Listed | June 21st, 2025 |
|---|---|
| Days on Market | 124 |
| Zoning | R3(cit |
| Foreclosure | No |
| Short Sale | No |
| RE / Bank Owned | No |
| HOA Fees | 820.97 |
| Parcel ID | 08434520280071020 |
Room Dimensions
| Master Bedroom | 12 x 14 |
|---|---|
| Bedroom 2 | 12 x 12 |
| Living Room | 15 x 25 |
| Kitchen | 15 x 8 |
Listing Details
| Office | JSM Realty Services, Inc. |
|---|---|
| sergio@jsmrealty.com |

