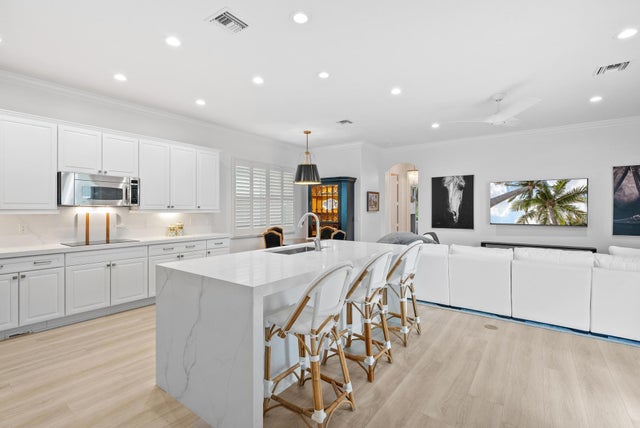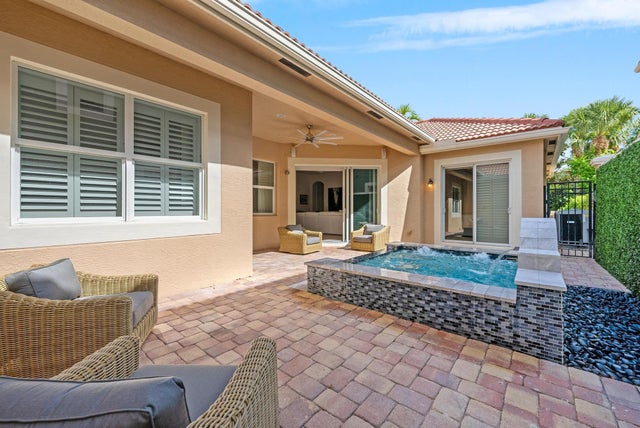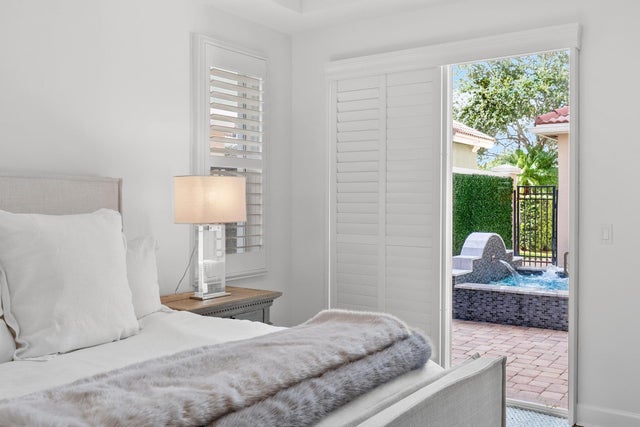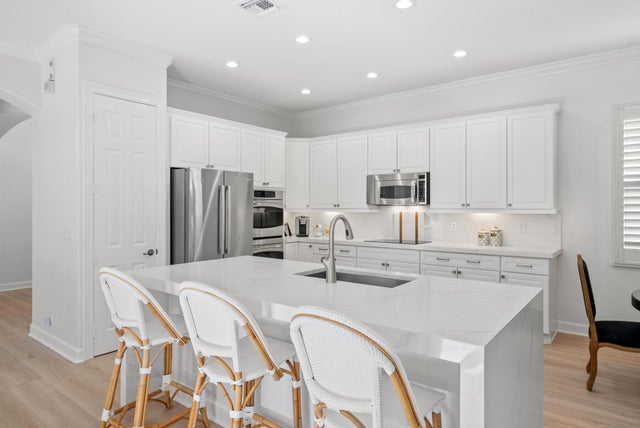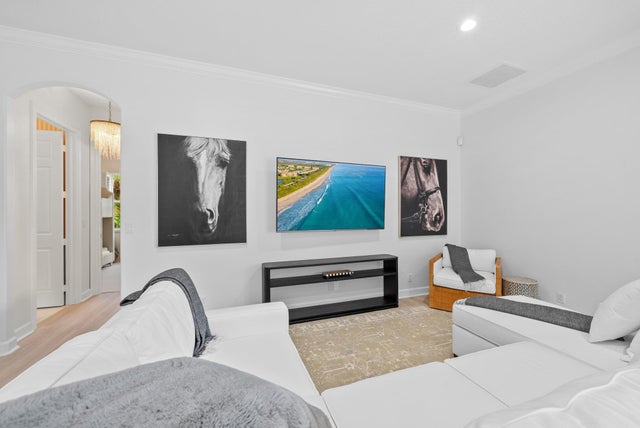About 12025 Aviles Circle
Rarely available one-story home in a highly sought-after gated community with access to a private clubhouse, pool, and gym. This beautifully renovated home features a stunning kitchen with mitered quartz countertops, a waterfall island, and all-new flooring throughout. Enjoy remodeled bathrooms with designer fixtures, luxury wallpaper, and fresh paint. The backyard offers a completely renovated heated spa with LED lighting, a waterfall feature, and a new heater--perfect for relaxing year-round. An oversized garage adds extra storage and convenience. Don't miss this exceptional opportunity!
Features of 12025 Aviles Circle
| MLS® # | RX-11101501 |
|---|---|
| USD | $975,000 |
| CAD | $1,368,647 |
| CNY | 元6,953,798 |
| EUR | €842,805 |
| GBP | £731,209 |
| RUB | ₽79,119,885 |
| HOA Fees | $397 |
| Bedrooms | 3 |
| Bathrooms | 3.00 |
| Full Baths | 3 |
| Total Square Footage | 2,669 |
| Living Square Footage | 2,164 |
| Square Footage | Tax Rolls |
| Acres | 0.00 |
| Year Built | 2007 |
| Type | Residential |
| Sub-Type | Single Family Detached |
| Restrictions | None |
| Style | Ranch |
| Unit Floor | 0 |
| Status | Active |
| HOPA | No Hopa |
| Membership Equity | No |
Community Information
| Address | 12025 Aviles Circle |
|---|---|
| Area | 5300 |
| Subdivision | Paloma |
| City | Palm Beach Gardens |
| County | Palm Beach |
| State | FL |
| Zip Code | 33418 |
Amenities
| Amenities | Clubhouse, Community Room, Exercise Room, Game Room, Manager on Site, Playground, Pool, Spa-Hot Tub |
|---|---|
| Utilities | Cable, 3-Phase Electric, Public Sewer, Public Water, Underground |
| Parking | 2+ Spaces, Garage - Attached, Driveway |
| # of Garages | 2 |
| Is Waterfront | No |
| Waterfront | None |
| Has Pool | Yes |
| Pool | Heated, Spa |
| Pets Allowed | Yes |
| Subdivision Amenities | Clubhouse, Community Room, Exercise Room, Game Room, Manager on Site, Playground, Pool, Spa-Hot Tub |
| Security | Burglar Alarm, Gate - Unmanned, Entry Card, Security Patrol, Security Light |
Interior
| Interior Features | Ctdrl/Vault Ceilings, Cook Island, Pantry, Walk-in Closet, Foyer, Entry Lvl Lvng Area |
|---|---|
| Appliances | Auto Garage Open, Dishwasher, Dryer, Ice Maker, Washer, Water Heater - Elec, Water Heater - Gas, Fire Alarm, Compactor, Central Vacuum, Wall Oven, Generator Hookup, Cooktop |
| Heating | Central, Electric |
| Cooling | Central, Electric, Reverse Cycle |
| Fireplace | No |
| # of Stories | 1 |
| Stories | 1.00 |
| Furnished | Unfurnished |
| Master Bedroom | Dual Sinks, Mstr Bdrm - Ground, Separate Shower, Combo Tub/Shower, 2 Master Baths, Mstr Bdrm - Sitting, 2 Master Suites |
Exterior
| Exterior Features | Auto Sprinkler, Open Porch, Zoned Sprinkler, Covered Patio |
|---|---|
| Lot Description | < 1/4 Acre |
| Windows | Impact Glass, Plantation Shutters, Hurricane Windows |
| Roof | Barrel, Concrete Tile, S-Tile |
| Construction | Block, CBS, Frame/Stucco |
| Front Exposure | South |
Additional Information
| Date Listed | June 21st, 2025 |
|---|---|
| Days on Market | 115 |
| Zoning | RL3(ci |
| Foreclosure | No |
| Short Sale | No |
| RE / Bank Owned | No |
| HOA Fees | 397 |
| Parcel ID | 52424136100010040 |
Room Dimensions
| Master Bedroom | 17 x 13 |
|---|---|
| Living Room | 15 x 12 |
| Kitchen | 12 x 12 |
Listing Details
| Office | Florida Living Realty |
|---|---|
| office@floridalivingrealty.com |

