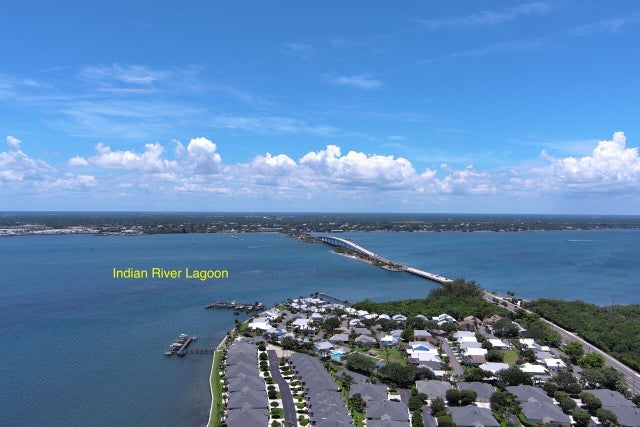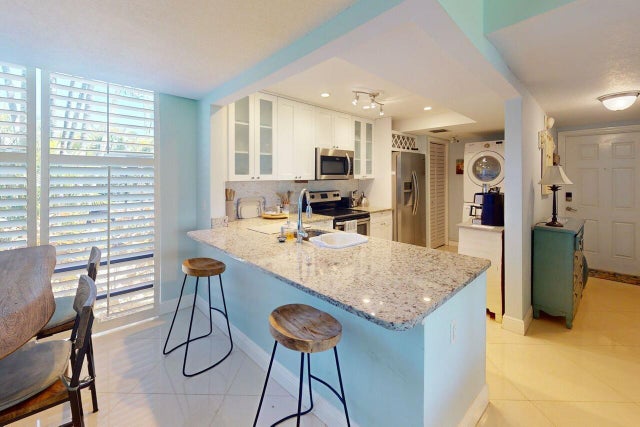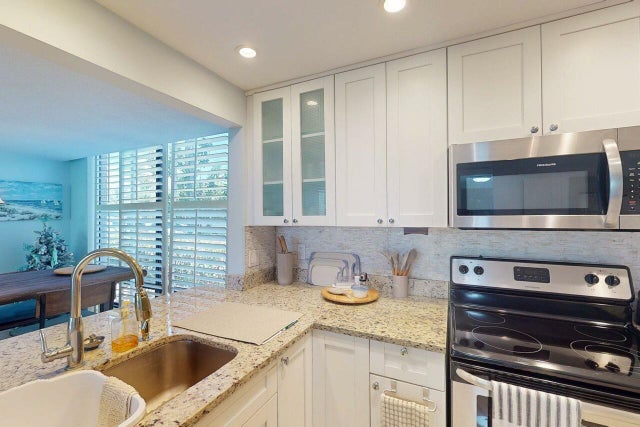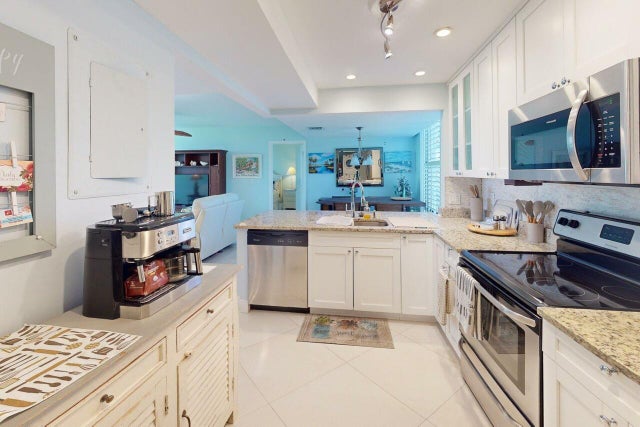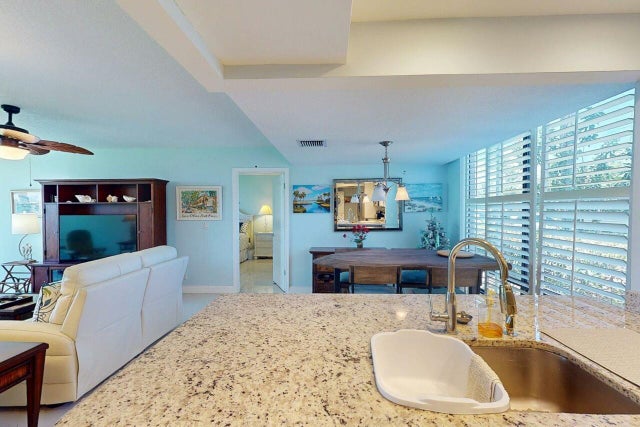About 3492 Ne Causeway Boulevard #104
STUNNING! This 1st floor condo will take your breath away. Your piece of paradise awaits! Wide water views from every room and the condo has been decorated and upgraded to reflect peaceful river front living. You'll step in to soft colors, beautifully updated kitchen with granite counters and updated appliances. The split plan allows for privacy and tastefully updated bathrooms entice with spa-like colors and features. Covered parking space right in front of your entrance. Community has a heated pool, clubhouse with full kitchen, meeting room, fitness room, billiards and shuffleboard. Excellent location within walking distance to the beach or fish from the docks in the community. Close to downtown shopping and restaurants.
Features of 3492 Ne Causeway Boulevard #104
| MLS® # | RX-11101465 |
|---|---|
| USD | $359,900 |
| CAD | $505,426 |
| CNY | 元2,564,791 |
| EUR | €309,719 |
| GBP | £269,545 |
| RUB | ₽28,341,765 |
| HOA Fees | $828 |
| Bedrooms | 2 |
| Bathrooms | 2.00 |
| Full Baths | 2 |
| Total Square Footage | 1,211 |
| Living Square Footage | 1,211 |
| Square Footage | Tax Rolls |
| Acres | 0.00 |
| Year Built | 1974 |
| Type | Residential |
| Sub-Type | Condo or Coop |
| Restrictions | Buyer Approval, Lease OK w/Restrict |
| Style | Contemporary |
| Unit Floor | 1 |
| Status | Active |
| HOPA | No Hopa |
| Membership Equity | No |
Community Information
| Address | 3492 Ne Causeway Boulevard #104 |
|---|---|
| Area | 1 - Hutchinson Island - Martin County |
| Subdivision | FAIRWINDS COVE CONDO |
| City | Jensen Beach |
| County | Martin |
| State | FL |
| Zip Code | 34957 |
Amenities
| Amenities | Clubhouse, Elevator, Pool, Shuffleboard, Sidewalks, Tennis |
|---|---|
| Utilities | Cable, 3-Phase Electric, Public Water |
| View | Intracoastal, River |
| Is Waterfront | Yes |
| Waterfront | Intracoastal |
| Has Pool | No |
| Pets Allowed | Restricted |
| Unit | Corner |
| Subdivision Amenities | Clubhouse, Elevator, Pool, Shuffleboard, Sidewalks, Community Tennis Courts |
Interior
| Interior Features | Entry Lvl Lvng Area, Split Bedroom, Walk-in Closet |
|---|---|
| Appliances | Dishwasher, Disposal, Dryer, Range - Electric, Refrigerator, Smoke Detector, Washer, Washer/Dryer Hookup, Water Heater - Elec |
| Heating | Central, Electric |
| Cooling | Ceiling Fan, Central, Electric |
| Fireplace | No |
| # of Stories | 1 |
| Stories | 1.00 |
| Furnished | Furniture Negotiable |
| Master Bedroom | Mstr Bdrm - Ground, Separate Shower |
Exterior
| Lot Description | Paved Road, Sidewalks |
|---|---|
| Construction | CBS, Concrete |
| Front Exposure | South |
Additional Information
| Date Listed | June 21st, 2025 |
|---|---|
| Days on Market | 116 |
| Zoning | Residential |
| Foreclosure | No |
| Short Sale | No |
| RE / Bank Owned | No |
| HOA Fees | 828.33 |
| Parcel ID | 143741001001010404 |
Room Dimensions
| Master Bedroom | 16 x 12 |
|---|---|
| Bedroom 2 | 13 x 11 |
| Dining Room | 12 x 11 |
| Living Room | 19 x 21 |
| Kitchen | 16 x 9 |
Listing Details
| Office | Coldwell Banker Paradise |
|---|---|
| mls@cbparadise.com |

