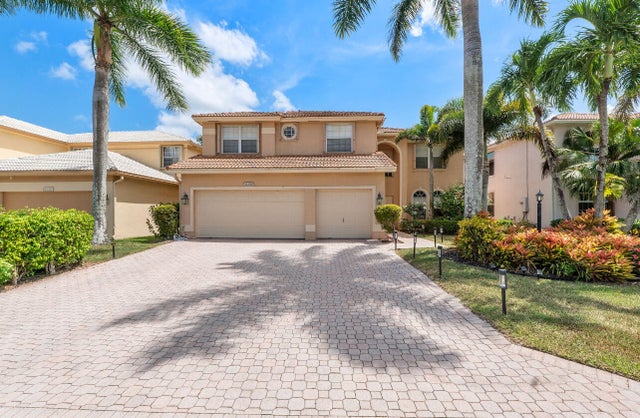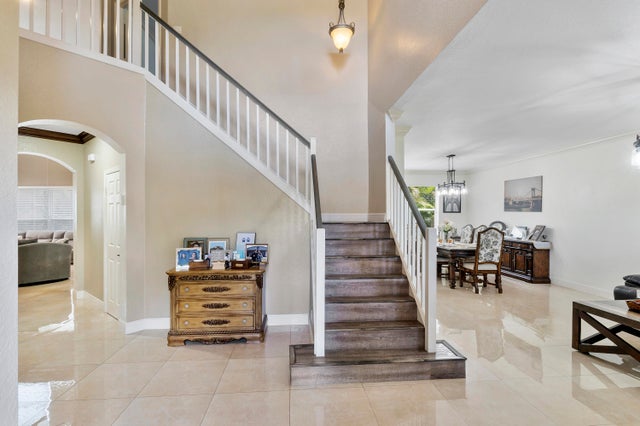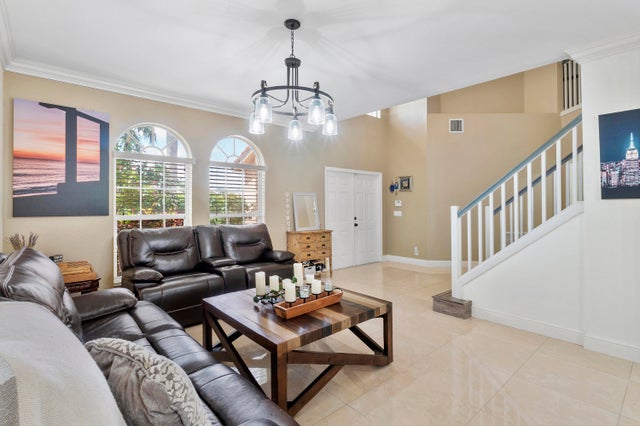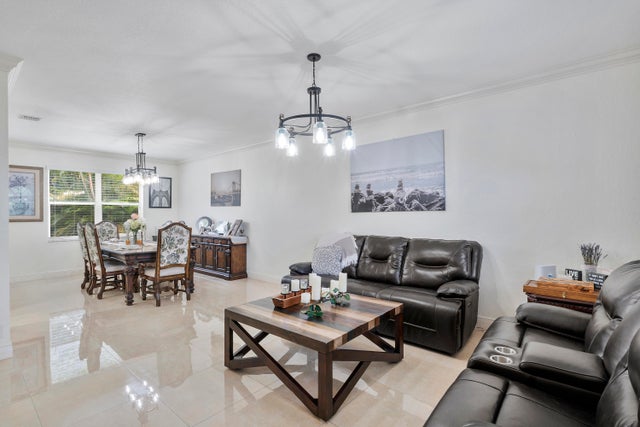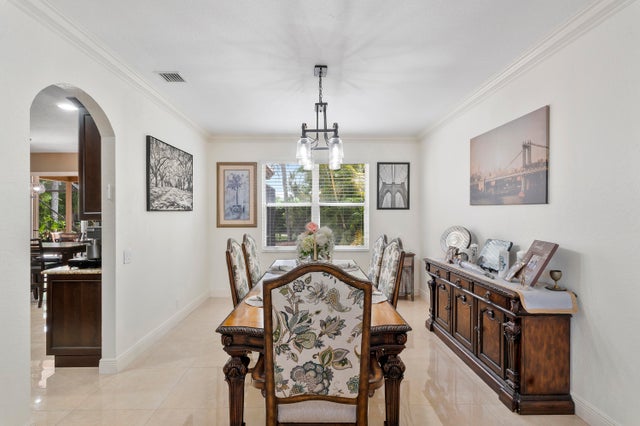About 12358 Saint Simon Drive
Move-in ready and fully updated 5BR/4BA home in Boca Winds! Features include new upstairs flooring and staircase, custom closets, new recessed lighting, updated plumbing and hardware, two new AC units, new hot water heater, and updated electrical.Spacious layout with high ceilings, porcelain tile downstairs, and a large screened porch with lush landscaping. Community offers low HOA, top-rated schools, 2 pools, tennis courts, and a nearby park. Don't miss this one, schedule your showing today!
Features of 12358 Saint Simon Drive
| MLS® # | RX-11101385 |
|---|---|
| USD | $899,000 |
| CAD | $1,263,239 |
| CNY | 元6,405,465 |
| EUR | €770,964 |
| GBP | £668,511 |
| RUB | ₽72,369,140 |
| HOA Fees | $114 |
| Bedrooms | 5 |
| Bathrooms | 5.00 |
| Full Baths | 4 |
| Half Baths | 1 |
| Total Square Footage | 4,519 |
| Living Square Footage | 3,252 |
| Square Footage | Tax Rolls |
| Acres | 0.15 |
| Year Built | 1999 |
| Type | Residential |
| Sub-Type | Single Family Detached |
| Restrictions | None |
| Style | < 4 Floors |
| Unit Floor | 0 |
| Status | Active Under Contract |
| HOPA | No Hopa |
| Membership Equity | No |
Community Information
| Address | 12358 Saint Simon Drive |
|---|---|
| Area | 4880 |
| Subdivision | BAY WINDS PAR U |
| Development | BAY WINDS |
| City | Boca Raton |
| County | Palm Beach |
| State | FL |
| Zip Code | 33428 |
Amenities
| Amenities | Manager on Site, Pool, Tennis |
|---|---|
| Utilities | Cable, Public Sewer, Public Water |
| Parking | Driveway |
| # of Garages | 3 |
| View | Garden |
| Is Waterfront | No |
| Waterfront | None |
| Has Pool | No |
| Pets Allowed | Yes |
| Subdivision Amenities | Manager on Site, Pool, Community Tennis Courts |
Interior
| Interior Features | Cook Island |
|---|---|
| Appliances | Auto Garage Open, Dishwasher, Disposal, Dryer, Fire Alarm, Microwave, Range - Electric, Refrigerator, Smoke Detector, Washer, Water Heater - Elec, Compactor, Purifier |
| Heating | Electric |
| Cooling | Ceiling Fan, Electric |
| Fireplace | No |
| # of Stories | 2 |
| Stories | 2.00 |
| Furnished | Unfurnished |
| Master Bedroom | Mstr Bdrm - Sitting, Mstr Bdrm - Upstairs, Separate Shower, Separate Tub, Whirlpool Spa |
Exterior
| Exterior Features | Screen Porch |
|---|---|
| Lot Description | < 1/4 Acre |
| Windows | Blinds |
| Roof | Barrel |
| Construction | Block, Concrete |
| Front Exposure | North |
Additional Information
| Date Listed | June 20th, 2025 |
|---|---|
| Days on Market | 117 |
| Zoning | RTS |
| Foreclosure | No |
| Short Sale | No |
| RE / Bank Owned | No |
| HOA Fees | 113.67 |
| Parcel ID | 00414727080000110 |
Room Dimensions
| Master Bedroom | 0 x 0 |
|---|---|
| Living Room | 0 x 0 |
| Kitchen | 0 x 0 |
Listing Details
| Office | Lokally Realty LLC |
|---|---|
| mail@francesjarvis.com |

