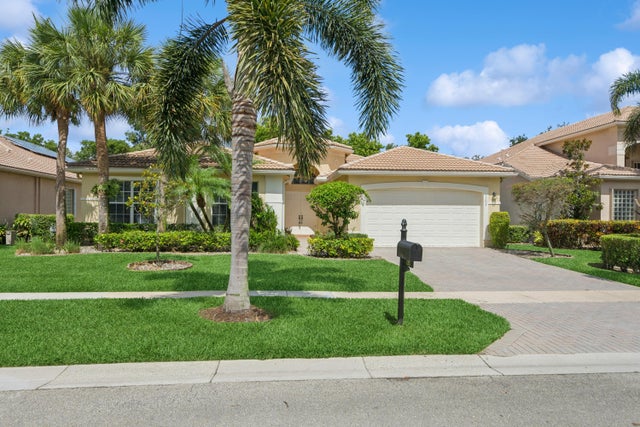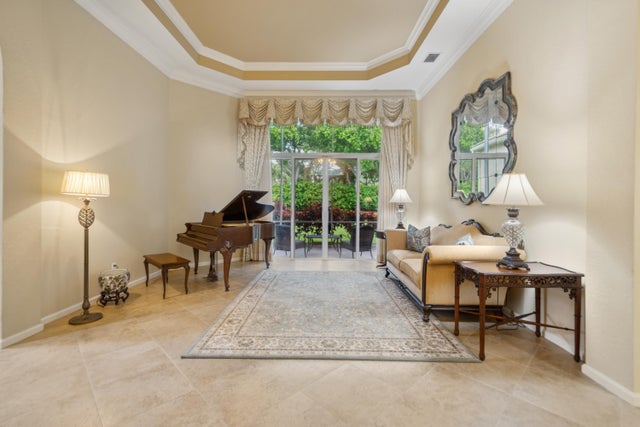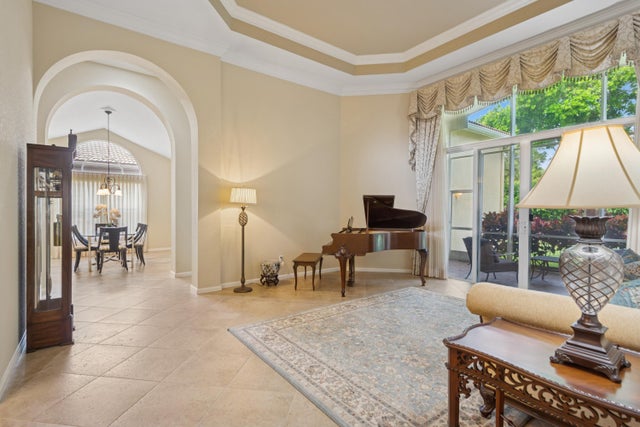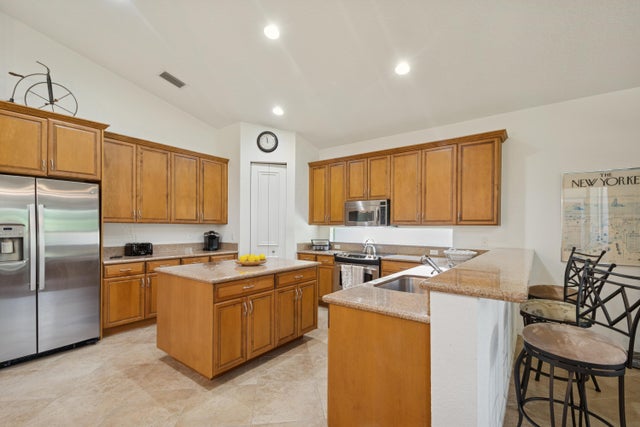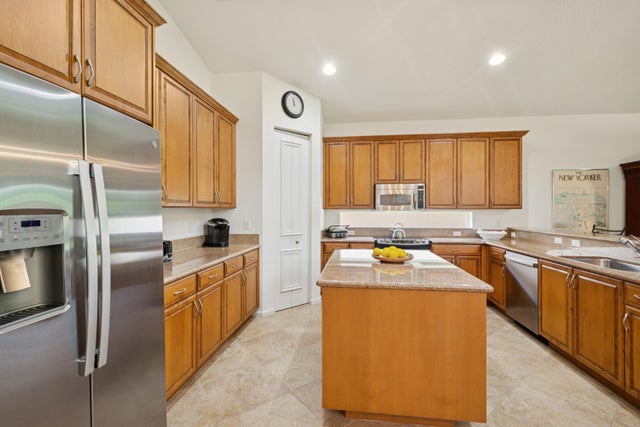About 7203 Arcadia Bay Court
Welcome to your dream home in the heart of Valencia Palms!Enjoy resort style living with sparkling pools, a fully equipped gym, and top tier tennis courts. Perfect for fitness, fun and relaxation in a vibrant community setting. Beautiful 4 bedroom, 2.5 bath single family home. This spacious residence features a desirable split floor plan, soaring high ceilings and a stunning kitchen with granite countertops and newer appliances. Perfect for comfortable living and elegant entertaining.Bright and spacious primary suite with serene garden views and his and hers walk-in closets. The primary bath offers dual sinks with a dedicated make up vanity, a spacious walk in shower, and private water closet. A perfect blend of comfort and elegance. Schedule your private showing today!
Features of 7203 Arcadia Bay Court
| MLS® # | RX-11101359 |
|---|---|
| USD | $800,000 |
| CAD | $1,126,104 |
| CNY | 元5,712,400 |
| EUR | €692,422 |
| GBP | £603,111 |
| RUB | ₽64,006,960 |
| HOA Fees | $848 |
| Bedrooms | 4 |
| Bathrooms | 3.00 |
| Full Baths | 2 |
| Half Baths | 1 |
| Total Square Footage | 3,489 |
| Living Square Footage | 2,834 |
| Square Footage | Tax Rolls |
| Acres | 0.19 |
| Year Built | 2006 |
| Type | Residential |
| Sub-Type | Single Family Detached |
| Style | Mediterranean |
| Unit Floor | 0 |
| Status | Active |
| HOPA | Yes-Verified |
| Membership Equity | No |
Community Information
| Address | 7203 Arcadia Bay Court |
|---|---|
| Area | 4630 |
| Subdivision | VALENCIA PALMS |
| Development | Valencia Palms |
| City | Delray Beach |
| County | Palm Beach |
| State | FL |
| Zip Code | 33446 |
Amenities
| Amenities | Bike - Jog, Billiards, Clubhouse, Exercise Room, Manager on Site, Pool, Sidewalks, Street Lights, Tennis, Spa-Hot Tub |
|---|---|
| Utilities | Cable, Public Water |
| Parking | Garage - Attached |
| # of Garages | 2 |
| View | Garden |
| Is Waterfront | No |
| Waterfront | None |
| Has Pool | No |
| Pets Allowed | Yes |
| Subdivision Amenities | Bike - Jog, Billiards, Clubhouse, Exercise Room, Manager on Site, Pool, Sidewalks, Street Lights, Community Tennis Courts, Spa-Hot Tub |
| Security | Gate - Manned |
Interior
| Interior Features | Closet Cabinets, Ctdrl/Vault Ceilings, Entry Lvl Lvng Area, Foyer, Laundry Tub, Roman Tub, Split Bedroom, Volume Ceiling, Walk-in Closet |
|---|---|
| Appliances | Auto Garage Open, Dishwasher, Disposal, Dryer, Microwave, Range - Electric, Refrigerator, Storm Shutters, Washer |
| Heating | Central, Electric |
| Cooling | Central, Electric |
| Fireplace | No |
| # of Stories | 1 |
| Stories | 1.00 |
| Furnished | Furniture Negotiable, Unfurnished |
| Master Bedroom | Dual Sinks, Mstr Bdrm - Ground, Separate Shower, Separate Tub, Mstr Bdrm - Sitting |
Exterior
| Exterior Features | Auto Sprinkler, Covered Patio, Screened Patio, Shutters, Zoned Sprinkler |
|---|---|
| Lot Description | < 1/4 Acre |
| Windows | Blinds, Drapes, Sliding, Verticals, Single Hung Metal |
| Roof | S-Tile |
| Construction | CBS |
| Front Exposure | East |
School Information
| Elementary | Hagen Road Elementary School |
|---|---|
| Middle | Carver Middle School |
| High | Spanish River Community High School |
Additional Information
| Date Listed | June 20th, 2025 |
|---|---|
| Days on Market | 116 |
| Zoning | PUD |
| Foreclosure | No |
| Short Sale | No |
| RE / Bank Owned | No |
| HOA Fees | 848.34 |
| Parcel ID | 00424610090006750 |
Room Dimensions
| Master Bedroom | 17 x 18 |
|---|---|
| Bedroom 2 | 12 x 11 |
| Bedroom 3 | 12 x 11 |
| Den | 11 x 11 |
| Dining Room | 13 x 11 |
| Family Room | 17 x 18 |
| Living Room | 16 x 14 |
| Kitchen | 13 x 14 |
Listing Details
| Office | Douglas Elliman |
|---|---|
| flbroker@elliman.com |

