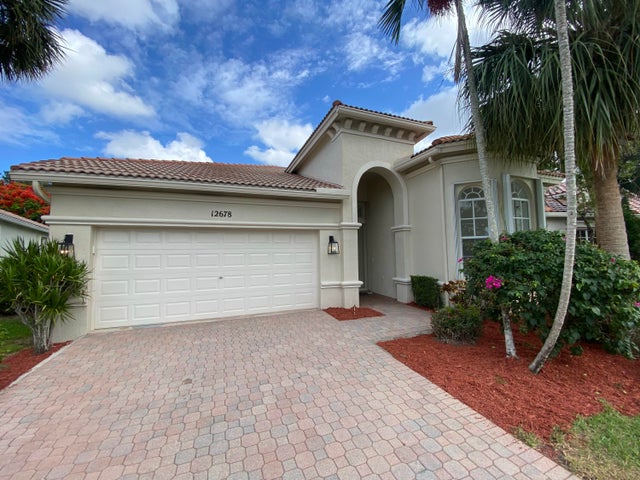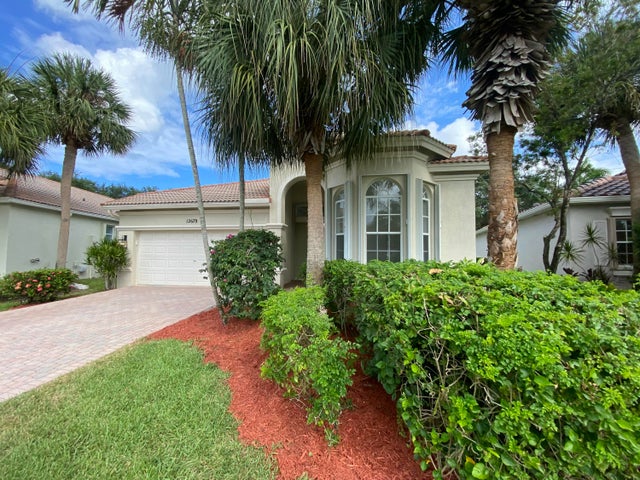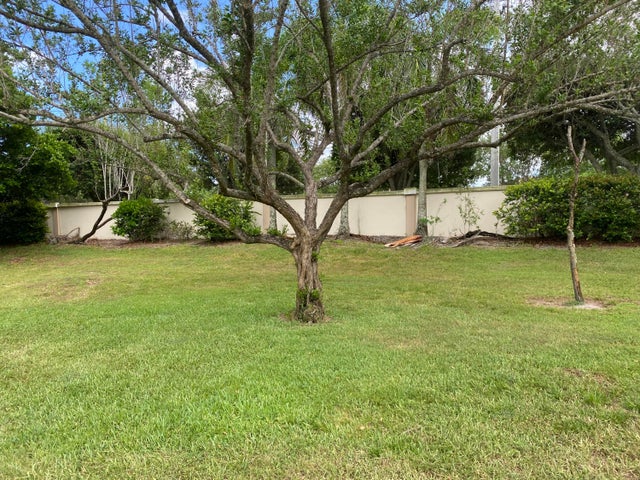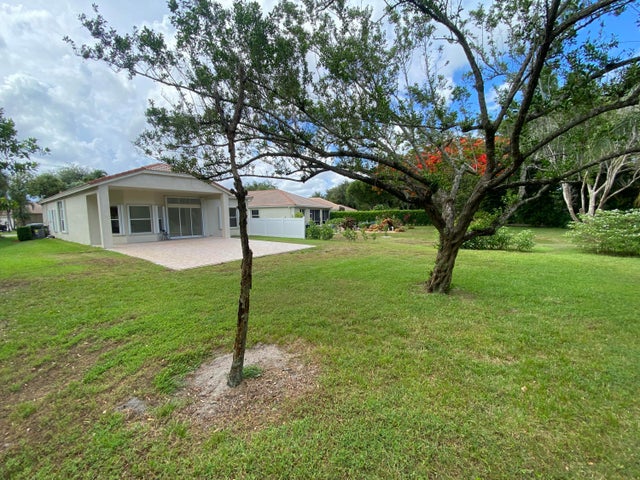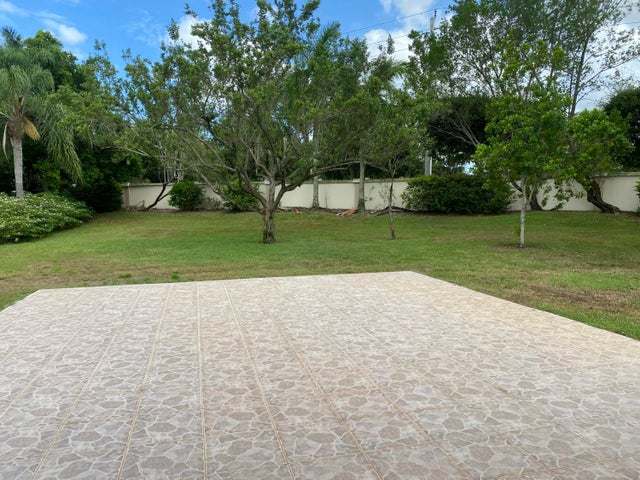About 12678 Via Ravenna
Discover the perfect blend of elegance and resort-style living in this beautiful 3-bedroom, 2-bathroom home with over 2,100 sq. ft. of living space and a 2-car garage. Situated in the sought-after gated 55+ community of Tuscany at Coral Lakes, this home offers a massive backyard and an abundance of updates. Features include Hurricane shutters, large patio, all new SS appliances, Newer AC, and updated flooring and lighting. Enjoy Luxury Amenities Without the Country Club Fees! 72,000 sq. ft. ClubhouseResort-style pool & indoor pool,Movie theater, billiards, card & meeting rooms,Pickleball & tennis courts,Full-service cafe & restaurant,State-of-the-art fitness center,Ballroom, craft roomwhirlpools, steam room, saunas 7 pools throughout the community.Hassle-Free Living: Your association fee covers the exterior of the home, security, cable, lawn care & trash removal - allowing you to enjoy a maintenance-free lifestyle. Prime Location & Unmatched Lifestyle! This home is a rare find in one of Boynton Beach's premier active 55+communities. Experience luxury living, incredible amenities, and serene backyard at almost 1/3 of acre without the expensive membership fees! Schedule a showing today and make this dream home yours!
Features of 12678 Via Ravenna
| MLS® # | RX-11101276 |
|---|---|
| USD | $469,000 |
| CAD | $659,020 |
| CNY | 元3,341,672 |
| EUR | €402,205 |
| GBP | £348,756 |
| RUB | ₽37,754,312 |
| HOA Fees | $598 |
| Bedrooms | 3 |
| Bathrooms | 2.00 |
| Full Baths | 2 |
| Total Square Footage | 2,873 |
| Living Square Footage | 2,170 |
| Square Footage | Tax Rolls |
| Acres | 0.30 |
| Year Built | 2001 |
| Type | Residential |
| Sub-Type | Single Family Detached |
| Style | < 4 Floors |
| Unit Floor | 0 |
| Status | Active |
| HOPA | Yes-Verified |
| Membership Equity | No |
Community Information
| Address | 12678 Via Ravenna |
|---|---|
| Area | 4620 |
| Subdivision | Coral Lakes |
| Development | Coral Lakes |
| City | Boynton Beach |
| County | Palm Beach |
| State | FL |
| Zip Code | 33436 |
Amenities
| Amenities | Clubhouse, Library, Pickleball, Pool, Cafe/Restaurant, Indoor Pool |
|---|---|
| Utilities | Cable, Public Sewer, Public Water |
| Parking | Driveway, Garage - Attached |
| # of Garages | 2 |
| View | Other |
| Is Waterfront | No |
| Waterfront | None |
| Has Pool | No |
| Pets Allowed | Yes |
| Subdivision Amenities | Clubhouse, Library, Pickleball, Pool, Cafe/Restaurant, Indoor Pool |
| Guest House | No |
Interior
| Interior Features | Pantry, Split Bedroom, Volume Ceiling, Walk-in Closet, Foyer, Cook Island |
|---|---|
| Appliances | Auto Garage Open, Dishwasher, Disposal, Microwave, Range - Electric, Smoke Detector, Water Heater - Elec, Hookup |
| Heating | Central |
| Cooling | Ceiling Fan, Central |
| Fireplace | No |
| # of Stories | 1 |
| Stories | 1.00 |
| Furnished | Unfurnished |
| Master Bedroom | Dual Sinks, Combo Tub/Shower |
Exterior
| Exterior Features | Room for Pool, Shutters, Custom Lighting |
|---|---|
| Lot Description | 1/4 to 1/2 Acre |
| Roof | Barrel |
| Construction | Block, Concrete |
| Front Exposure | North |
Additional Information
| Date Listed | June 20th, 2025 |
|---|---|
| Days on Market | 117 |
| Zoning | PUD |
| Foreclosure | No |
| Short Sale | No |
| RE / Bank Owned | No |
| HOA Fees | 598.33 |
| Parcel ID | 00424602200000920 |
Room Dimensions
| Master Bedroom | 18 x 13 |
|---|---|
| Living Room | 17 x 15 |
| Kitchen | 11 x 15 |
Listing Details
| Office | BitRealty |
|---|---|
| info@bitrealty.com |

