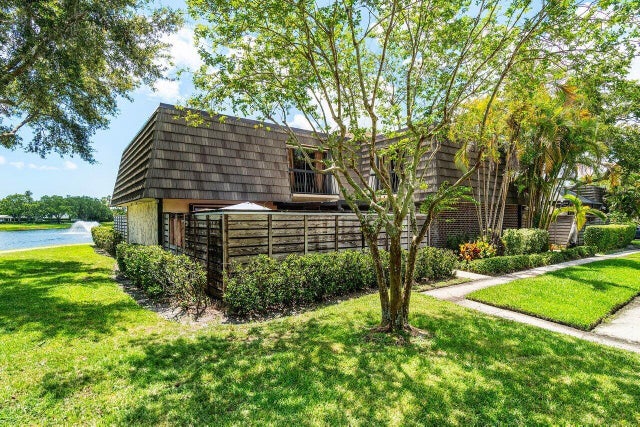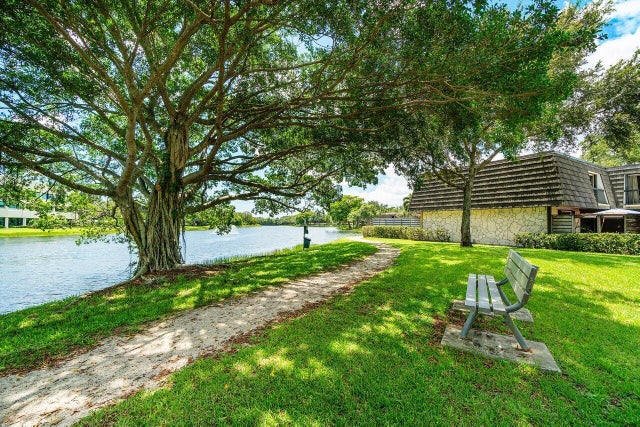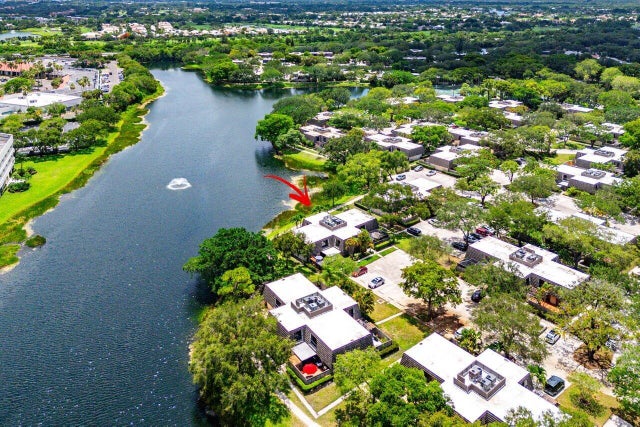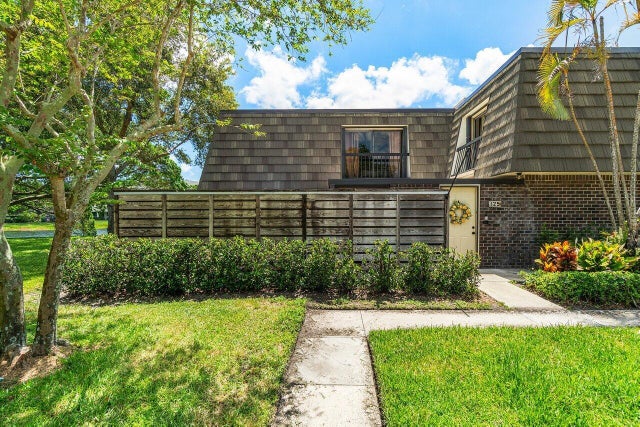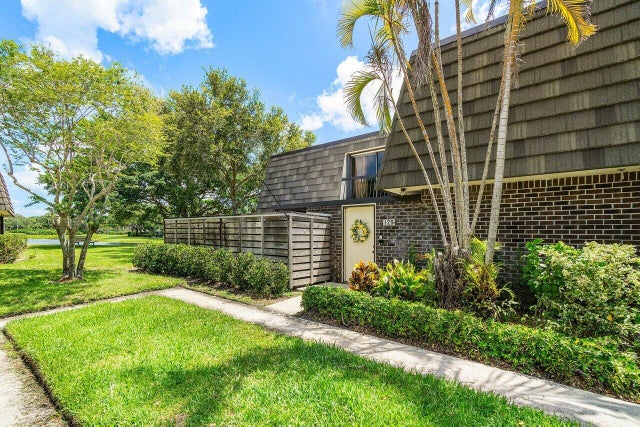About 125 1st Terrace
This Glenwood 3 bedroom 3 bath townhome has one of the best locations in all of Glenwood, nestled along the wide lake with huge shady banyan trees and spacious green areas for quiet relaxation to enjoy your morning coffee from the screened patio. Easy and fast access to PGA Blvd situated on 1st Terrace with deeded parking spot right at front door! Both bedrooms have their own balcony with lake and fountain views. Glenwood Townhomes amenities include racquetball court, pickle ball court, tennis courts, swimming pool, jogging trail and park. Excellent opportunity to own in PGA National with serene water views and location far from turnpike noise and walking distance to amenities and PGA Resort! Brand new mansard roof paid for by seller! Accordian Hurricane Shutters on ALL windows/doors.
Features of 125 1st Terrace
| MLS® # | RX-11101251 |
|---|---|
| USD | $375,000 |
| CAD | $527,861 |
| CNY | 元2,677,688 |
| EUR | €324,573 |
| GBP | £282,708 |
| RUB | ₽30,003,263 |
| HOA Fees | $478 |
| Bedrooms | 3 |
| Bathrooms | 3.00 |
| Full Baths | 2 |
| Half Baths | 1 |
| Total Square Footage | 1,488 |
| Living Square Footage | 1,488 |
| Square Footage | Tax Rolls |
| Acres | 0.03 |
| Year Built | 1980 |
| Type | Residential |
| Sub-Type | Townhouse / Villa / Row |
| Restrictions | Buyer Approval, Comercial Vehicles Prohibited, Lease OK, No RV |
| Style | Quad, Townhouse, Courtyard |
| Unit Floor | 0 |
| Status | Active Under Contract |
| HOPA | No Hopa |
| Membership Equity | No |
Community Information
| Address | 125 1st Terrace |
|---|---|
| Area | 5360 |
| Subdivision | Glenwood Townhomes - PGA National |
| Development | PGA National - Glenwood Townhomes |
| City | Palm Beach Gardens |
| County | Palm Beach |
| State | FL |
| Zip Code | 33418 |
Amenities
| Amenities | Basketball, Clubhouse, Exercise Room, Golf Course, Manager on Site, Pickleball, Picnic Area, Playground, Pool, Street Lights, Tennis, Bike - Jog, Park, Ball Field, Soccer Field, Dog Park, Fitness Trail |
|---|---|
| Utilities | Cable, 3-Phase Electric, Public Sewer, Public Water |
| Parking | 2+ Spaces, Assigned |
| View | Lake, Garden |
| Is Waterfront | Yes |
| Waterfront | Lake |
| Has Pool | No |
| Pets Allowed | Yes |
| Unit | Corner, Multi-Level |
| Subdivision Amenities | Basketball, Clubhouse, Exercise Room, Golf Course Community, Manager on Site, Pickleball, Picnic Area, Playground, Pool, Street Lights, Community Tennis Courts, Bike - Jog, Park, Ball Field, Soccer Field, Dog Park, Fitness Trail |
| Security | Gate - Manned |
| Guest House | No |
Interior
| Interior Features | Entry Lvl Lvng Area, Walk-in Closet |
|---|---|
| Appliances | Dishwasher, Disposal, Dryer, Microwave, Range - Electric, Refrigerator, Storm Shutters, Washer, Water Heater - Elec |
| Heating | Central, Electric |
| Cooling | Ceiling Fan, Central, Electric |
| Fireplace | No |
| # of Stories | 2 |
| Stories | 2.00 |
| Furnished | Unfurnished |
| Master Bedroom | Dual Sinks, Mstr Bdrm - Upstairs |
Exterior
| Exterior Features | Auto Sprinkler, Covered Patio, Fence, Open Balcony, Open Patio, Open Porch, Screen Porch, Screened Patio, Shutters |
|---|---|
| Lot Description | < 1/4 Acre, Corner Lot, Private Road, West of US-1, Cul-De-Sac |
| Roof | Mansard |
| Construction | CBS, Concrete |
| Front Exposure | South |
School Information
| Elementary | Timber Trace Elementary School |
|---|---|
| Middle | Watson B. Duncan Middle School |
Additional Information
| Date Listed | June 20th, 2025 |
|---|---|
| Days on Market | 116 |
| Zoning | PCD(ci |
| Foreclosure | No |
| Short Sale | No |
| RE / Bank Owned | No |
| HOA Fees | 478 |
| Parcel ID | 52424210040000125 |
Room Dimensions
| Master Bedroom | 16 x 15 |
|---|---|
| Living Room | 19 x 14 |
| Kitchen | 14 x 10 |
Listing Details
| Office | Sutter & Nugent LLC |
|---|---|
| talbot@sutterandnugent.com |

