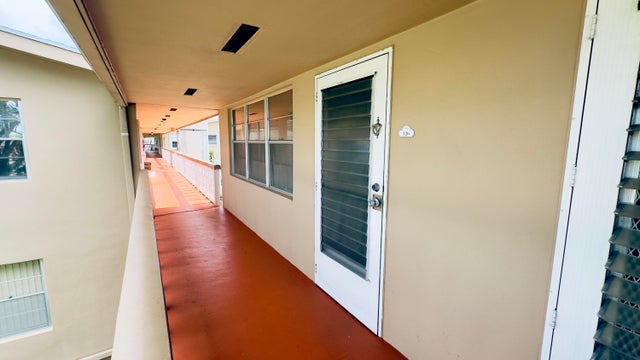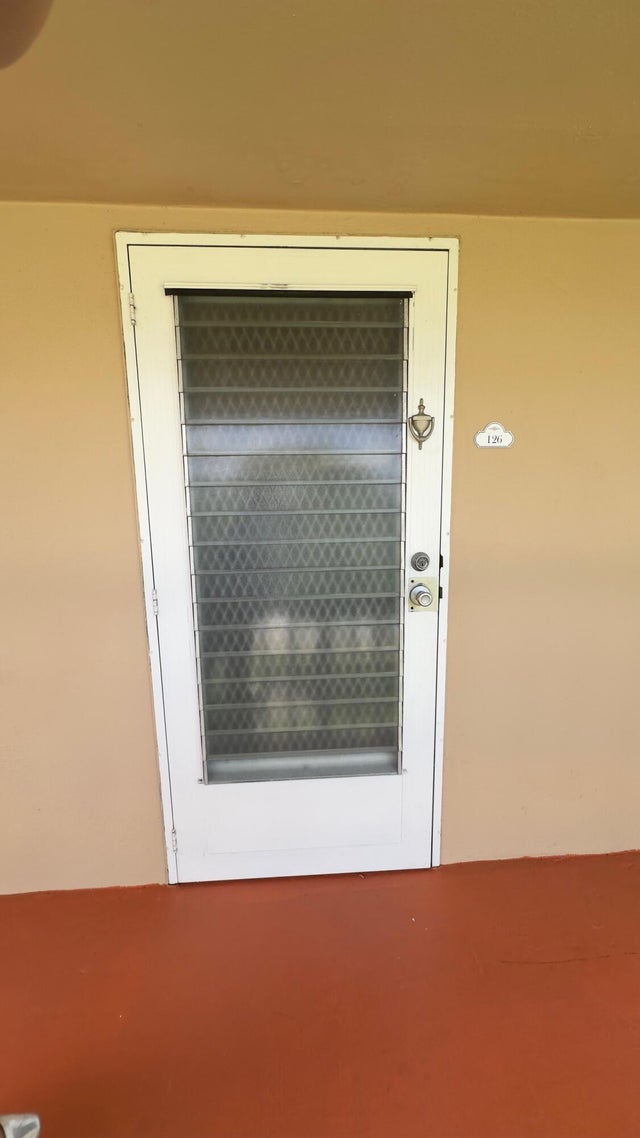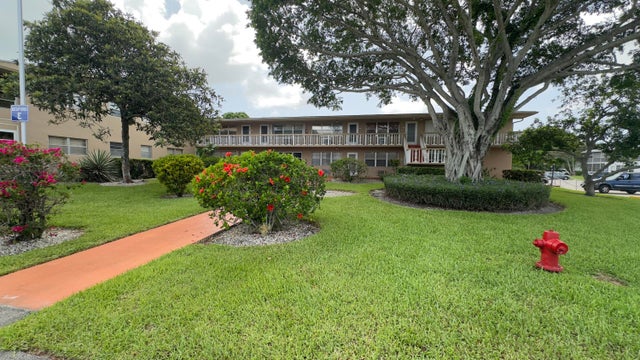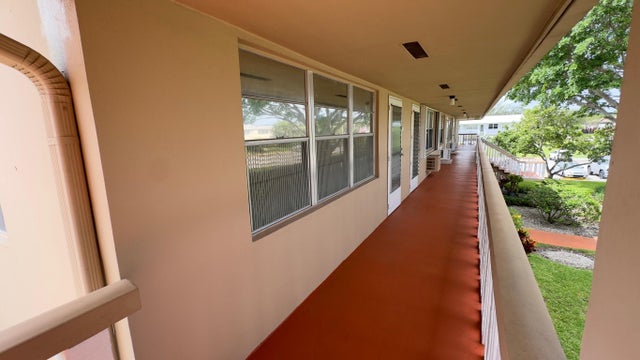About 126 Bedford E E
Beautifully condo located in the sought-after Bedford section, this 1 bedroom, 1.5 bath second-floor corner unit offers convenience and comfort. Enjoy peaceful garden views from both the living room and private balcony. Interior features include wood flooring throughout, updated bathrooms, and a lift in the building for easy access. Century Village is a vibrant resort-style 55+ community with exceptional amenities, including: Clubhouse with a theater, card room, billiard room, party room, and indoor pool, Multiple heated outdoor pools ,Separate fitness center with gym, resistance pool, and heated outdoor pool, Pickleball, tennis, bocce ball, shuffleboard, and more, Scheduled shows, movies, clubs, and social activities with 24-hour gated security and transportation services.
Features of 126 Bedford E E
| MLS® # | RX-11101232 |
|---|---|
| USD | $150,000 |
| CAD | $210,501 |
| CNY | 元1,068,870 |
| EUR | €128,319 |
| GBP | £111,647 |
| RUB | ₽12,179,010 |
| HOA Fees | $520 |
| Bedrooms | 1 |
| Bathrooms | 2.00 |
| Full Baths | 1 |
| Half Baths | 1 |
| Total Square Footage | 774 |
| Living Square Footage | 684 |
| Square Footage | Tax Rolls |
| Acres | 0.00 |
| Year Built | 1971 |
| Type | Residential |
| Sub-Type | Condo or Coop |
| Style | < 4 Floors |
| Unit Floor | 2 |
| Status | Active |
| HOPA | Yes-Verified |
| Membership Equity | No |
Community Information
| Address | 126 Bedford E E |
|---|---|
| Area | 5400 |
| Subdivision | BEDFORD CONDO |
| City | West Palm Beach |
| County | Palm Beach |
| State | FL |
| Zip Code | 33417 |
Amenities
| Amenities | Bike - Jog, Billiards, Clubhouse, Exercise Room, Library, Pool, Shuffleboard, Sidewalks, Tennis, Elevator, Extra Storage, Common Laundry, Sauna, Courtesy Bus, Whirlpool |
|---|---|
| Utilities | Cable, 3-Phase Electric, Public Sewer, Public Water, Septic, Water Available |
| Parking | Assigned, Guest |
| View | Garden |
| Is Waterfront | No |
| Waterfront | None |
| Has Pool | No |
| Pets Allowed | No |
| Unit | Corner |
| Subdivision Amenities | Bike - Jog, Billiards, Clubhouse, Exercise Room, Library, Pool, Shuffleboard, Sidewalks, Community Tennis Courts, Elevator, Extra Storage, Common Laundry, Sauna, Courtesy Bus, Whirlpool |
Interior
| Interior Features | Elevator |
|---|---|
| Appliances | Dishwasher, Microwave, Range - Electric, Refrigerator, Smoke Detector, Water Heater - Elec |
| Heating | Central, Electric |
| Cooling | Central, Electric |
| Fireplace | No |
| # of Stories | 2 |
| Stories | 2.00 |
| Furnished | Unfurnished |
| Master Bedroom | Combo Tub/Shower |
Exterior
| Lot Description | Paved Road, Sidewalks, Public Road |
|---|---|
| Windows | Single Hung Metal, Verticals |
| Roof | Comp Shingle |
| Construction | CBS |
| Front Exposure | West |
Additional Information
| Date Listed | June 20th, 2025 |
|---|---|
| Days on Market | 119 |
| Zoning | RH |
| Foreclosure | No |
| Short Sale | No |
| RE / Bank Owned | No |
| HOA Fees | 520.27 |
| Parcel ID | 00424323170051260 |
Room Dimensions
| Master Bedroom | 14 x 15 |
|---|---|
| Living Room | 15 x 21 |
| Kitchen | 8 x 8 |
Listing Details
| Office | Dalton Wade Inc |
|---|---|
| phil@daltonwade.com |





