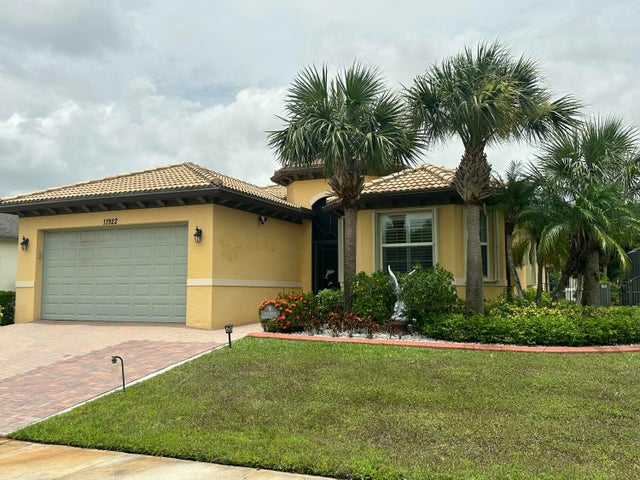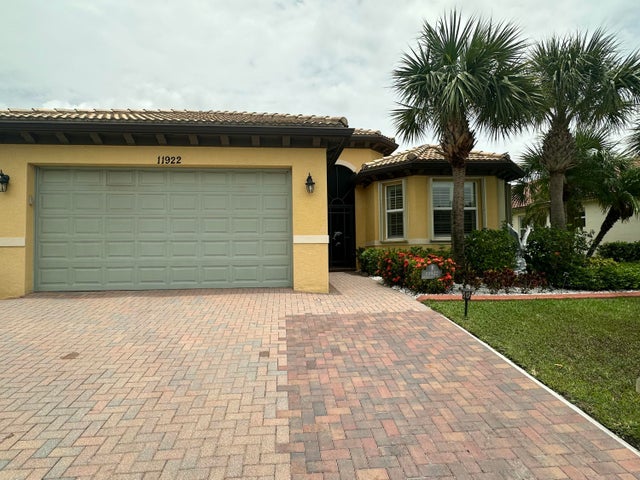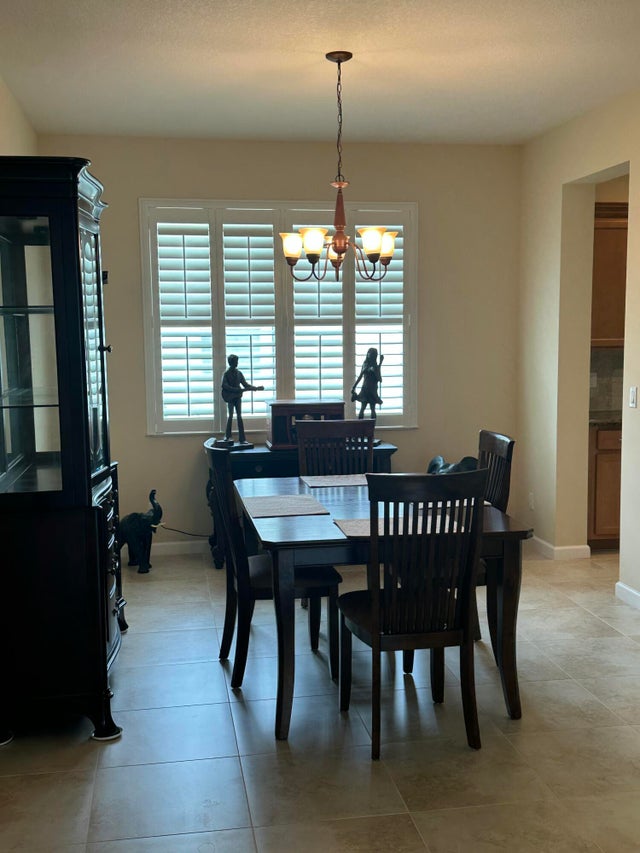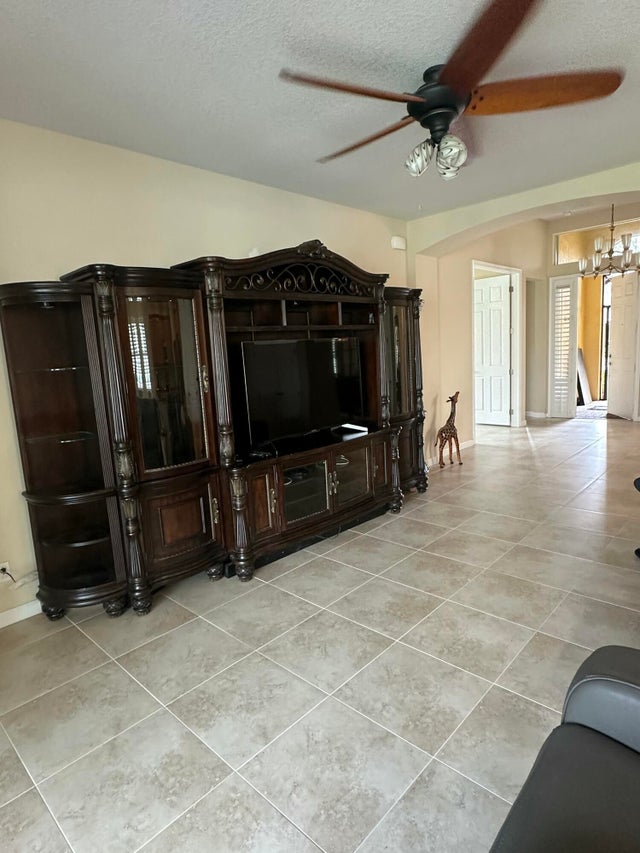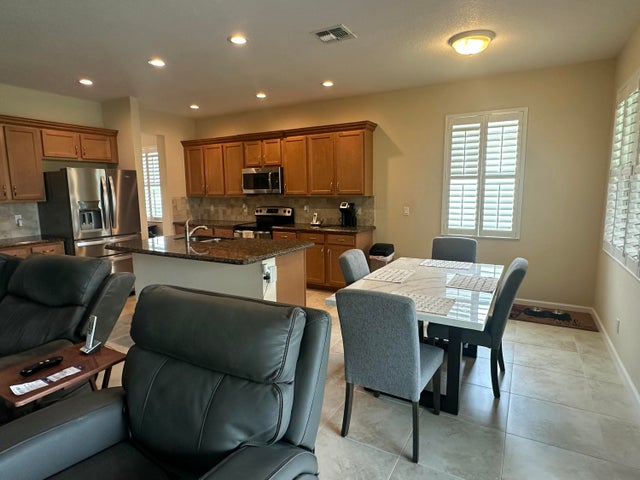About 11922 Sw Crestwood Circle
Join Florida's luxury lifestyle in this highly sought after community of Town Park in Tradition. A family oriented development with superior amenities, wide sidewalks, dog parks, tennis courts, kids splash fountains, resort style pool and more. Beautifully designed 3 bed/2/bath home secure with guarded gates. Features tile floors in main areas/GROUT JUSTED cleaned with an open modern kitchen, granite countertops, stainless steel appliances, and an island. The living room's vaulted ceilings provide a spacious feel, the dedicated office/den provides added versatility or 3rd bedroom. Primary suite boasts two walk-in closets, with an oversized tile shower, duel sinks & separate toilet area. laundry room w/new washer/dryer & sink. Exterior of home just painted 6/1725, new fridge-Jan 2025.The backyard is an oasis with a large roof covered patio and a fenced in back yard. Come enjoy the luxuries of balmy breezes and florida sunshine. The Tradition Development provides a wealth of conveniences such as a Publix grocery store, Target, nail and hair care salons, post office, 10 restaurants, dry cleaners, pharmacy, ice cream/candy shoppe, and more. Along with nearby charter school, Tradition hospital, and parks. Welcome Home!
Features of 11922 Sw Crestwood Circle
| MLS® # | RX-11101226 |
|---|---|
| USD | $415,000 |
| CAD | $584,166 |
| CNY | 元2,963,308 |
| EUR | €359,194 |
| GBP | £312,864 |
| RUB | ₽33,203,611 |
| HOA Fees | $493 |
| Bedrooms | 3 |
| Bathrooms | 2.00 |
| Full Baths | 2 |
| Total Square Footage | 2,904 |
| Living Square Footage | 1,915 |
| Square Footage | Tax Rolls |
| Acres | 0.00 |
| Year Built | 2012 |
| Type | Residential |
| Sub-Type | Single Family Detached |
| Restrictions | Buyer Approval, Comercial Vehicles Prohibited, Lease OK, No RV |
| Style | Ranch |
| Unit Floor | 0 |
| Status | Active |
| HOPA | No Hopa |
| Membership Equity | No |
Community Information
| Address | 11922 Sw Crestwood Circle |
|---|---|
| Area | 7800 |
| Subdivision | TownPark at Tradition |
| City | Port Saint Lucie |
| County | St. Lucie |
| State | FL |
| Zip Code | 34987 |
Amenities
| Amenities | Basketball, Bike - Jog, Clubhouse, Community Room, Dog Park, Exercise Room, Manager on Site, Park, Picnic Area, Playground, Pool, Street Lights, Tennis |
|---|---|
| Utilities | Cable, 3-Phase Electric, Public Sewer, Public Water, Underground |
| Parking | Driveway, Garage - Attached |
| # of Garages | 2 |
| View | Garden |
| Is Waterfront | No |
| Waterfront | None |
| Has Pool | No |
| Pets Allowed | Yes |
| Subdivision Amenities | Basketball, Bike - Jog, Clubhouse, Community Room, Dog Park, Exercise Room, Manager on Site, Park, Picnic Area, Playground, Pool, Street Lights, Community Tennis Courts |
| Security | Burglar Alarm, Entry Phone, Gate - Manned, Security Light |
| Guest House | No |
Interior
| Interior Features | Ctdrl/Vault Ceilings, Entry Lvl Lvng Area, Foyer, Cook Island, Split Bedroom, Walk-in Closet, Laundry Tub |
|---|---|
| Appliances | Auto Garage Open, Dishwasher, Dryer, Ice Maker, Microwave, Range - Electric, Refrigerator, Smoke Detector, Hookup |
| Heating | Central, Electric |
| Cooling | Ceiling Fan, Central, Electric |
| Fireplace | No |
| # of Stories | 1 |
| Stories | 1.00 |
| Furnished | Unfurnished |
| Master Bedroom | Dual Sinks, Mstr Bdrm - Ground, Separate Shower |
Exterior
| Exterior Features | Fence, Open Patio, Room for Pool |
|---|---|
| Lot Description | < 1/4 Acre, Paved Road, Private Road, Sidewalks, West of US-1, Interior Lot |
| Roof | Barrel |
| Construction | Concrete, Frame/Stucco |
| Front Exposure | Southeast |
Additional Information
| Date Listed | June 20th, 2025 |
|---|---|
| Days on Market | 115 |
| Zoning | Residential |
| Foreclosure | No |
| Short Sale | No |
| RE / Bank Owned | No |
| HOA Fees | 493.37 |
| Parcel ID | 431650002960008 |
| Waterfront Frontage | no |
Room Dimensions
| Master Bedroom | 16 x 16 |
|---|---|
| Bedroom 2 | 12 x 12 |
| Bedroom 3 | 11 x 13 |
| Living Room | 15 x 19 |
| Kitchen | 12 x 16 |
Listing Details
| Office | The Keyes Company |
|---|---|
| mikepappas@keyes.com |

