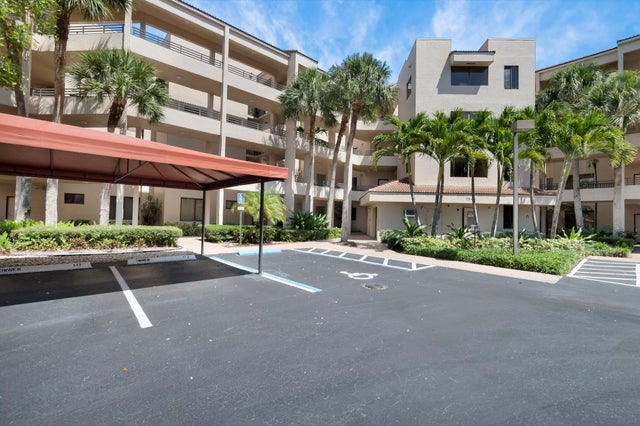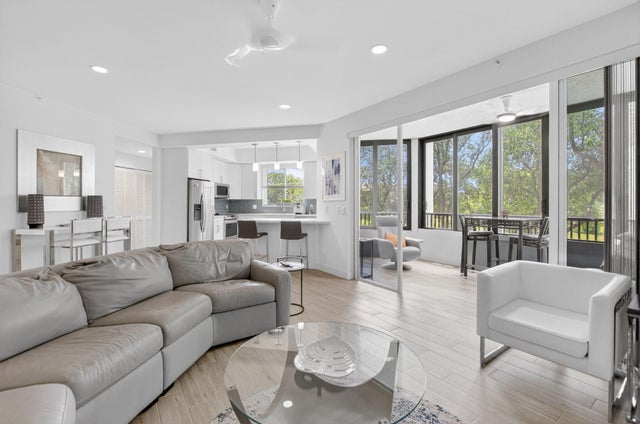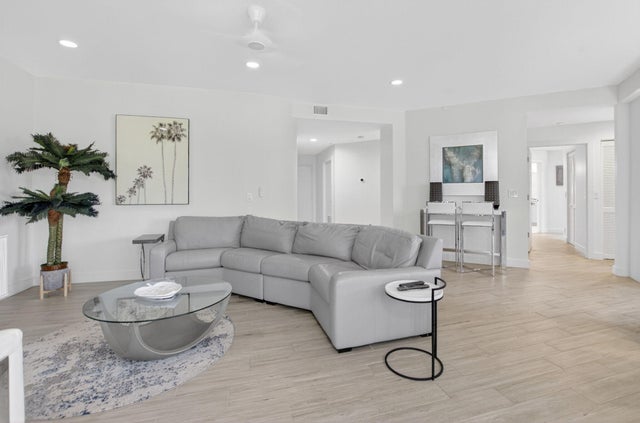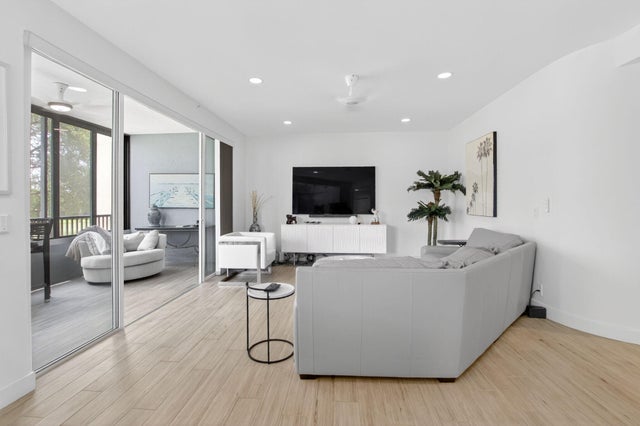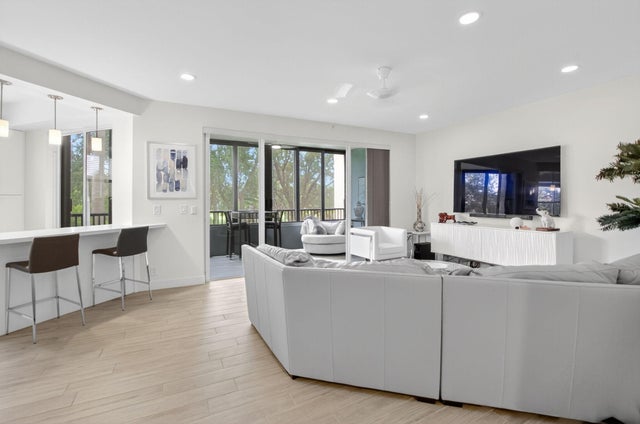About 7546 La Paz Boulevard #205
Exquisitely renovated 3/2 condo with designer finishes throughout. Elegant ''wood-look'' tile floors flow seamlessly through spacious living areas. Gourmet kitchen features white cabinetry, quartz counters, glass tile backsplash, and premium stainless appliances. Impact glass windows throughout! Enclosed patio offers serene garden and lake views. Lavish master suite with dual closets and spa-inspired bath. Both bathrooms fully updated with upscale finishes. Smooth ceilings, designer fans, full laundry room, Murphy bed in 3rd bedroom, 2024 A/C and 2023 water heater and so much more!!!. Move-in ready! Community has 2 pools, 2 tennis courts and a small clubhouse. One assigned covered parking space.
Features of 7546 La Paz Boulevard #205
| MLS® # | RX-11101205 |
|---|---|
| USD | $479,000 |
| CAD | $673,072 |
| CNY | 元3,412,923 |
| EUR | €410,781 |
| GBP | £356,192 |
| RUB | ₽38,559,308 |
| HOA Fees | $960 |
| Bedrooms | 3 |
| Bathrooms | 2.00 |
| Full Baths | 2 |
| Total Square Footage | 1,718 |
| Living Square Footage | 1,553 |
| Square Footage | Floor Plan |
| Acres | 0.00 |
| Year Built | 1998 |
| Type | Residential |
| Sub-Type | Condo or Coop |
| Restrictions | Buyer Approval, Lease OK, Lease OK w/Restrict, Tenant Approval |
| Style | < 4 Floors, Contemporary |
| Unit Floor | 2 |
| Status | Active |
| HOPA | No Hopa |
| Membership Equity | No |
Community Information
| Address | 7546 La Paz Boulevard #205 |
|---|---|
| Area | 4680 |
| Subdivision | LAKES AT LA PAZ |
| Development | Boca Pointe |
| City | Boca Raton |
| County | Palm Beach |
| State | FL |
| Zip Code | 33433 |
Amenities
| Amenities | Community Room, Elevator, Pool, Street Lights, Tennis, Trash Chute |
|---|---|
| Utilities | Cable, 3-Phase Electric, Public Sewer, Public Water |
| Parking Spaces | 1 |
| Parking | Assigned, Guest, Carport - Detached |
| View | Garden, Pond |
| Is Waterfront | Yes |
| Waterfront | Pond |
| Has Pool | No |
| Pets Allowed | Yes |
| Unit | Exterior Catwalk |
| Subdivision Amenities | Community Room, Elevator, Pool, Street Lights, Community Tennis Courts, Trash Chute |
| Security | Gate - Manned, Security Sys-Owned |
Interior
| Interior Features | Closet Cabinets, Foyer, Pantry, Roman Tub, Split Bedroom, Walk-in Closet |
|---|---|
| Appliances | Dishwasher, Disposal, Dryer, Microwave, Range - Electric, Refrigerator, Washer, Water Heater - Elec |
| Heating | Central, Electric |
| Cooling | Central, Electric |
| Fireplace | No |
| # of Stories | 4 |
| Stories | 4.00 |
| Furnished | Furniture Negotiable |
| Master Bedroom | Dual Sinks, Separate Shower, Separate Tub |
Exterior
| Exterior Features | Covered Patio, Screened Patio |
|---|---|
| Windows | Impact Glass |
| Construction | CBS |
| Front Exposure | West |
School Information
| Elementary | Del Prado Elementary School |
|---|---|
| Middle | Omni Middle School |
| High | Spanish River Community High School |
Additional Information
| Date Listed | June 20th, 2025 |
|---|---|
| Days on Market | 118 |
| Zoning | RS |
| Foreclosure | No |
| Short Sale | No |
| RE / Bank Owned | No |
| HOA Fees | 960.33 |
| Parcel ID | 00424728370032050 |
| Contact Info | 561-716-6556 |
Room Dimensions
| Master Bedroom | 18 x 12.6 |
|---|---|
| Bedroom 2 | 13.2 x 12 |
| Bedroom 3 | 13 x 11.6 |
| Living Room | 24 x 14 |
| Kitchen | 11.6 x 10 |
Listing Details
| Office | Keyes |
|---|---|
| mikepappas@keyes.com |

