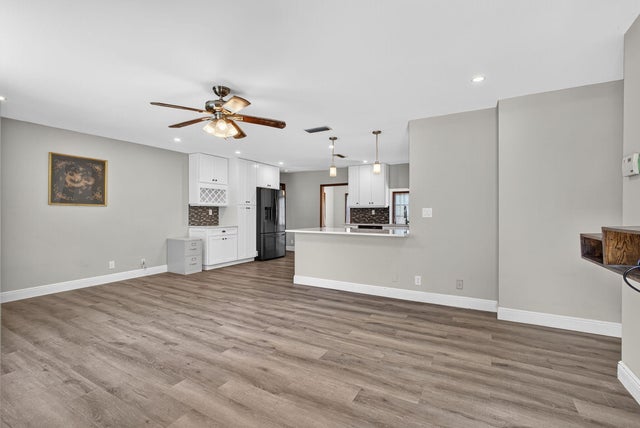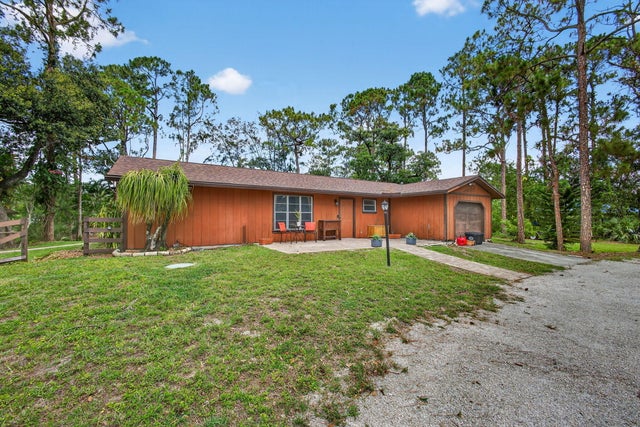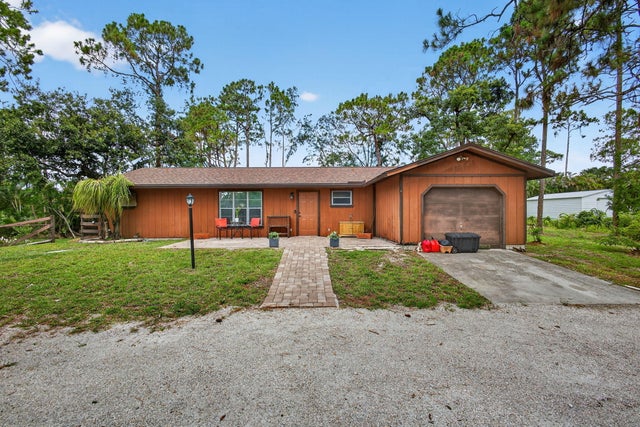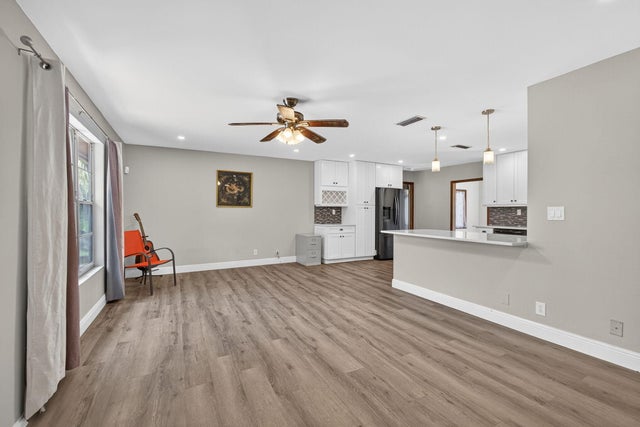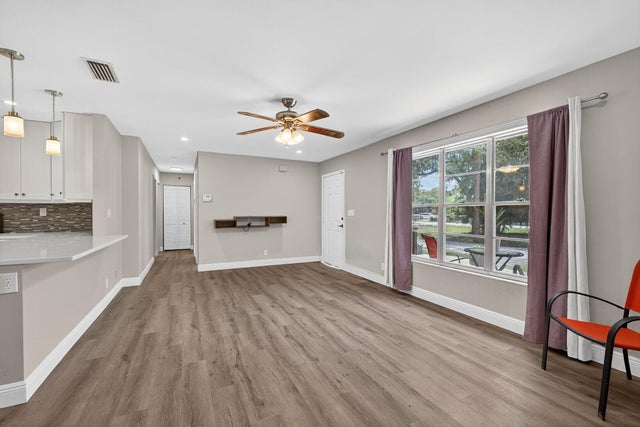About 13175 54th Street N
Welcome to this beautifully remodeled 3-bedroom, 2-bathroom home that blends modern design with comfort and functionality. The spacious open kitchen is a showstopper, featuring sleek quartz countertops and a layout perfect for both everyday living and entertaining. Both bathrooms have been thoughtfully updated with stylish finishes, creating a fresh, spa-like feel. Enjoy peace of mind with a brand new 2024 roof, a 2019 AC, whole-house osmosis system, and a tankless water heater installed in 2025. Step outside to your expansive property, unwind by the tranquil pond, or entertain in the gazebo--complete with power for a TV and fridge. The home also includes a 1-car garage and room for your boat, RV and more. This one is truly move-in ready--schedule your tour today!
Features of 13175 54th Street N
| MLS® # | RX-11101155 |
|---|---|
| USD | $510,000 |
| CAD | $716,632 |
| CNY | 元3,633,801 |
| EUR | €437,366 |
| GBP | £379,244 |
| RUB | ₽41,054,796 |
| Bedrooms | 3 |
| Bathrooms | 2.00 |
| Full Baths | 2 |
| Total Square Footage | 1,638 |
| Living Square Footage | 1,194 |
| Square Footage | Tax Rolls |
| Acres | 1.15 |
| Year Built | 1984 |
| Type | Residential |
| Sub-Type | Single Family Detached |
| Restrictions | None |
| Style | Ranch |
| Unit Floor | 0 |
| Status | Active |
| HOPA | No Hopa |
| Membership Equity | No |
Community Information
| Address | 13175 54th Street N |
|---|---|
| Area | 5540 |
| Subdivision | ACREAGE |
| City | The Acreage |
| County | Palm Beach |
| State | FL |
| Zip Code | 33411 |
Amenities
| Amenities | None |
|---|---|
| Utilities | Cable, Well Water, Septic |
| Parking | Garage - Attached, Drive - Circular |
| # of Garages | 1 |
| View | Garden, Pond |
| Is Waterfront | Yes |
| Waterfront | Pond |
| Has Pool | No |
| Pets Allowed | Yes |
| Subdivision Amenities | None |
| Security | None |
Interior
| Interior Features | Split Bedroom, Cook Island |
|---|---|
| Appliances | Dishwasher, Dryer, Range - Electric, Refrigerator, Washer |
| Heating | Central |
| Cooling | Ceiling Fan, Central |
| Fireplace | No |
| # of Stories | 1 |
| Stories | 1.00 |
| Furnished | Unfurnished |
| Master Bedroom | Mstr Bdrm - Ground |
Exterior
| Exterior Features | Auto Sprinkler, Room for Pool |
|---|---|
| Lot Description | 1 to < 2 Acres |
| Roof | Comp Shingle |
| Construction | Woodside |
| Front Exposure | South |
School Information
| Elementary | Acreage Pines Elementary School |
|---|---|
| Middle | Western Pines Community Middle |
| High | Seminole Ridge Community High School |
Additional Information
| Date Listed | June 20th, 2025 |
|---|---|
| Days on Market | 117 |
| Zoning | AR |
| Foreclosure | No |
| Short Sale | No |
| RE / Bank Owned | No |
| Parcel ID | 00414304000005620 |
Room Dimensions
| Master Bedroom | 15 x 15 |
|---|---|
| Living Room | 16 x 18 |
| Kitchen | 18 x 20 |
Listing Details
| Office | EXP Realty LLC |
|---|---|
| a.shahin.broker@exprealty.net |

