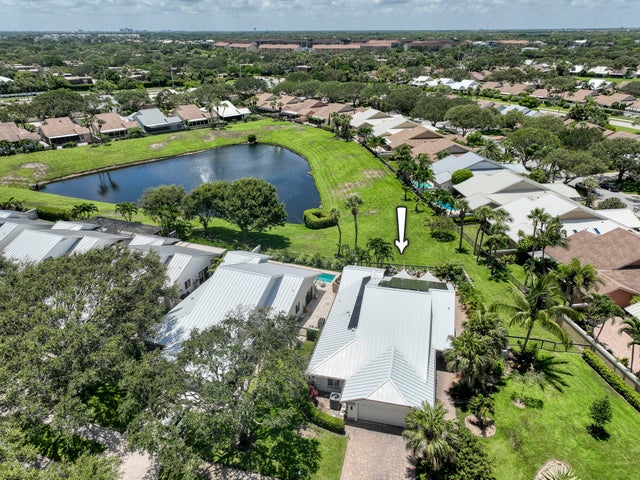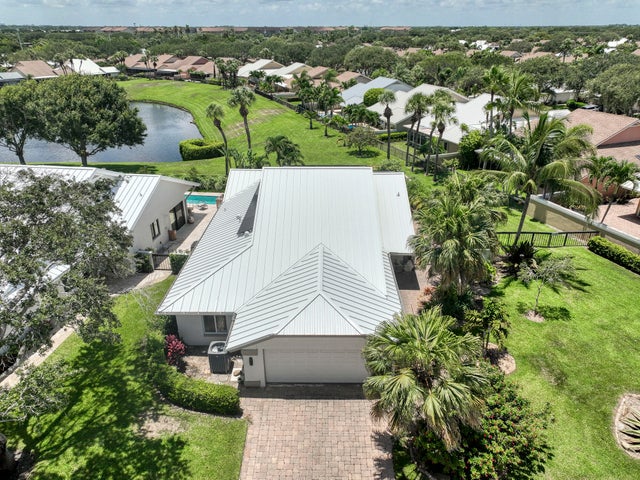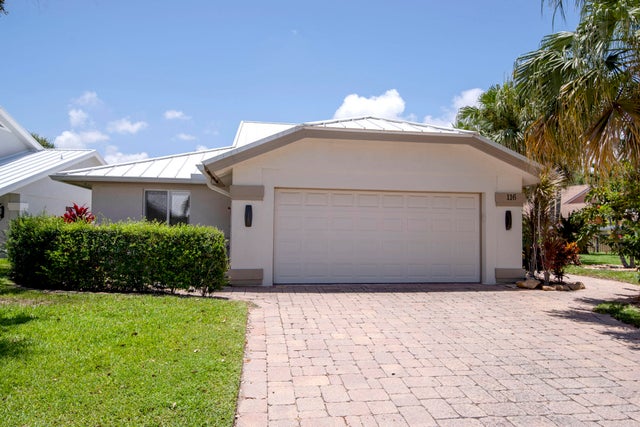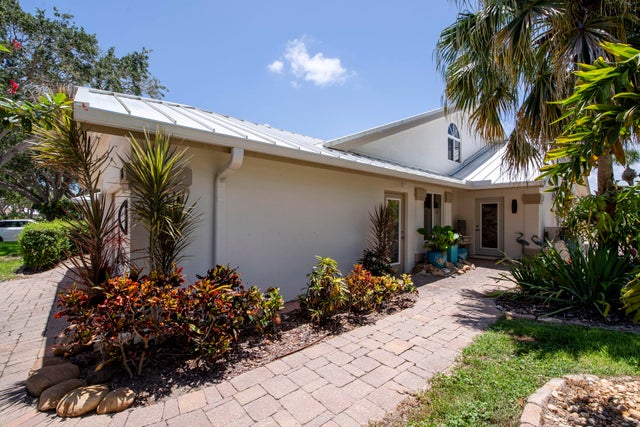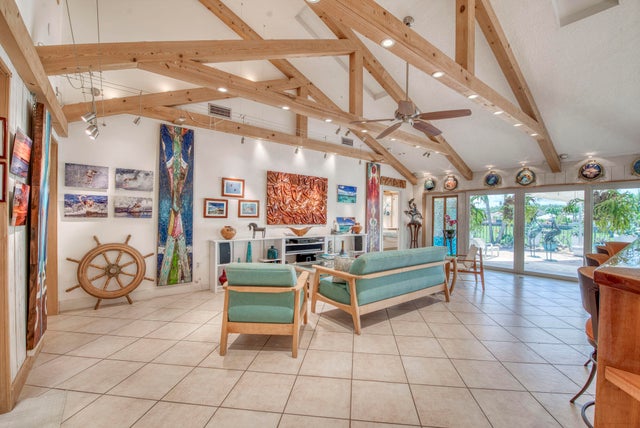About 116 Dunes Edge Road
Welcome to the most unique home the Bluffs has ever seen. This craftsman style home has artistic and unique touches like wood beams with inset LED lighting, extensive track lighting with warm lacquered wood and nautical themes throughout. This open concept home has vaulted ceilings in the main living space and is one-of-a-kind in every way. The lake views and south-west exposure keeps this home bright and airy. The expansive backyard and extra-large side yard have huge planters with local plants and flora. FOUR main components make this home practically hurricane resistant. 1) 2020 Metal Roof, 2) Impact Windows and 3) Cutting-edge high-end PV Solar and Storage System that stores power for use during a power outage and keeps the electric bills to a bare minimum, and 4) Closed Attic whichcreates a "Thermal Envelope" reducing heat build-up adding to improved energy efficiency throughout the home and as per the Florida Solar Energy Center, the "sealed attic" reduces potential wind damage during a hurricane and reduces water intrusion through roof venting seen on most homes.
Features of 116 Dunes Edge Road
| MLS® # | RX-11101124 |
|---|---|
| USD | $1,294,980 |
| CAD | $1,822,853 |
| CNY | 元9,246,805 |
| EUR | €1,120,840 |
| GBP | £976,271 |
| RUB | ₽103,609,666 |
| HOA Fees | $301 |
| Bedrooms | 3 |
| Bathrooms | 2.00 |
| Full Baths | 2 |
| Total Square Footage | 2,528 |
| Living Square Footage | 1,889 |
| Square Footage | Tax Rolls |
| Acres | 0.00 |
| Year Built | 1986 |
| Type | Residential |
| Sub-Type | Single Family Detached |
| Restrictions | Buyer Approval, Comercial Vehicles Prohibited, Lease OK w/Restrict, No RV, Tenant Approval |
| Style | < 4 Floors, Contemporary |
| Unit Floor | 0 |
| Status | Active |
| HOPA | No Hopa |
| Membership Equity | No |
Community Information
| Address | 116 Dunes Edge Road |
|---|---|
| Area | 5200 |
| Subdivision | Ridge at The Bluffs |
| Development | The Bluffs |
| City | Jupiter |
| County | Palm Beach |
| State | FL |
| Zip Code | 33477 |
Amenities
| Amenities | Bike - Jog, Dog Park, Internet Included, Manager on Site, Pickleball, Picnic Area, Playground, Pool, Shuffleboard, Sidewalks, Spa-Hot Tub, Street Lights, Tennis |
|---|---|
| Utilities | Cable, 3-Phase Electric, Public Sewer, Public Water |
| Parking | 2+ Spaces, Garage - Attached |
| # of Garages | 2 |
| View | Lake |
| Is Waterfront | No |
| Waterfront | None |
| Has Pool | No |
| Pets Allowed | Restricted |
| Subdivision Amenities | Bike - Jog, Dog Park, Internet Included, Manager on Site, Pickleball, Picnic Area, Playground, Pool, Shuffleboard, Sidewalks, Spa-Hot Tub, Street Lights, Community Tennis Courts |
| Security | None |
Interior
| Interior Features | Entry Lvl Lvng Area, Pantry, Split Bedroom, Volume Ceiling, Walk-in Closet |
|---|---|
| Appliances | Dishwasher, Dryer, Freezer, Ice Maker, Microwave, Refrigerator, Washer, Water Heater - Elec |
| Heating | Central, Electric |
| Cooling | Central, Electric |
| Fireplace | No |
| # of Stories | 1 |
| Stories | 1.00 |
| Furnished | Unfurnished |
| Master Bedroom | Dual Sinks, Mstr Bdrm - Ground, Separate Shower |
Exterior
| Exterior Features | Auto Sprinkler, Awnings, Covered Patio, Fence, Solar Panels |
|---|---|
| Lot Description | < 1/4 Acre, West of US-1 |
| Roof | Metal |
| Construction | CBS, Concrete |
| Front Exposure | East |
School Information
| Elementary | Lighthouse Elementary School |
|---|---|
| Middle | Independence Middle School |
| High | William T. Dwyer High School |
Additional Information
| Date Listed | June 20th, 2025 |
|---|---|
| Days on Market | 115 |
| Zoning | R2(cit |
| Foreclosure | No |
| Short Sale | No |
| RE / Bank Owned | No |
| HOA Fees | 300.67 |
| Parcel ID | 30434116020001960 |
Room Dimensions
| Master Bedroom | 16 x 12 |
|---|---|
| Bedroom 2 | 14 x 12 |
| Bedroom 3 | 12 x 12 |
| Dining Room | 12 x 10 |
| Living Room | 27 x 19 |
| Kitchen | 12 x 9 |
Listing Details
| Office | Echo Fine Properties |
|---|---|
| jeff@jeffrealty.com |

