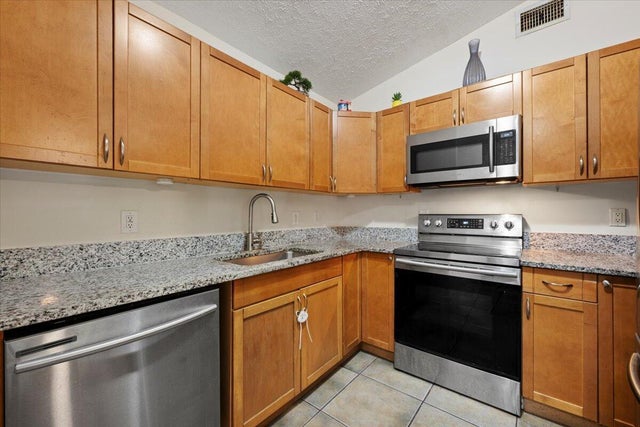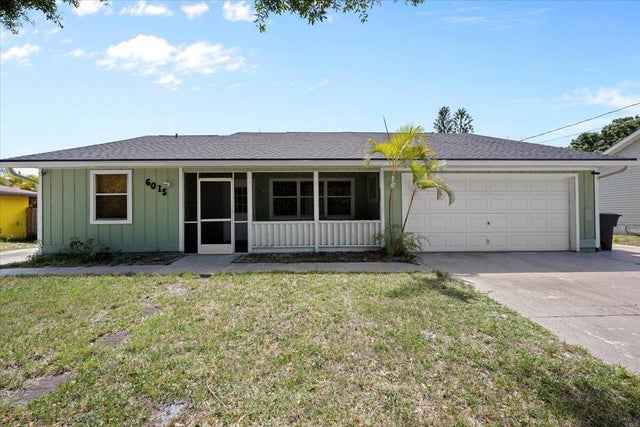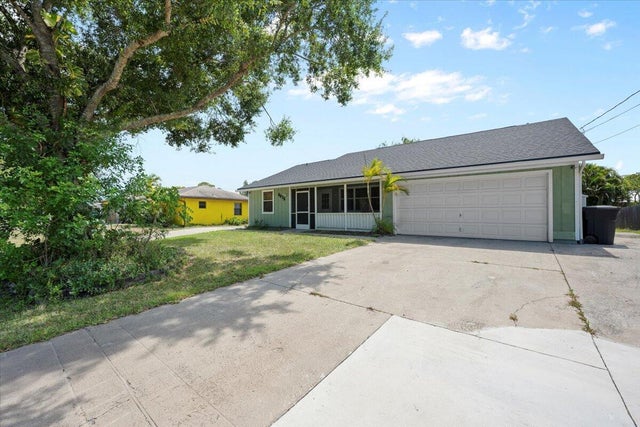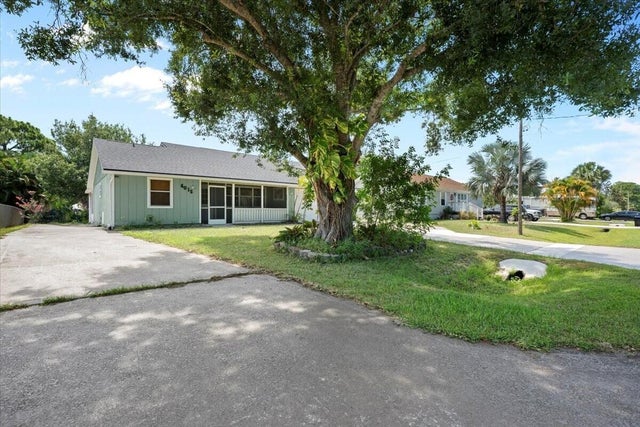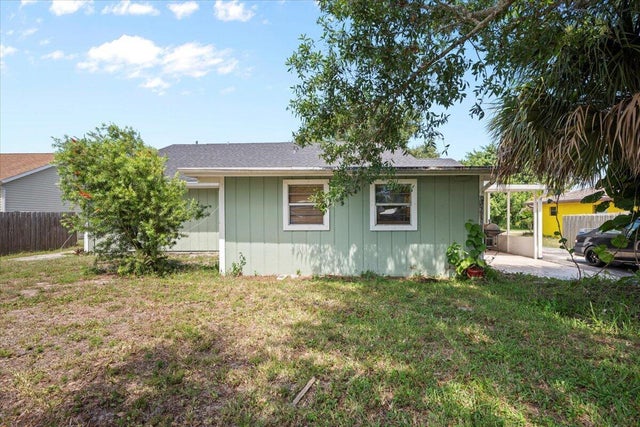About 6015 Raintree Trl
Welcome to this beautifully updated 3-bedroom, 2-bath, 2-car garage home nestled in the sought-after Indian River Estates community. Featuring a 4-YEAR-OLD ROOF and a whole-home water system, this property offers peace of mind and added value.Step inside and enjoy a spacious open layout with a large den/flex room--ideal for a home office, playroom, or additional living space.Start your mornings on the cozy screened-in front porch, the perfect spot to sip your coffee while enjoying peaceful sunrises. Out back, the expansive backyard offers endless possibilities and is perfect for entertaining, barbecues, or simply relaxing under the stars.This home combines comfort, functionality, and a fantastic location--don't miss your chance to make it yours!
Features of 6015 Raintree Trl
| MLS® # | RX-11101121 |
|---|---|
| USD | $355,000 |
| CAD | $497,905 |
| CNY | 元2,530,103 |
| EUR | €304,447 |
| GBP | £264,393 |
| RUB | ₽28,777,365 |
| Bedrooms | 3 |
| Bathrooms | 2.00 |
| Full Baths | 2 |
| Total Square Footage | 2,460 |
| Living Square Footage | 1,668 |
| Square Footage | Tax Rolls |
| Acres | 0.23 |
| Year Built | 1990 |
| Type | Residential |
| Sub-Type | Single Family Detached |
| Restrictions | None |
| Style | Traditional |
| Unit Floor | 0 |
| Status | Price Change |
| HOPA | No Hopa |
| Membership Equity | No |
Community Information
| Address | 6015 Raintree Trl |
|---|---|
| Area | 7150 |
| Subdivision | INDIAN RIVER ESTATES UNIT 9 |
| City | Fort Pierce |
| County | St. Lucie |
| State | FL |
| Zip Code | 34982 |
Amenities
| Amenities | None |
|---|---|
| Utilities | 3-Phase Electric, Public Sewer, Septic |
| Parking | 2+ Spaces, Driveway, Garage - Attached |
| # of Garages | 2 |
| Is Waterfront | No |
| Waterfront | None |
| Has Pool | No |
| Pets Allowed | Yes |
| Subdivision Amenities | None |
Interior
| Interior Features | Cook Island, Split Bedroom |
|---|---|
| Appliances | Dishwasher, Disposal, Dryer, Microwave, Range - Electric, Refrigerator, Washer, Water Heater - Elec |
| Heating | Central |
| Cooling | Central |
| Fireplace | No |
| # of Stories | 1 |
| Stories | 1.00 |
| Furnished | Unfurnished |
| Master Bedroom | Combo Tub/Shower, Mstr Bdrm - Ground |
Exterior
| Lot Description | < 1/4 Acre |
|---|---|
| Roof | Comp Shingle, Other |
| Construction | Frame |
| Front Exposure | East |
Additional Information
| Date Listed | June 20th, 2025 |
|---|---|
| Days on Market | 119 |
| Zoning | RS-4Co |
| Foreclosure | No |
| Short Sale | No |
| RE / Bank Owned | No |
| Parcel ID | 340261000530002 |
Room Dimensions
| Master Bedroom | 20 x 15 |
|---|---|
| Living Room | 20 x 16 |
| Kitchen | 12 x 12 |
Listing Details
| Office | Realty ONE Group Innovation |
|---|---|
| rebrokernydia@gmail.com |

