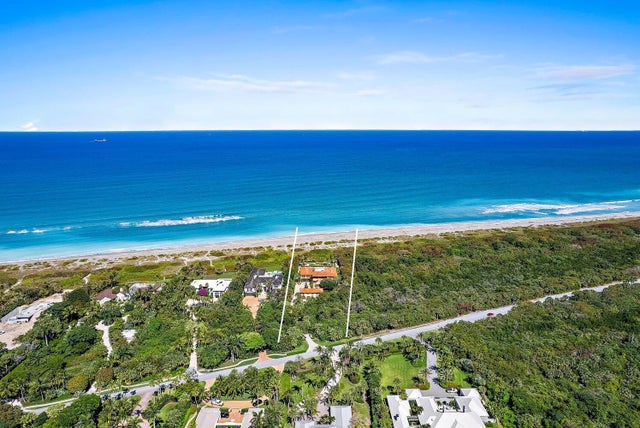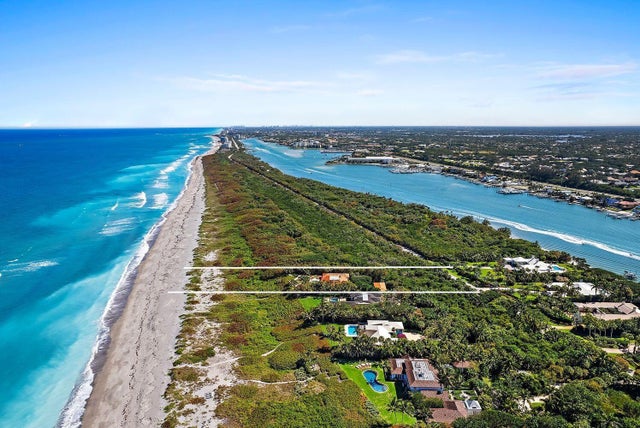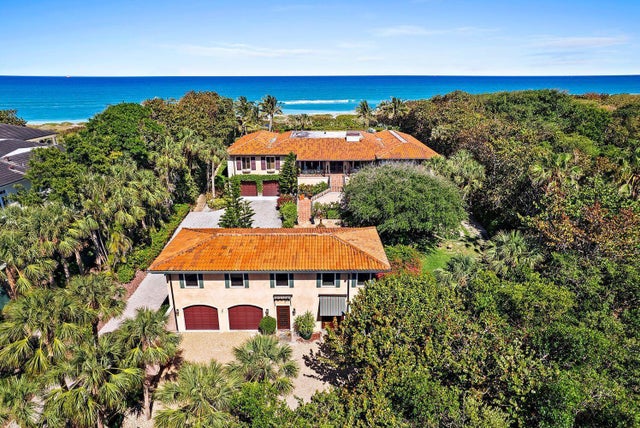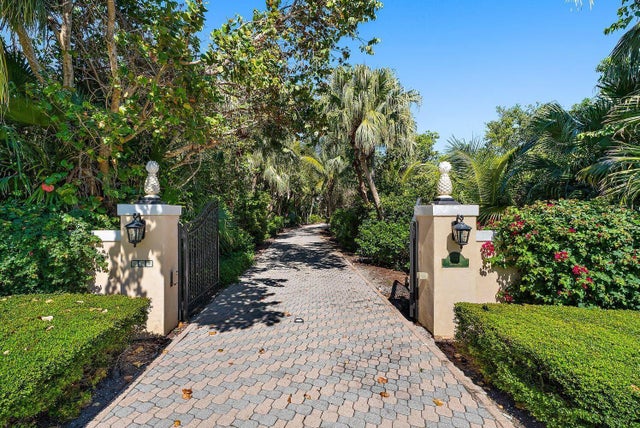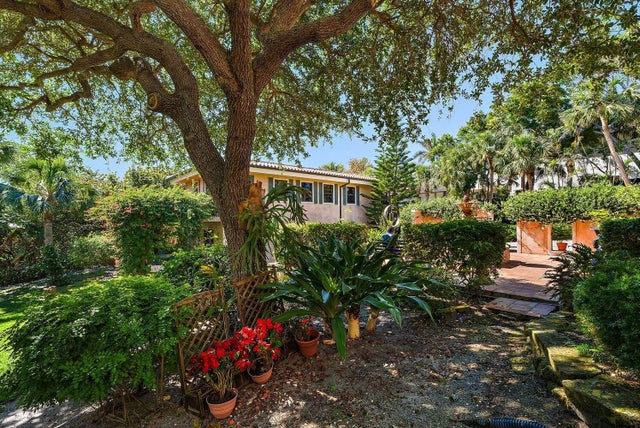About 527 S Beach Road
Discover the rare opportunity to own the only Jupiter Island home and property with Blowing Rocks Nature Conservancy as your southern neighbor. The parcel is superb with 134 feet of direct ocean frontage, higher elevation, and expansive shoreline. Tranquility and Privacy abound with Main Home featuring impact glass, electric shutters, & elevator and oceanfront pool plus GUEST HOUSE w/ kitchenette, artist studio, 2 car garage & covered patio. Main home features generous floor plan and spacious living areas seamlessly open to an expansive loggia showcasing the ocean, pool, and garden views. Tischler French doors open to the beautiful oceanfront terrace & pool for pure enjoyment. Formal dining room w/ picture windows that highlight the surrounding natural beauty.Culinary enthusiasts will appreciate the well-planned chef's kitchen featuring a commercial-grade 8-burner range, double oven, custom cabinetry, & butler's pantry. The primary suite offers a peaceful escape with captivating ocean views, sitting area, custom cabinetry, an expansive walk-in closet, and large primary bath. Guest wing on the first floor with large media room, bar, wine cellar, elevator, additional laundry room and separate entry. Enchanted property with gardens and courtyard that lead to the GUEST HOUSE w/ additional 2 car garage (built in 1992). Guests will enjoy their own retreat, featuring a spacious bedroom, kitchenette, full bath, a versatile gathering room or artist studio and terrace. An elegant yet welcoming feel is conveyed throughout. Close to Stuart Jetport and approximately 45 min to PBI Airport.
Features of 527 S Beach Road
| MLS® # | RX-11101120 |
|---|---|
| USD | $23,000,000 |
| CAD | $32,375,490 |
| CNY | 元164,231,500 |
| EUR | €19,907,121 |
| GBP | £17,339,447 |
| RUB | ₽1,840,200,100 |
| Bedrooms | 6 |
| Bathrooms | 7.00 |
| Full Baths | 6 |
| Half Baths | 1 |
| Total Square Footage | 8,826 |
| Living Square Footage | 8,020 |
| Square Footage | Tax Rolls |
| Acres | 1.97 |
| Year Built | 1990 |
| Type | Residential |
| Sub-Type | Single Family Detached |
| Restrictions | Comercial Vehicles Prohibited |
| Style | Other Arch, Traditional, < 4 Floors, European |
| Unit Floor | 0 |
| Status | Active |
| HOPA | No Hopa |
| Membership Equity | No |
Community Information
| Address | 527 S Beach Road |
|---|---|
| Area | 5030 |
| Subdivision | Jupiter Island |
| Development | 134 Feet of Ocean Frontage |
| City | Hobe Sound |
| County | Martin |
| State | FL |
| Zip Code | 33455 |
Amenities
| Amenities | None |
|---|---|
| Utilities | Cable, 3-Phase Electric, Gas Bottle, Public Water, Septic |
| Parking | 2+ Spaces, Garage - Attached, Deeded |
| # of Garages | 4 |
| View | Garden, Pool, Ocean |
| Is Waterfront | Yes |
| Waterfront | Ocean Front, Ocean Access, Directly on Sand |
| Has Pool | Yes |
| Pool | Equipment Included, Inground, Gunite, Spa, Auto Chlorinator, Salt Water |
| Pets Allowed | Yes |
| Subdivision Amenities | None |
| Security | Security Patrol, TV Camera, Gate - Unmanned, Motion Detector |
| Guest House | Yes |
Interior
| Interior Features | Built-in Shelves, Closet Cabinets, Fireplace(s), Foyer, French Door, Cook Island, Laundry Tub, Pantry, Second/Third Floor Concrete, Split Bedroom, Walk-in Closet, Wet Bar, Bar, Elevator, Custom Mirror |
|---|---|
| Appliances | Auto Garage Open, Dishwasher, Disposal, Dryer, Range - Gas, Refrigerator, Smoke Detector, Washer, Ice Maker, Compactor, Storm Shutters, Cooktop |
| Heating | Central |
| Cooling | Ceiling Fan, Central, Zoned |
| Fireplace | Yes |
| # of Stories | 2 |
| Stories | 2.00 |
| Furnished | Unfurnished, Furniture Negotiable |
| Master Bedroom | Dual Sinks, Mstr Bdrm - Sitting, Separate Shower, Separate Tub, Bidet |
Exterior
| Exterior Features | Auto Sprinkler, Awnings, Covered Balcony, Covered Patio, Fence, Outdoor Shower, Zoned Sprinkler, Open Patio, Open Balcony, Custom Lighting |
|---|---|
| Lot Description | East of US-1, Treed Lot, 1 to < 2 Acres |
| Windows | Blinds, Impact Glass, Casement, Drapes, Electric Shutters, Hurricane Windows, Double Hung Wood |
| Roof | S-Tile, Flat Tile |
| Construction | Block, CBS, Concrete |
| Front Exposure | West |
Additional Information
| Date Listed | June 20th, 2025 |
|---|---|
| Days on Market | 116 |
| Zoning | JUPITER ISLAND |
| Foreclosure | No |
| Short Sale | No |
| RE / Bank Owned | No |
| Parcel ID | 353842003000003609 |
| Waterfront Frontage | 134' |
Room Dimensions
| Master Bedroom | 20 x 24 |
|---|---|
| Living Room | 30 x 24 |
| Kitchen | 15 x 20 |
Listing Details
| Office | Compass Florida LLC |
|---|---|
| brokerfl@compass.com |

