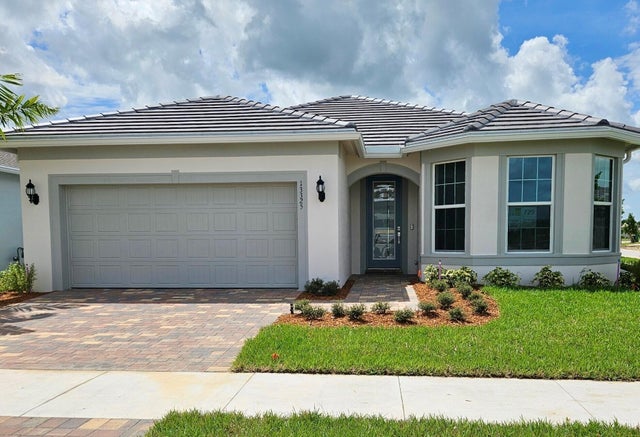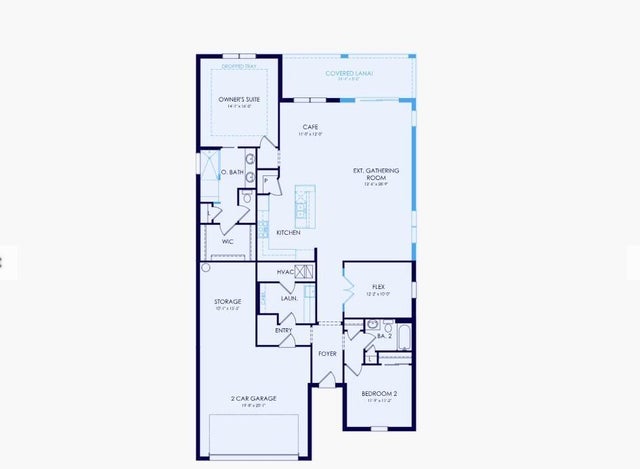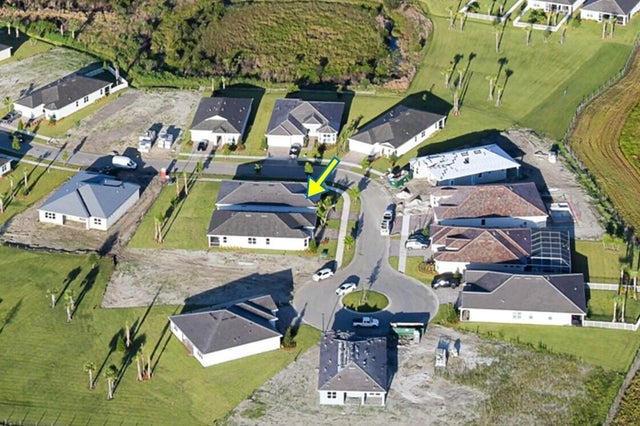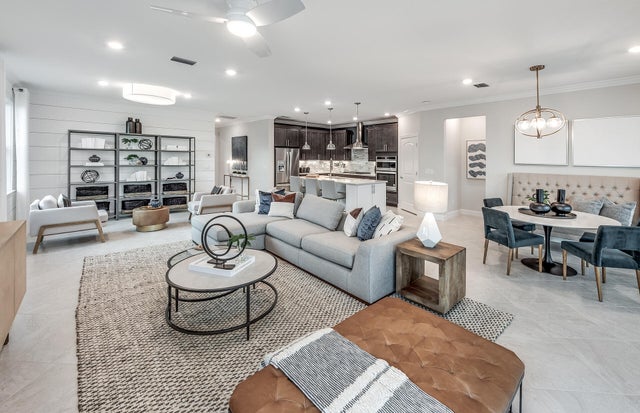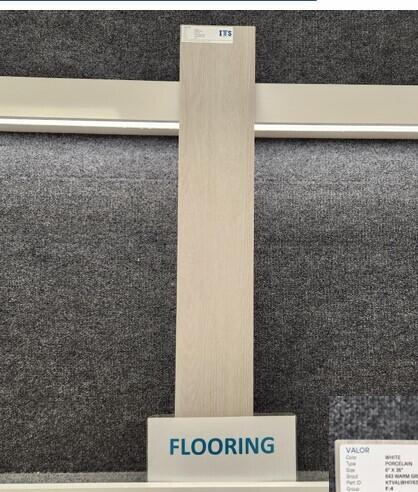About 13325 Sw Sorella Drive #mystique 729
NEW CONTRUCTION: Builder is paying all closing costs! Gorgeous Mystique home on a corner homesite. Step into the spacious interior with extended gathering room and elegantly appointed Built In Kitchen. Stunning wood plank flooring seamlessly flows throughout every room. 3 Car tandem Garage provides the extra storage area. Fresh on-trend finishes adorn this gem of a home. Del Webb Tradition is in it's final phase of building. Come elevate your Active Adult lifestyle before it's too late!
Features of 13325 Sw Sorella Drive #mystique 729
| MLS® # | RX-11101064 |
|---|---|
| USD | $479,525 |
| CAD | $673,809 |
| CNY | 元3,416,664 |
| EUR | €411,231 |
| GBP | £356,582 |
| RUB | ₽38,601,571 |
| HOA Fees | $542 |
| Bedrooms | 2 |
| Bathrooms | 2.00 |
| Full Baths | 2 |
| Total Square Footage | 2,874 |
| Living Square Footage | 2,050 |
| Square Footage | Other |
| Acres | 0.21 |
| Year Built | 2025 |
| Type | Residential |
| Sub-Type | Single Family Detached |
| Style | Ranch |
| Unit Floor | 0 |
| Status | Price Change |
| HOPA | Yes-Verified |
| Membership Equity | No |
Community Information
| Address | 13325 Sw Sorella Drive #mystique 729 |
|---|---|
| Area | 7800 |
| Subdivision | DEL WEBB TRADITION |
| Development | TRADITION |
| City | Port Saint Lucie |
| County | St. Lucie |
| State | FL |
| Zip Code | 34987 |
Amenities
| Amenities | Billiards, Bocce Ball, Cabana, Clubhouse, Community Room, Dog Park, Exercise Room, Internet Included, Manager on Site, Pickleball, Pool, Putting Green, Sidewalks, Spa-Hot Tub, Street Lights, Tennis |
|---|---|
| Utilities | Underground |
| Parking | 2+ Spaces, Drive - Decorative, Driveway, Garage - Attached, Vehicle Restrictions |
| # of Garages | 3 |
| View | Other |
| Is Waterfront | No |
| Waterfront | None |
| Has Pool | No |
| Pets Allowed | Restricted |
| Unit | Corner |
| Subdivision Amenities | Billiards, Bocce Ball, Cabana, Clubhouse, Community Room, Dog Park, Exercise Room, Internet Included, Manager on Site, Pickleball, Pool, Putting Green, Sidewalks, Spa-Hot Tub, Street Lights, Community Tennis Courts |
| Security | Gate - Unmanned |
Interior
| Interior Features | Foyer, Cook Island, Laundry Tub, Pantry, Split Bedroom, Walk-in Closet |
|---|---|
| Appliances | Auto Garage Open, Cooktop, Dishwasher, Disposal, Dryer, Microwave, Range - Gas, Refrigerator, Smoke Detector, Wall Oven, Washer, Water Heater - Gas |
| Heating | Central |
| Cooling | Central |
| Fireplace | No |
| # of Stories | 1 |
| Stories | 1.00 |
| Furnished | Unfurnished |
| Master Bedroom | Dual Sinks, Mstr Bdrm - Ground |
Exterior
| Exterior Features | Auto Sprinkler, Covered Patio, Room for Pool, Screened Patio |
|---|---|
| Lot Description | < 1/4 Acre, Paved Road, Sidewalks, Corner Lot, West of US-1 |
| Windows | Impact Glass |
| Construction | CBS |
| Front Exposure | North |
Additional Information
| Date Listed | June 20th, 2025 |
|---|---|
| Days on Market | 117 |
| Zoning | Master |
| Foreclosure | No |
| Short Sale | No |
| RE / Bank Owned | No |
| HOA Fees | 542 |
| Parcel ID | 432750100940009 |
Room Dimensions
| Master Bedroom | 14 x 16 |
|---|---|
| Den | 12 x 10 |
| Living Room | 12.5 x 28 |
| Kitchen | 15 x 10.5 |
Listing Details
| Office | Pulte Realty Inc |
|---|---|
| dachee117@icloud.com |

