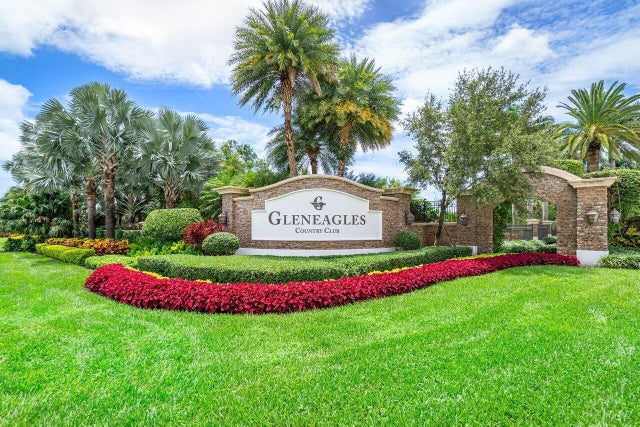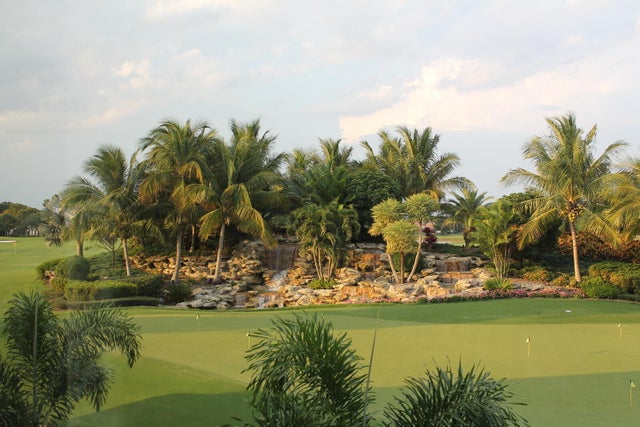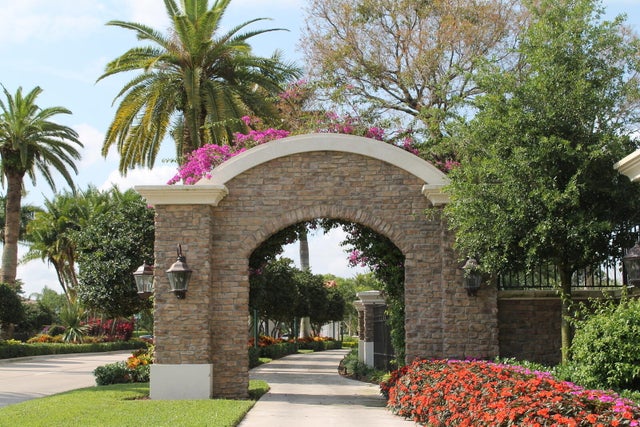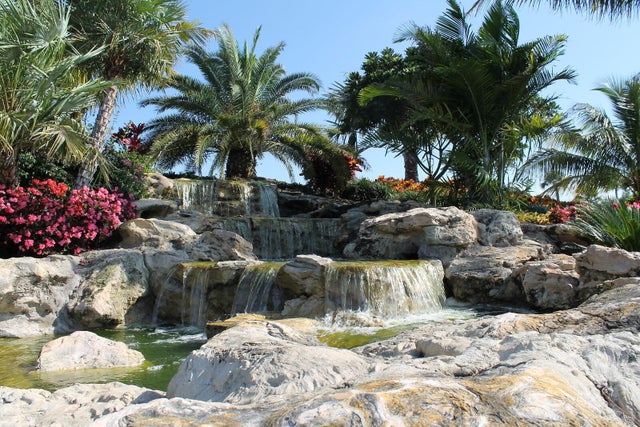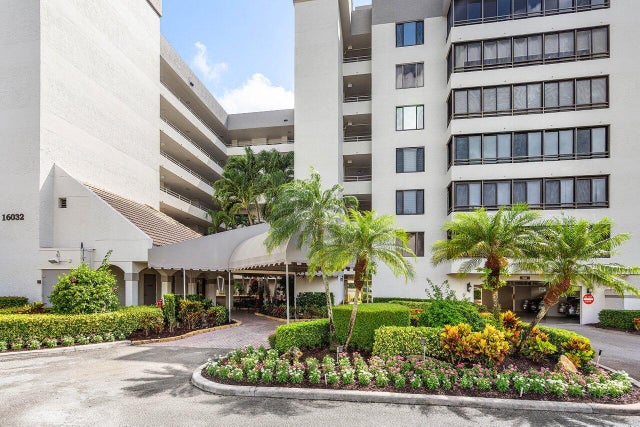About 16032 Lomond Hills Trail #173
Your gateway to effortless country club living starts here. This penthouse unit features bright and spacious 2-bedroom, 2-bath home with a Florida room offers an open floor plan and sweeping views that invite natural light throughout. Enjoy world-class amenities, including golf, tennis, and pickleball, all nestled within a vibrant country club community. The elegant clubhouse provides a refined social hub, with a friendly and attentive service team always ready to assist. Just minutes from pristine beaches, fine dining, and endless entertainment--this is Florida living at its finest. One-time, mandatory club membership fee of $95,000 due at closing, offering full access to premier amenities and services. ALL AGES WELCOME!
Features of 16032 Lomond Hills Trail #173
| MLS® # | RX-11101041 |
|---|---|
| USD | $385,000 |
| CAD | $541,938 |
| CNY | 元2,749,093 |
| EUR | €333,228 |
| GBP | £290,247 |
| RUB | ₽30,803,350 |
| HOA Fees | $1,248 |
| Bedrooms | 2 |
| Bathrooms | 2.00 |
| Full Baths | 2 |
| Total Square Footage | 1,521 |
| Living Square Footage | 1,521 |
| Square Footage | Tax Rolls |
| Acres | 0.00 |
| Year Built | 1986 |
| Type | Residential |
| Sub-Type | Condo or Coop |
| Restrictions | Buyer Approval, Comercial Vehicles Prohibited, Interview Required, No Lease 1st Year |
| Unit Floor | 7 |
| Status | Price Change |
| HOPA | No Hopa |
| Membership Equity | Yes |
Community Information
| Address | 16032 Lomond Hills Trail #173 |
|---|---|
| Area | 4640 |
| Subdivision | GLENEAGLES CONDO II |
| City | Delray Beach |
| County | Palm Beach |
| State | FL |
| Zip Code | 33446 |
Amenities
| Amenities | Cafe/Restaurant, Clubhouse, Elevator, Exercise Room, Golf Course, Lobby, Manager on Site, Pickleball, Pool, Putting Green, Sidewalks, Spa-Hot Tub, Street Lights, Tennis, Trash Chute |
|---|---|
| Utilities | Cable, 3-Phase Electric, Public Sewer, Public Water |
| Parking | Assigned, Covered |
| # of Garages | 1 |
| View | Clubhouse, Golf, Tennis |
| Is Waterfront | No |
| Waterfront | None |
| Has Pool | No |
| Pets Allowed | Restricted |
| Unit | Corner, Penthouse |
| Subdivision Amenities | Cafe/Restaurant, Clubhouse, Elevator, Exercise Room, Golf Course Community, Lobby, Manager on Site, Pickleball, Pool, Putting Green, Sidewalks, Spa-Hot Tub, Street Lights, Community Tennis Courts, Trash Chute |
| Security | Gate - Manned, Security Patrol |
Interior
| Interior Features | Pantry, Roman Tub, Walk-in Closet, Elevator, Fire Sprinkler |
|---|---|
| Appliances | Dishwasher, Disposal, Dryer, Microwave, Range - Electric, Refrigerator, Washer, Water Heater - Elec |
| Heating | Central |
| Cooling | Ceiling Fan, Central |
| Fireplace | No |
| # of Stories | 7 |
| Stories | 7.00 |
| Furnished | Unfurnished |
| Master Bedroom | Dual Sinks, Separate Shower, Separate Tub |
Exterior
| Windows | Plantation Shutters |
|---|---|
| Construction | CBS |
| Front Exposure | West |
Additional Information
| Date Listed | June 19th, 2025 |
|---|---|
| Days on Market | 117 |
| Zoning | RTS |
| Foreclosure | No |
| Short Sale | No |
| RE / Bank Owned | No |
| HOA Fees | 1247.83 |
| Parcel ID | 00424628040000173 |
Room Dimensions
| Master Bedroom | 15 x 13 |
|---|---|
| Bedroom 2 | 13 x 11 |
| Dining Room | 11 x 11 |
| Living Room | 21 x 17 |
| Kitchen | 13 x 10 |
| Florida Room | 17 x 11 |
| Bonus Room | 3 x 4 |
Listing Details
| Office | RE/MAX Direct |
|---|---|
| ben@homesbydirect.com |

