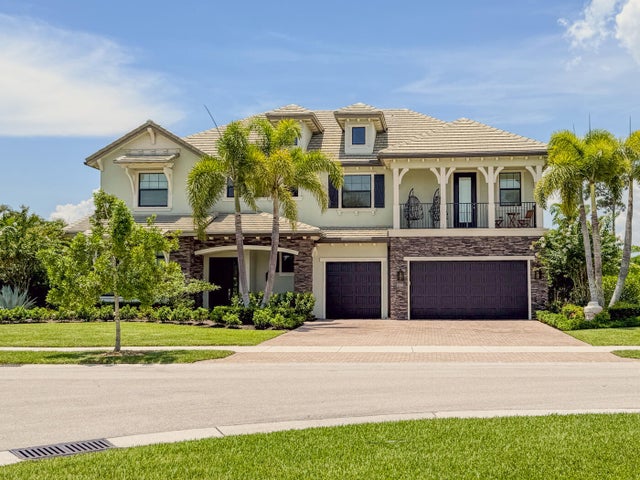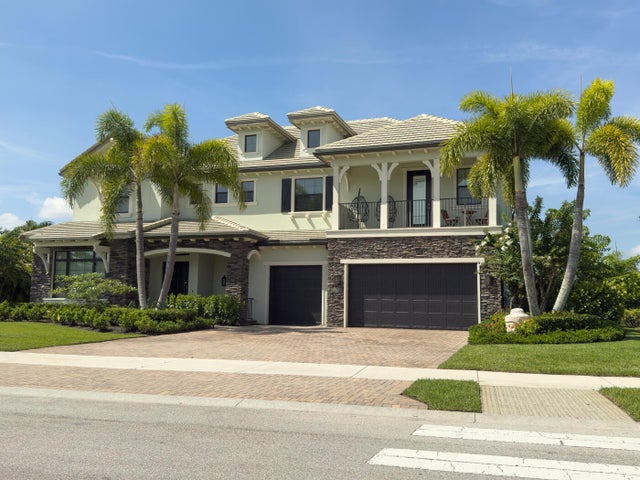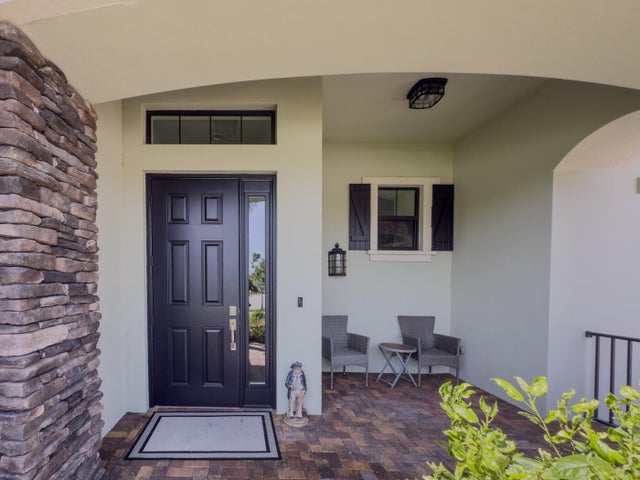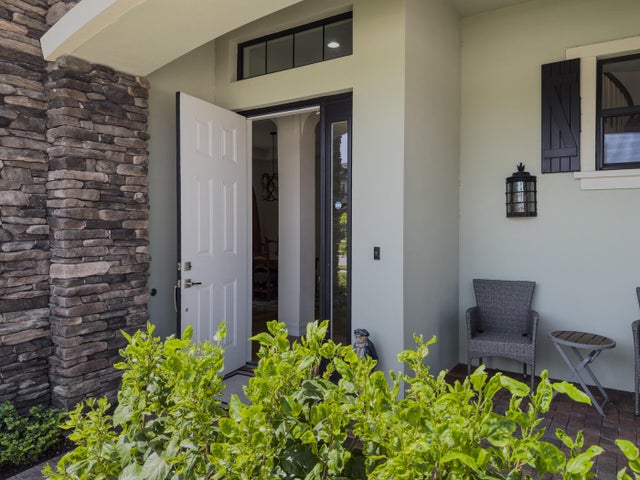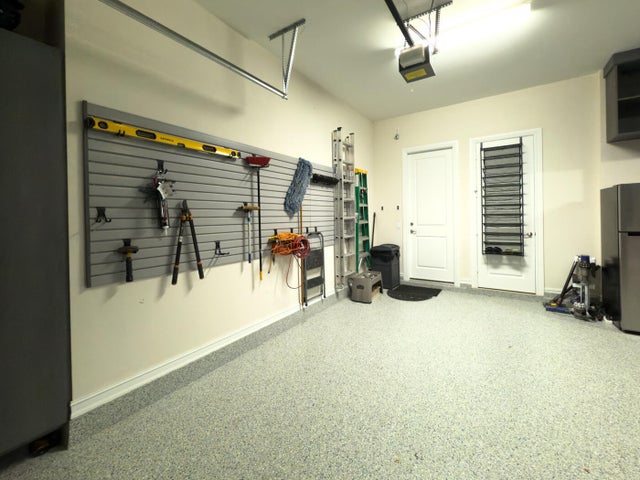About 8208 Se Red Root Way
NESTLED IN THE HIGHLY SOUGHT-AFTER GATED COMMUNITY OF 'PRADO' IN JUPITER. THIS AMAZING TWO STORY DESIGNER INSPIRED ESTATE HOME HAS 6 BEDROOMS PLUS DEN, 6.1 BATHS AND ATTACHED 3 CAR GARAGE. OFFERS THE PERFECT BLEND OF REFINED ELEGANCE AND RELAXED FLORIDA LIVING. OVER 5,200 SF OF LIVING SPACE. THE HOME FEATURES SOARING /VOLUME CEILINGS, ABUNDANT NATURAL LIGHT AND SEAMLESS FLOW THROUGHOUT. THE GOURMET KITCHEN WILL IMPRESS WITH TOP-OF-THE-LINE APPLIANCES, OVERSIZED ISLAND WITH SEATING, WALK-IN PANTRY. OPEN CONCEPT DESIGN THAT FLOWS EFFORTLESSLY INTO THE SPACIOUS FAMILY ROOM - IDEAL FOR ENTERTAINING. UPSTAIRS, PRIMARY MASTER SUITE WITH DUAL WALK-IN CLOSETS, BATH RETREAT WITH SEPARATE TUB/SHOWER AREA. BONUS ROOM (23 X 16). WHATSETS THIS HOME APART IS THE RESORT-STYLE BACKYARD, METICULOUSLY LANDSCAPED, ALMOST ACRE LOT, CUSTOM HEATED POOL AND GENEROUSLY SIZED LANAI/PATIO AREA. OFFERING PRIVACY AND TRANQUILITY WITH ROOM TO RELAX, DINE, OR ENTERTAIN YEAR-ROUND. COME SEE THIS BEAUTIFULLY DESIGNED HOME WITH ITS PERFECT LAYOUT, ARCHITECTURAL DETAILS AND THOUGHTFULLY UPGRADED FINISHES TODAY.
Features of 8208 Se Red Root Way
| MLS® # | RX-11100947 |
|---|---|
| USD | $4,399,000 |
| CAD | $6,192,164 |
| CNY | 元31,411,060 |
| EUR | €3,807,453 |
| GBP | £3,316,358 |
| RUB | ₽351,958,271 |
| HOA Fees | $351 |
| Bedrooms | 6 |
| Bathrooms | 7.00 |
| Full Baths | 6 |
| Half Baths | 1 |
| Total Square Footage | 5,965 |
| Living Square Footage | 5,226 |
| Square Footage | Tax Rolls |
| Acres | 0.84 |
| Year Built | 2015 |
| Type | Residential |
| Sub-Type | Single Family Detached |
| Restrictions | Buyer Approval, Lease OK |
| Style | Traditional, Multi-Level, European |
| Unit Floor | 0 |
| Status | Active |
| HOPA | No Hopa |
| Membership Equity | No |
Community Information
| Address | 8208 Se Red Root Way |
|---|---|
| Area | 5020 - Jupiter/Hobe Sound (Martin County) - South of Bridge Rd |
| Subdivision | PRADO |
| Development | PRADO/PENNOCK PRESERVE |
| City | Jupiter |
| County | Martin |
| State | FL |
| Zip Code | 33458 |
Amenities
| Amenities | Bike - Jog, Sidewalks, Street Lights |
|---|---|
| Utilities | Cable, 3-Phase Electric, Public Sewer, Public Water |
| Parking | 2+ Spaces, Driveway, Garage - Attached, Street |
| # of Garages | 3 |
| View | Garden, Pool |
| Is Waterfront | No |
| Waterfront | None |
| Has Pool | Yes |
| Pool | Gunite, Heated, Inground, Child Gate, Equipment Included, Salt Water |
| Pets Allowed | Yes |
| Subdivision Amenities | Bike - Jog, Sidewalks, Street Lights |
| Security | Gate - Unmanned |
| Guest House | No |
Interior
| Interior Features | Built-in Shelves, Closet Cabinets, Entry Lvl Lvng Area, Foyer, Cook Island, Laundry Tub, Pantry, Roman Tub, Upstairs Living Area, Volume Ceiling, Walk-in Closet |
|---|---|
| Appliances | Auto Garage Open, Cooktop, Dishwasher, Disposal, Dryer, Microwave, Range - Electric, Refrigerator, Smoke Detector, Wall Oven, Washer, Water Heater - Elec, Generator Whle House |
| Heating | Central, Electric |
| Cooling | Ceiling Fan, Central, Electric |
| Fireplace | No |
| # of Stories | 2 |
| Stories | 2.00 |
| Furnished | Furniture Negotiable, Unfurnished |
| Master Bedroom | Dual Sinks, Mstr Bdrm - Sitting, Mstr Bdrm - Upstairs, Separate Shower, Separate Tub |
Exterior
| Exterior Features | Auto Sprinkler, Covered Balcony, Covered Patio, Fence, Open Balcony, Open Patio, Open Porch, Zoned Sprinkler |
|---|---|
| Lot Description | 1/2 to < 1 Acre, Sidewalks, Treed Lot |
| Windows | Blinds, Impact Glass, Plantation Shutters, Sliding, Awning |
| Roof | Concrete Tile, Flat Tile |
| Construction | Block, CBS, Concrete |
| Front Exposure | Southwest |
School Information
| Middle | Murray Middle School |
|---|---|
| High | South Fork High School |
Additional Information
| Date Listed | June 19th, 2025 |
|---|---|
| Days on Market | 116 |
| Zoning | RES |
| Foreclosure | No |
| Short Sale | No |
| RE / Bank Owned | No |
| HOA Fees | 351.27 |
| Parcel ID | 284042004000001200 |
Room Dimensions
| Master Bedroom | 20 x 18 |
|---|---|
| Bedroom 2 | 16 x 13 |
| Bedroom 3 | 14 x 14 |
| Bedroom 4 | 14 x 12 |
| Bedroom 5 | 12 x 11 |
| Den | 12 x 10 |
| Dining Room | 15 x 14 |
| Family Room | 20 x 18 |
| Living Room | 14 x 11 |
| Kitchen | 16 x 14 |
| Florida Room | 16 x 14 |
| Patio | 25 x 10 |
Listing Details
| Office | RE/MAX Select Group |
|---|---|
| elizabeth@goselectgroup.com |

