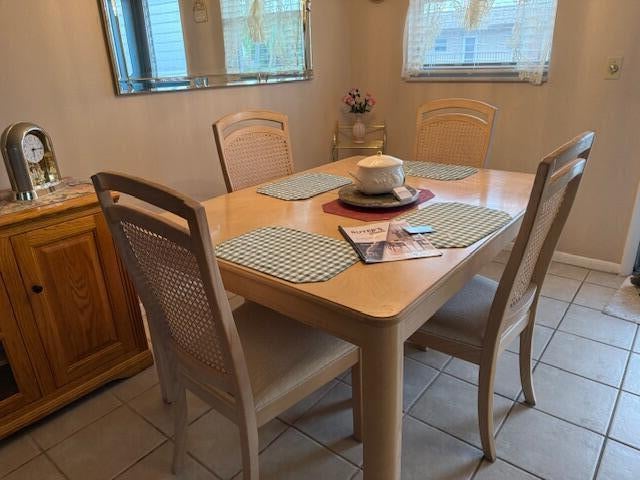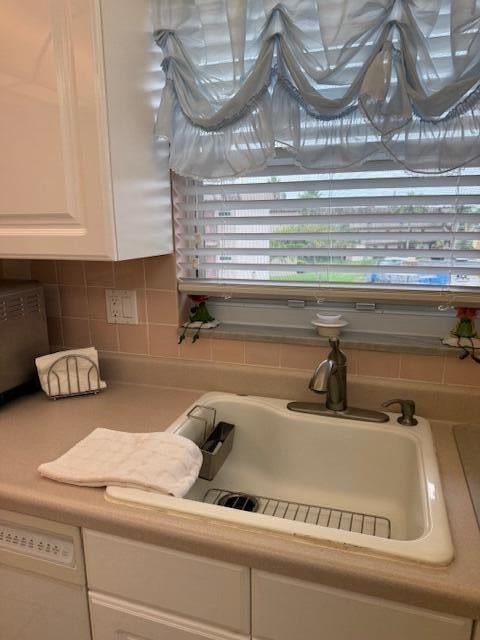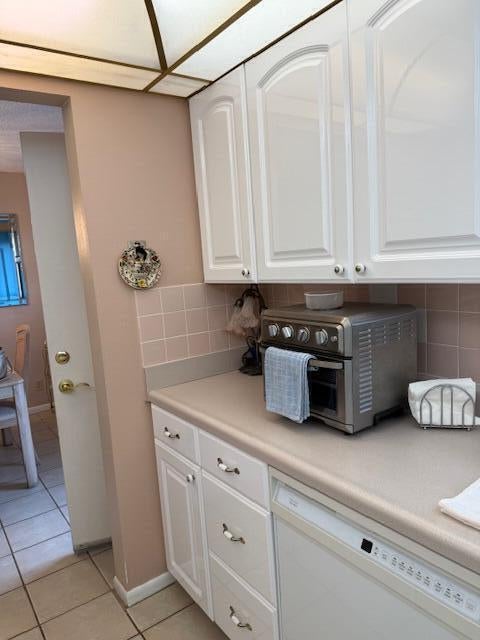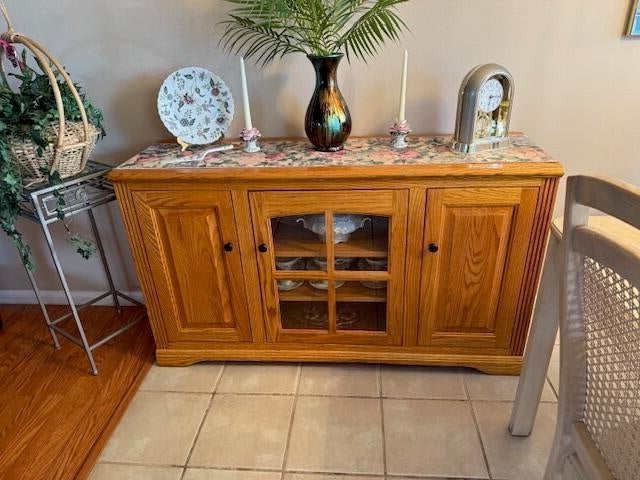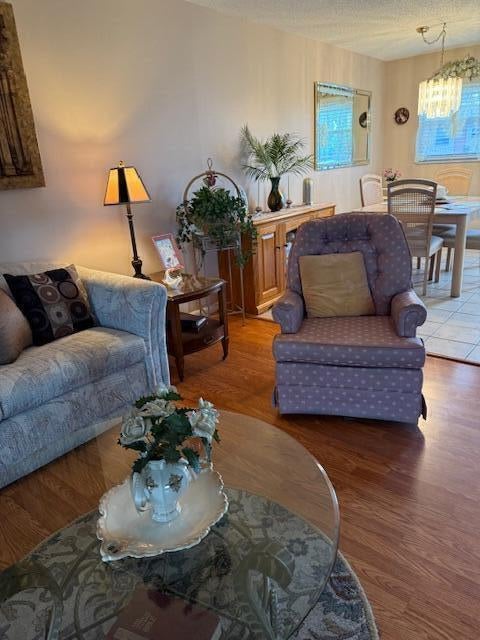About 725 Lori Drive #313
Lakeside Village 55+ Appt only Call Lising Agent
Features of 725 Lori Drive #313
| MLS® # | RX-11100946 |
|---|---|
| USD | $108,000 |
| CAD | $152,024 |
| CNY | 元771,174 |
| EUR | €93,477 |
| GBP | £81,420 |
| RUB | ₽8,640,940 |
| HOA Fees | $633 |
| Bedrooms | 1 |
| Bathrooms | 2.00 |
| Full Baths | 1 |
| Half Baths | 1 |
| Total Square Footage | 1,008 |
| Living Square Footage | 900 |
| Square Footage | Tax Rolls |
| Acres | 0.00 |
| Year Built | 1974 |
| Type | Residential |
| Sub-Type | Condo or Coop |
| Style | < 4 Floors, Dup/Tri/Row, Traditional |
| Unit Floor | 3 |
| Status | Price Change |
| HOPA | Yes-Verified |
| Membership Equity | No |
Community Information
| Address | 725 Lori Drive #313 |
|---|---|
| Area | 5480 |
| Subdivision | LAKESIDE VILLAGE CONDO 10 |
| Development | Lakeside Village |
| City | Palm Springs |
| County | Palm Beach |
| State | FL |
| Zip Code | 33461 |
Amenities
| Amenities | Billiards, Clubhouse, Community Room, Courtesy Bus, Elevator, Exercise Room, Library, Manager on Site, Pool, Sidewalks, Common Laundry, Street Lights, Internet Included, Bocce Ball |
|---|---|
| Utilities | Cable, 3-Phase Electric, Public Sewer, Public Water |
| Parking | Open, Vehicle Restrictions |
| View | Lagoon, Canal |
| Is Waterfront | No |
| Waterfront | None |
| Has Pool | No |
| Pets Allowed | Yes |
| Unit | Garden Apartment, Exterior Catwalk |
| Subdivision Amenities | Billiards, Clubhouse, Community Room, Courtesy Bus, Elevator, Exercise Room, Library, Manager on Site, Pool, Sidewalks, Common Laundry, Street Lights, Internet Included, Bocce Ball |
| Security | Security Patrol |
| Guest House | No |
Interior
| Interior Features | Entry Lvl Lvng Area, Pantry, Walk-in Closet, Elevator, Fire Sprinkler |
|---|---|
| Appliances | Cooktop, Dishwasher, Disposal, Microwave, Range - Electric, Refrigerator, Ice Maker, Compactor |
| Heating | Central, Electric |
| Cooling | Central, Electric, Ceiling Fan |
| Fireplace | No |
| # of Stories | 4 |
| Stories | 4.00 |
| Furnished | Furniture Negotiable |
| Master Bedroom | Separate Shower, Mstr Bdrm - Ground |
Exterior
| Exterior Features | Covered Balcony |
|---|---|
| Windows | Blinds |
| Roof | Barrel |
| Construction | CBS |
| Front Exposure | Southeast |
Additional Information
| Date Listed | June 19th, 2025 |
|---|---|
| Days on Market | 117 |
| Zoning | RM(cit |
| Foreclosure | No |
| Short Sale | No |
| RE / Bank Owned | No |
| HOA Fees | 633 |
| Parcel ID | 70434418220013130 |
Room Dimensions
| Master Bedroom | 17 x 12 |
|---|---|
| Living Room | 20 x 17 |
| Kitchen | 20 x 8 |
Listing Details
| Office | LAER Realty Partners Bowen/Wellington |
|---|---|
| salcorn@laerrealty.com |

