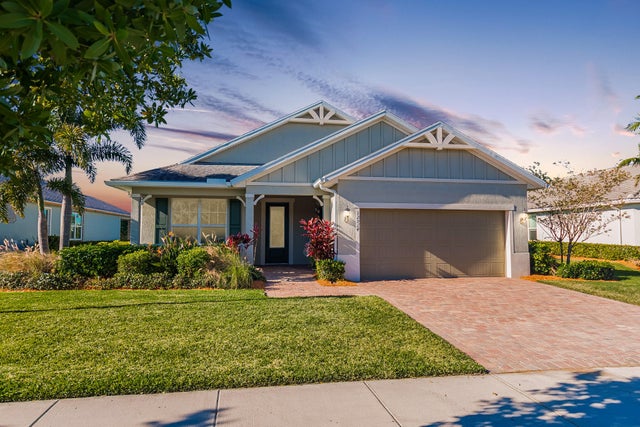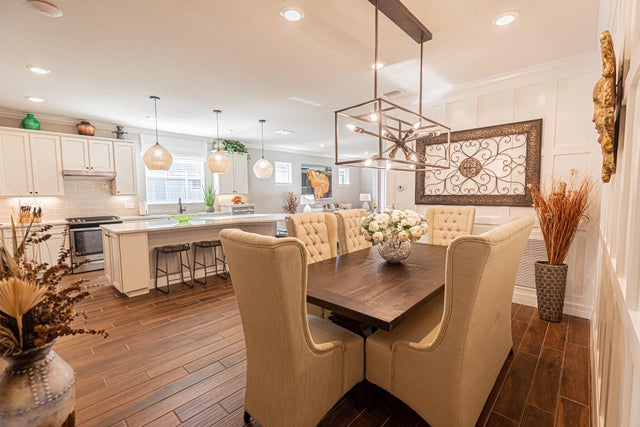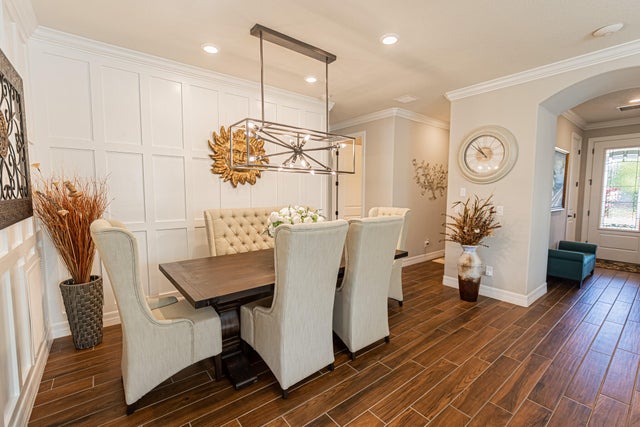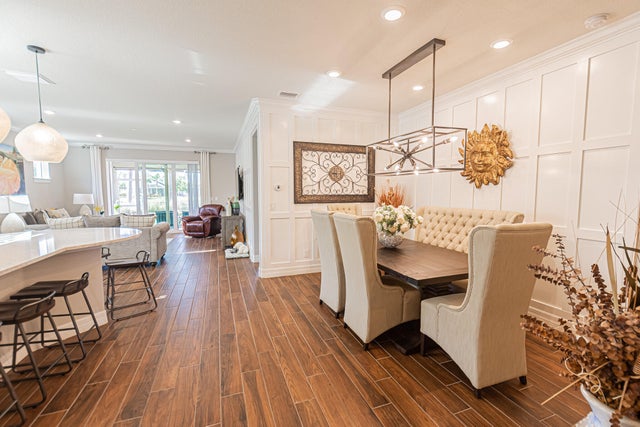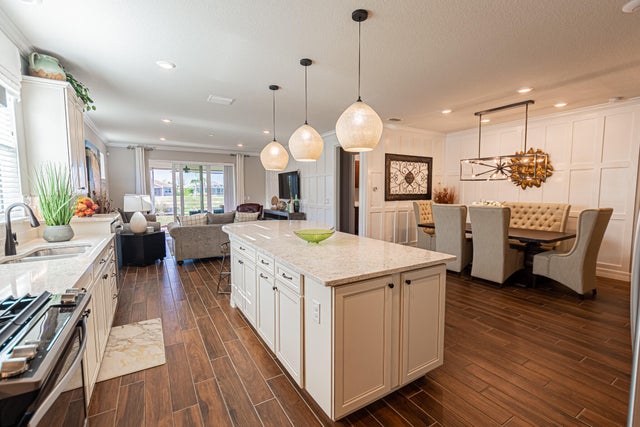About 12914 Sw Gingerline Drive
Welcome to this exquisite former model home, lakefront 2/2/2 w/flex room in DelWebb 55+ gated community. Every corner of this home is graced with over $100k in luxurious upgrades and finishes, from the crown molding, tray ceiling and custom wood trim to the rich wood-look plank tile floors that flow seamlessly throughout. The gourmet kitchen is a chef's dream, showcasing quartz countertops, huge island, ample 42'' wood cabinetry with pullouts, stainless appliances, gas cooking, raised dishwasher. A walk-in butler's pantry, complete with a wine cooler. Step outside into the covered paver lanai for year-round enjoyment. The picture frame screen and sunshades create a tranquil oasis. High impact glass. State of the art amenities including 2 Clubhouses, pools, fitness centers, pickleball, mo
Features of 12914 Sw Gingerline Drive
| MLS® # | RX-11100914 |
|---|---|
| USD | $469,888 |
| CAD | $657,594 |
| CNY | 元3,336,064 |
| EUR | €402,845 |
| GBP | £352,627 |
| RUB | ₽37,590,711 |
| HOA Fees | $552 |
| Bedrooms | 2 |
| Bathrooms | 2.00 |
| Full Baths | 2 |
| Total Square Footage | 2,846 |
| Living Square Footage | 1,968 |
| Square Footage | Tax Rolls |
| Acres | 0.21 |
| Year Built | 2019 |
| Type | Residential |
| Sub-Type | Single Family Detached |
| Unit Floor | 0 |
| Status | Active |
| HOPA | Yes-Verified |
| Membership Equity | No |
Community Information
| Address | 12914 Sw Gingerline Drive |
|---|---|
| Area | 7800 |
| Subdivision | DEL WEBB AT TRADITION |
| Development | DEL WEBB |
| City | Port Saint Lucie |
| County | St. Lucie |
| State | FL |
| Zip Code | 34987 |
Amenities
| Amenities | Billiards, Bocce Ball, Business Center, Clubhouse, Community Room, Dog Park, Exercise Room, Game Room, Internet Included, Library, Manager on Site, Pickleball, Pool, Sidewalks, Street Lights, Tennis |
|---|---|
| Utilities | Cable, 3-Phase Electric, Gas Natural, Public Sewer, Public Water, Underground |
| Parking | Drive - Decorative, Garage - Attached, Golf Cart |
| # of Garages | 2 |
| View | Lake |
| Is Waterfront | Yes |
| Waterfront | Lake |
| Has Pool | No |
| Pets Allowed | Restricted |
| Subdivision Amenities | Billiards, Bocce Ball, Business Center, Clubhouse, Community Room, Dog Park, Exercise Room, Game Room, Internet Included, Library, Manager on Site, Pickleball, Pool, Sidewalks, Street Lights, Community Tennis Courts |
| Security | Burglar Alarm, Gate - Unmanned |
| Guest House | No |
Interior
| Interior Features | Entry Lvl Lvng Area, Foyer, French Door, Cook Island, Laundry Tub, Pantry, Split Bedroom, Walk-in Closet |
|---|---|
| Appliances | Auto Garage Open, Dishwasher, Disposal, Dryer, Ice Maker, Microwave, Range - Gas, Refrigerator, Smoke Detector, Washer, Washer/Dryer Hookup, Water Heater - Gas |
| Heating | Central, Electric |
| Cooling | Central, Electric |
| Fireplace | No |
| # of Stories | 1 |
| Stories | 1.00 |
| Furnished | Furniture Negotiable, Unfurnished |
| Master Bedroom | Dual Sinks, Mstr Bdrm - Ground, Separate Shower |
Exterior
| Exterior Features | Auto Sprinkler, Covered Patio, Screened Patio |
|---|---|
| Lot Description | < 1/4 Acre, Interior Lot, Paved Road, Private Road |
| Windows | Blinds, Drapes, Impact Glass, Sliding, Verticals |
| Roof | Comp Shingle |
| Construction | CBS |
| Front Exposure | Northeast |
Additional Information
| Date Listed | June 19th, 2025 |
|---|---|
| Days on Market | 131 |
| Zoning | PUD |
| Foreclosure | No |
| Short Sale | No |
| RE / Bank Owned | No |
| HOA Fees | 552.21 |
| Parcel ID | 432270001310007 |
Room Dimensions
| Master Bedroom | 18 x 15 |
|---|---|
| Bedroom 2 | 14 x 14 |
| Den | 11 x 10 |
| Dining Room | 15 x 13 |
| Living Room | 20 x 16 |
| Kitchen | 17 x 16 |
| Porch | 14 x 11 |
Listing Details
| Office | RE/MAX Gold |
|---|---|
| richard.mckinney@remax.net |

